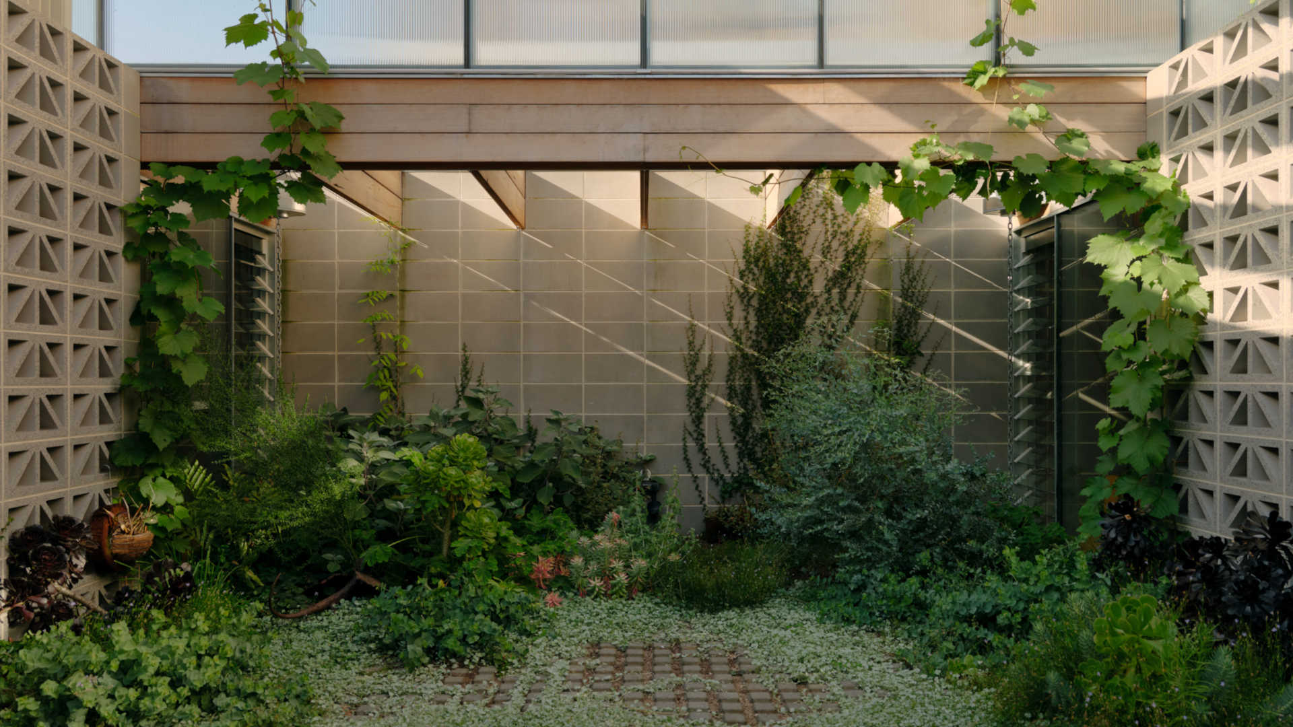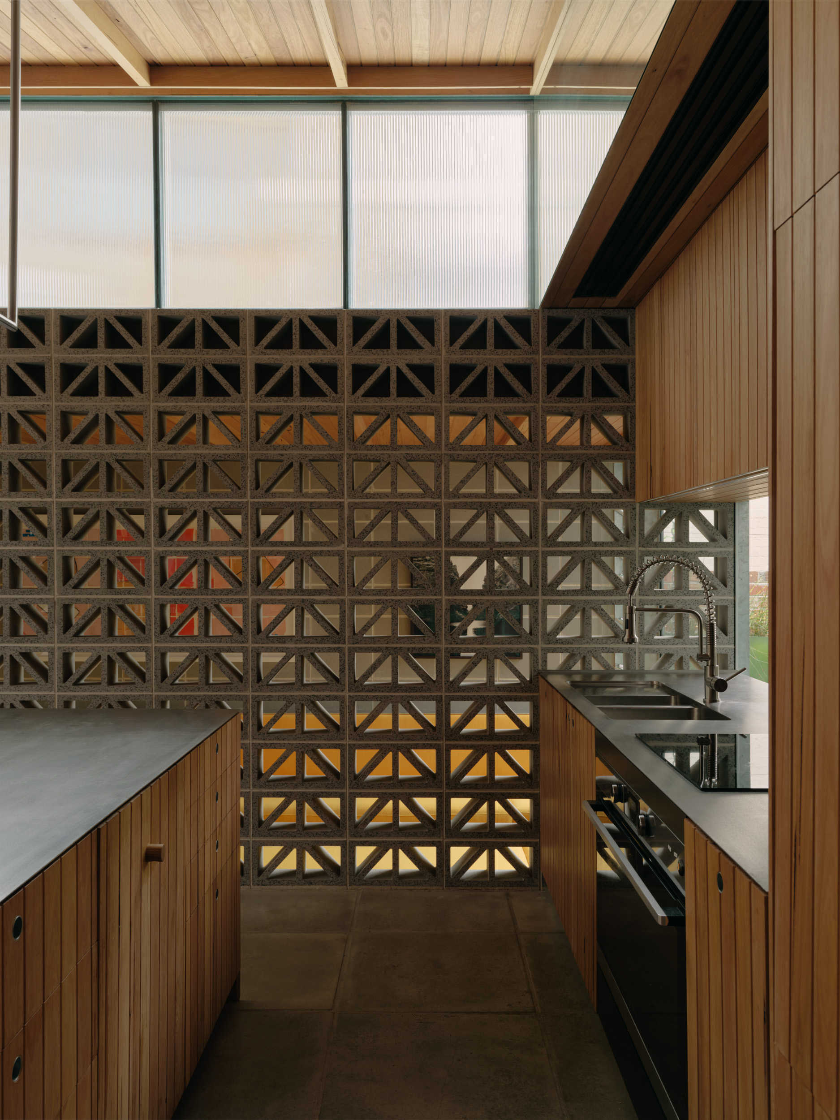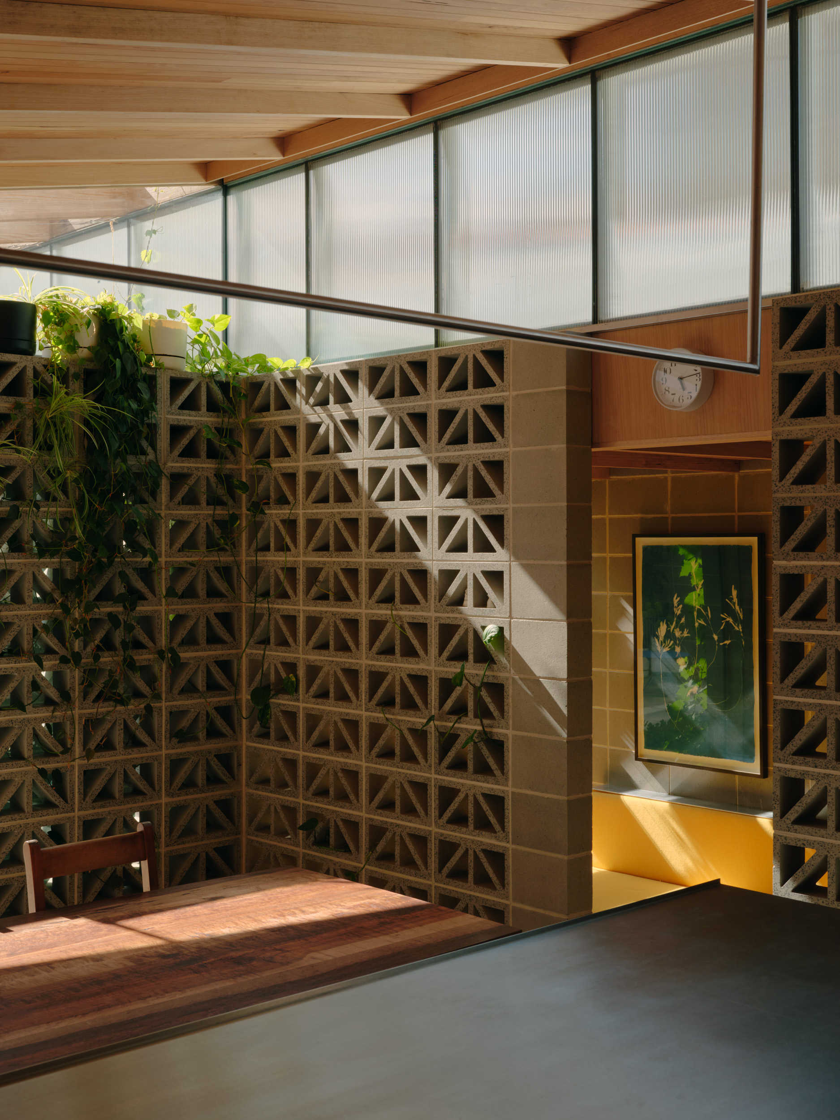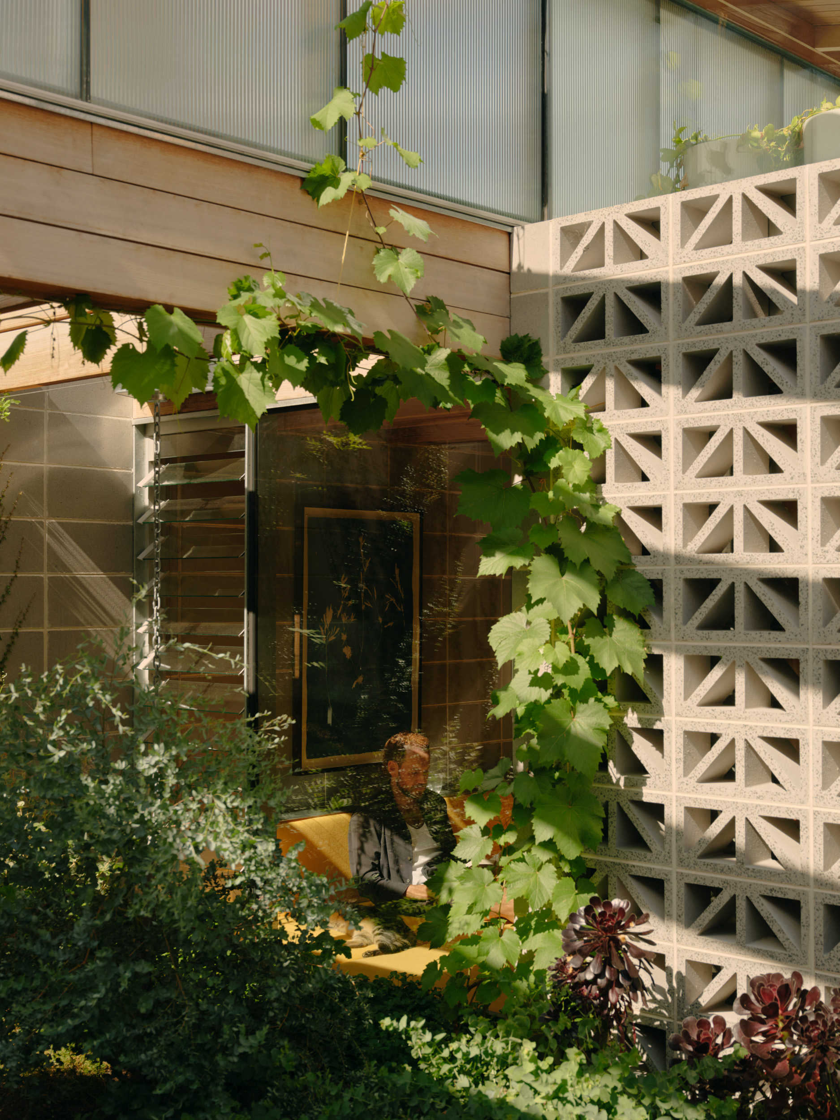
Sunday by Architecture architecture
Sunday by Architecture architecture is a true testament to architectural innovation. From its intricately diverse zones to its abundance of personalised accents, the home in Melbourne’s inner city suburb emphasises dichotomy in design. By working closely with the homeowners’ conceptual brief, Architecture architecture was able to achieve a space that uniquely fosters both separation and connection.
Working within a narrow site of 175 square metres, the layout was imperative to maximising the home’s usage and functionality. Separating the space into a trio of bands, communal, outdoor and private, ensured that each section of the house was designed with a specific purpose. Splitting these three segments into spacious and more confined areas established six distinctive zones that work together to coexist within the home seamlessly.




The blockwork is central to the function of the zoned layout. In using GB Masonry’s Breeze Blocks internally and externally, the divided space becomes connected by the specks of light, ventilation and visual glimpses allowed by their materiality. Their tactility is enhanced by the lack of surface treatments, chosen deliberately to encourage patina growth and achieve an aged, natural look.
To further complement the intricate brickwork, other structural features were essential in reinforcing the practicality and atmosphere of the home. Harnessing clerestory windows for added light and privacy and concrete pavers to connect each zone, every element was employed with the owners' needs in mind.

The ceiling structure ebbs and flows with the function of each space. For more intimate areas, the ceiling sits low and flat to envelop the user within, while it expands over more communal areas to let the room breathe. Builder Tom Petty integrated a functional lighting scheme throughout the home to work in conjunction with the abundance of daylight, including a timber louvre structure that allows for controlled light in the main bedroom.
A stand-out design feature is the expansive open-air courtyard in the centre of the space that separates the bedroom from the remainder of the home. In opting for the outdoor space as opposed to a traditional connecting hallway, Architecture architecture was able to increase the level of natural light significantly, as well as the garden aspect over both areas of the house. Despite being in a dense, suburban neighbourhood, residents are endlessly connected to the outdoors and use this courtyard as a main thoroughfare throughout the day.

The owners embrace this coveted space, recognising the impact of turbulent Melbourne weather on their daily experience. To access the bedroom, one is required to walk across the open-air courtyard. While it provides a direct retreat from the house, occupants can be more conscious of the weather – a quick dash between the house in the rain or having the doors swung open in the sunshine, instantly connecting two halves of the house. The importance of evening rituals is heightened within the layout of Sunday, allowing for a distinct moment of separation from the routine of the day that has just passed once the courtyard’s threshold is passed.
The attached private bathroom features a sunny sunken bathtub, echoing the generous yellow couch in the home's central area, reflecting the owner’s love of Mexican architect Luis Barragán.
Carefully personalised to the owners’ unique desires, Sunday is a tactile representation of the intricate atmospheres and behavioural aspects within its original brief, combining them to create a cohesive and thoughtful home environment.
“In using Austral Masonry’s Breeze Blocks internally and externally, the divided space becomes connected by the flecks of light, ventilation and visual glimpses allowed by their materiality.”

“In using Austral Masonry’s Breeze Blocks internally and externally, the divided space becomes connected by the flecks of light, ventilation and visual glimpses allowed by their materiality.”
Learn about our products.
Join us at an event.















