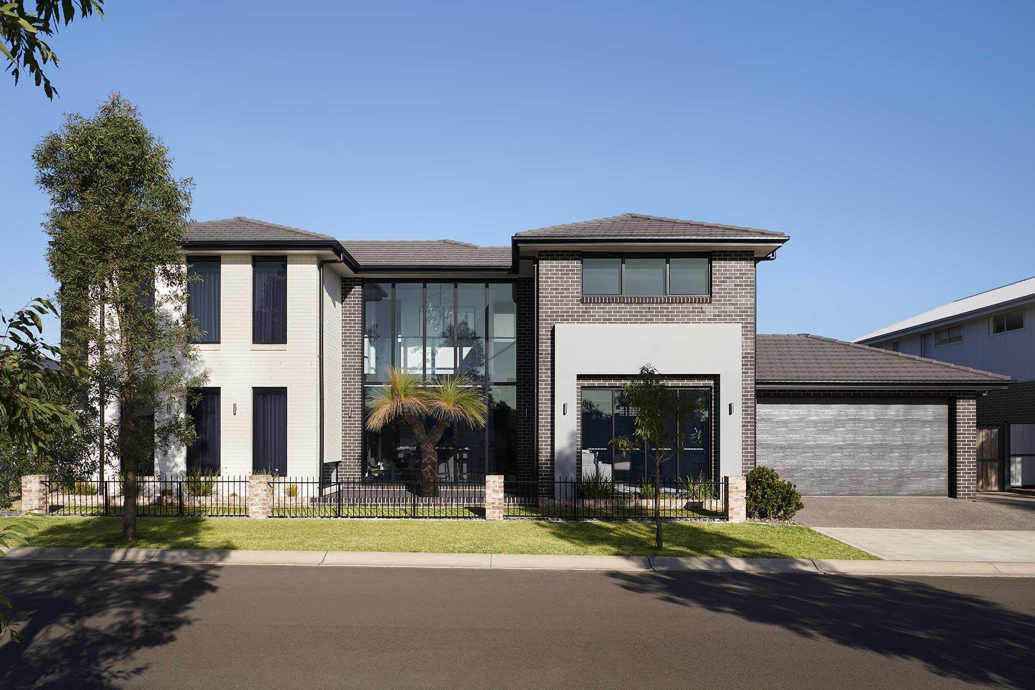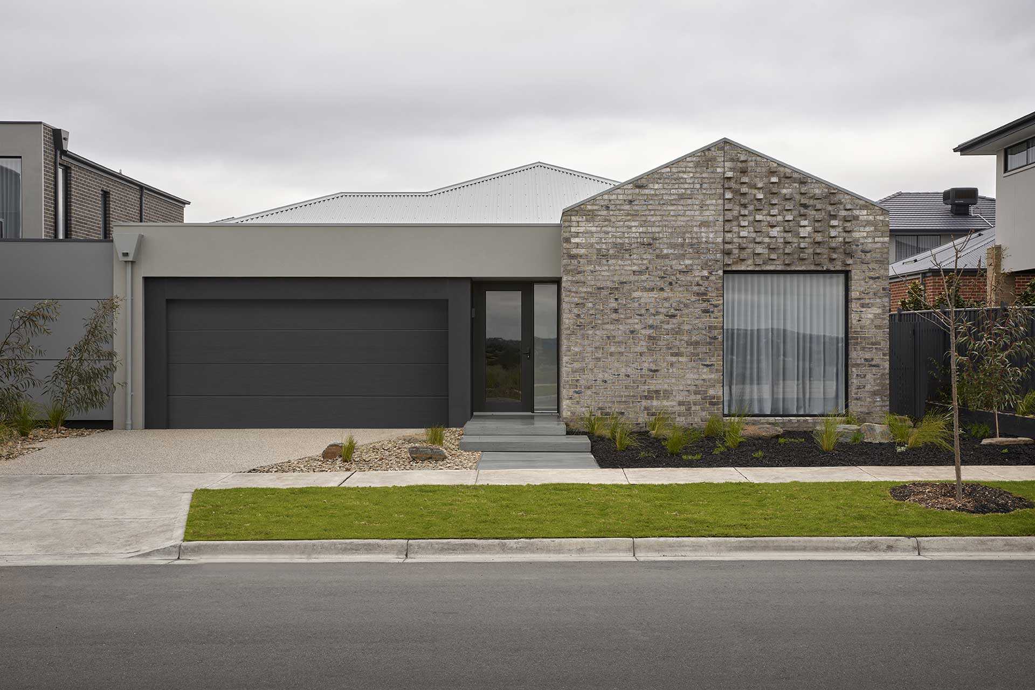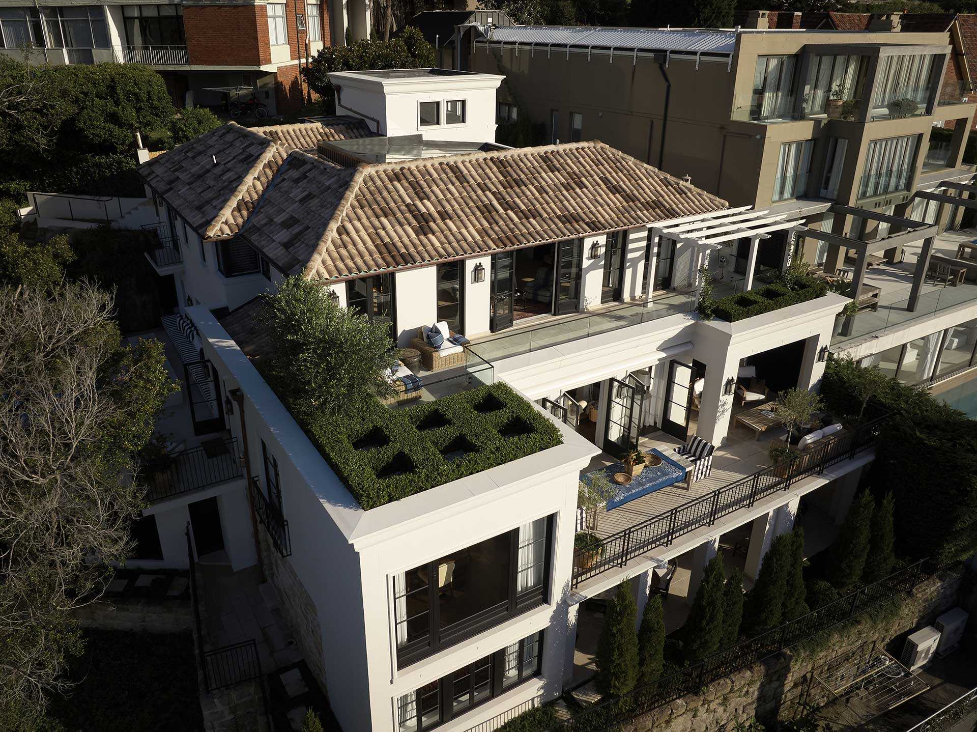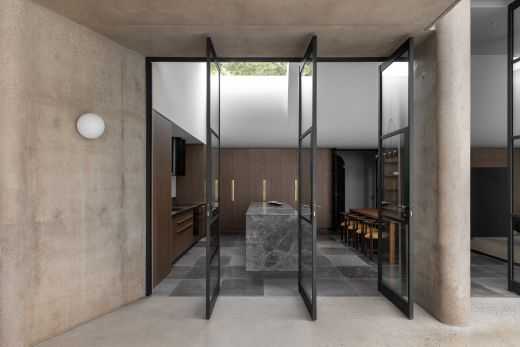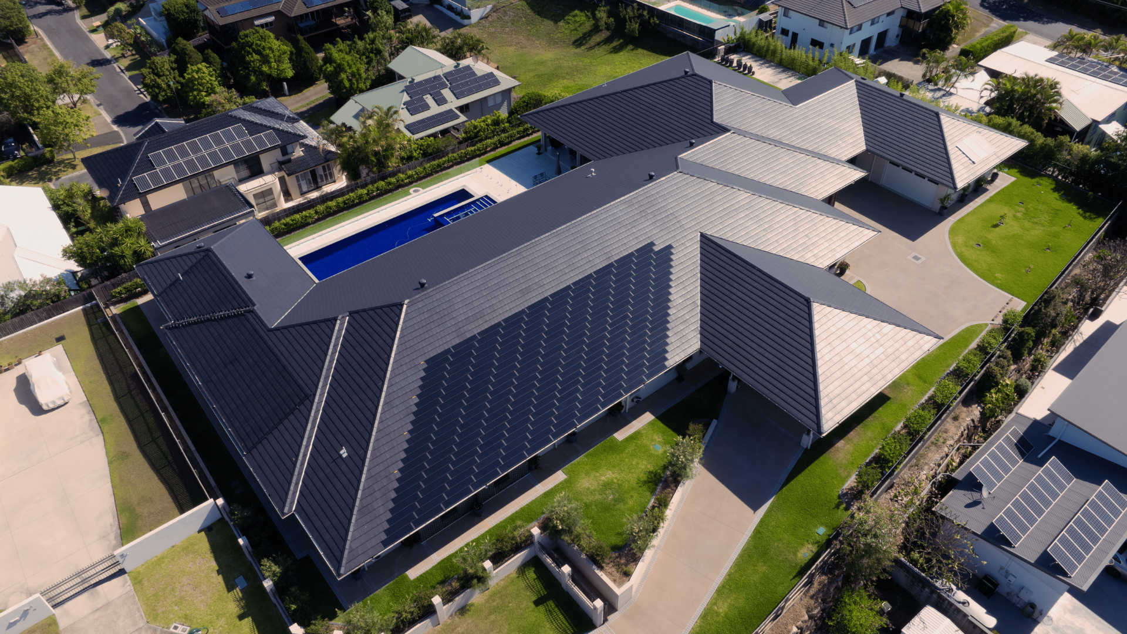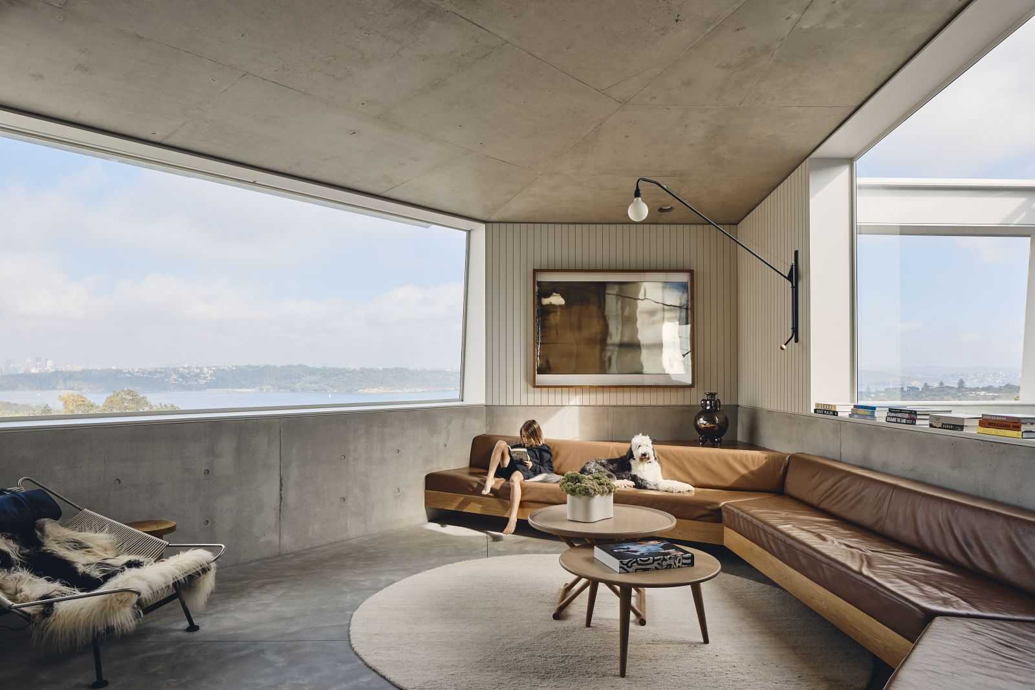
Stoney Rise Wine’s new cellar door by Cumulus Studio
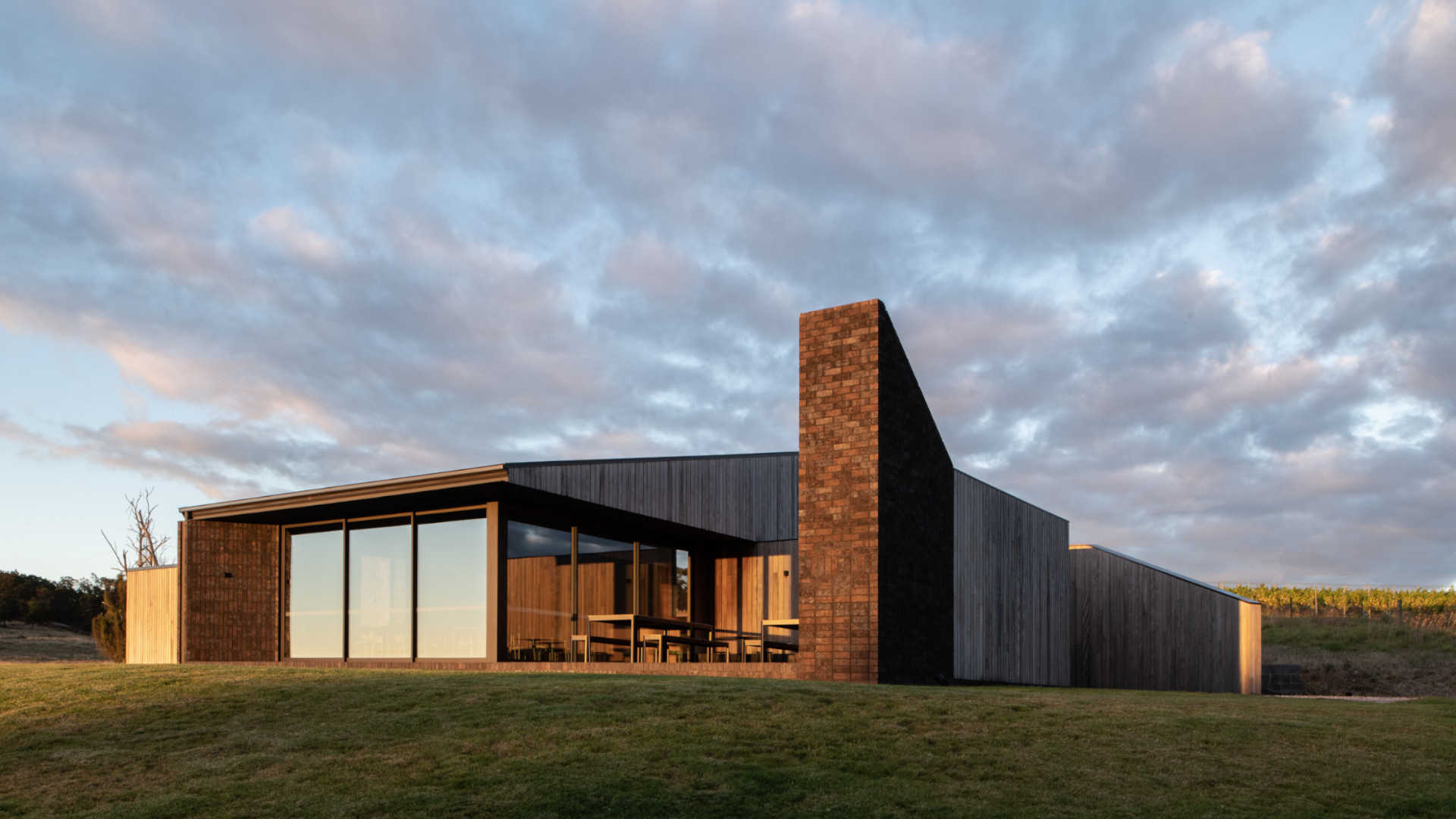
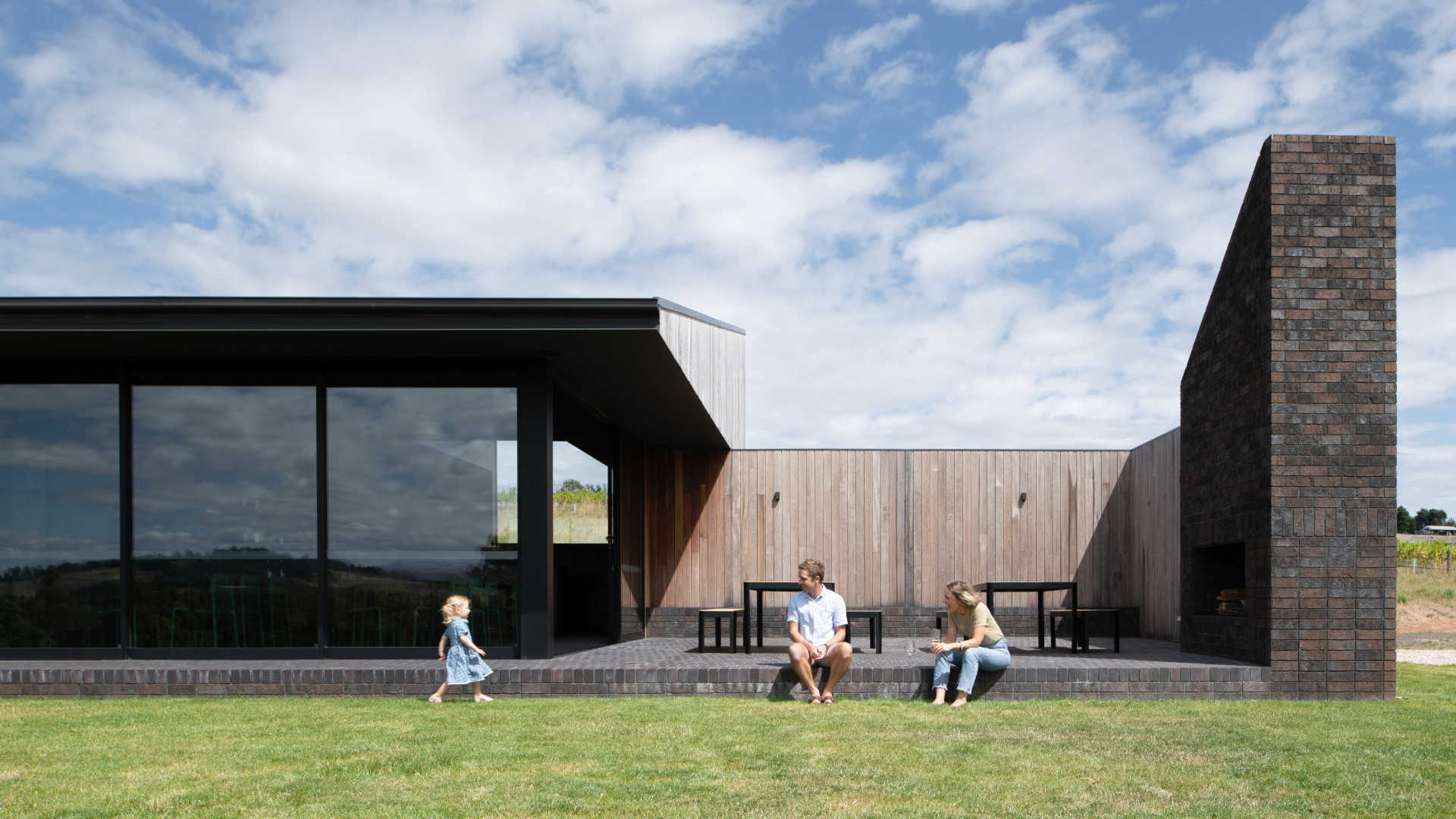
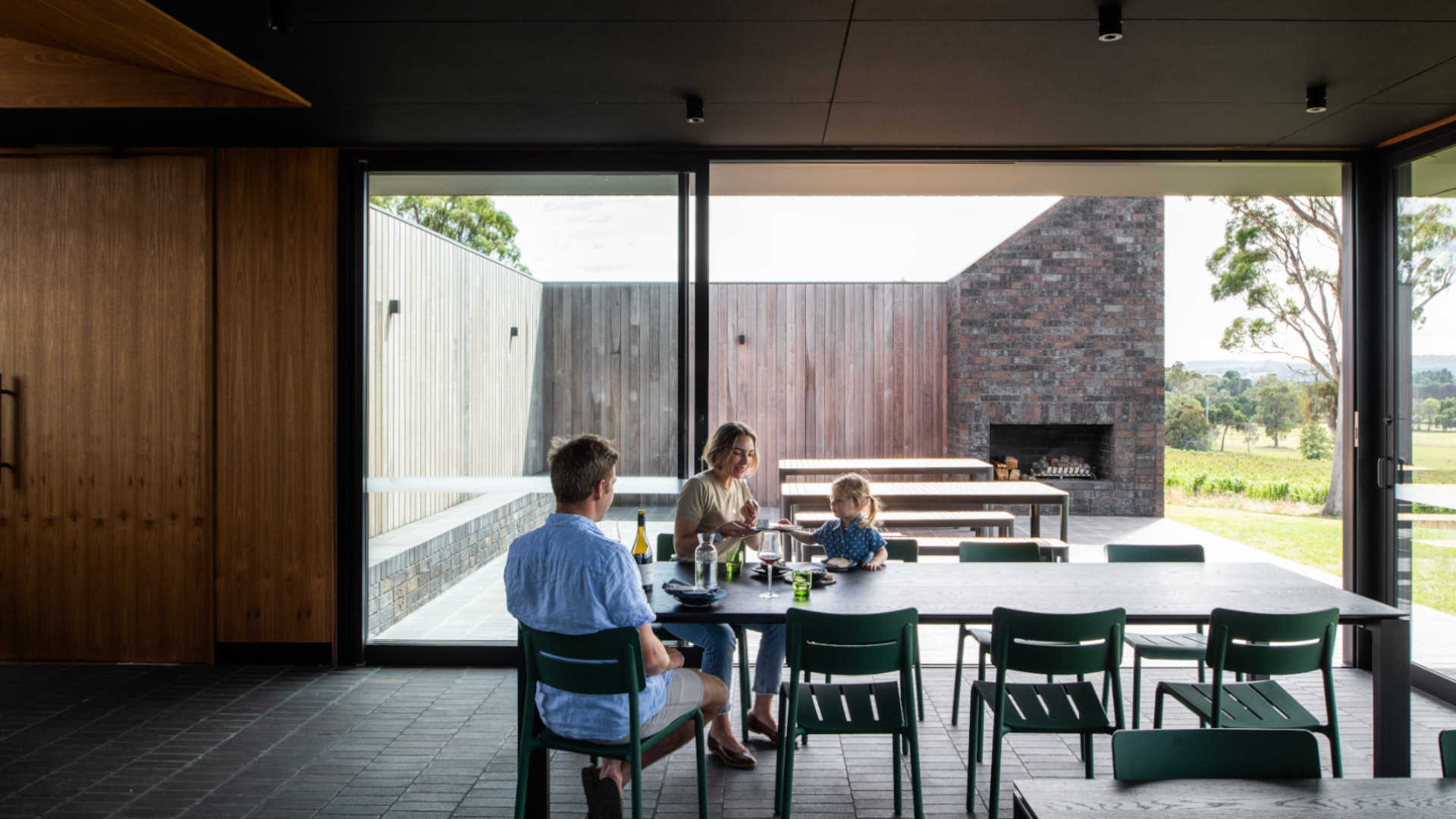
Creating continuity and making reference to the natural environment, renewable spotted gum timber wraps from the inside out, adding warmth to the interiors, and creating an inviting environment. Inside, in the foyer and bar, Cumulus Studio chose a combination of both Bowral Blue bricks, and locally sourced Daniel Robertson bricks. This materiality grounds the building, and offers a thermal mass for the cooler Tasmanian winters, as well as being extremely durable. The untreated nature of the chosen materials creates an organic sensibility. The unrefined finish of the timber and the tiles on the walls pays homage to the natural milieu and the Tasmanian landscape.
The internal colour palette is moody, creating congruence with the dark ceilings and flooring, cocooning the guests inside and creating a cosy atmosphere. The Bowral Blue bricks used for the internal flooring are smooth, both in texture and in colour palette, whereas Daniel Robertson bricks that run along the walls are textural, with a mottled finish and rougher surface. With floor-to-ceiling windows, the spectacular view is the centrepiece of the interiors, and invites light into the communal spaces. The continuity between the floor and ceiling can be seen as both an interior and an exterior feature. At the entrance to the building, the untreated timber, in a washed-grey tone meets the smooth concrete, a juxtaposition of texture but a uniformity of colour.
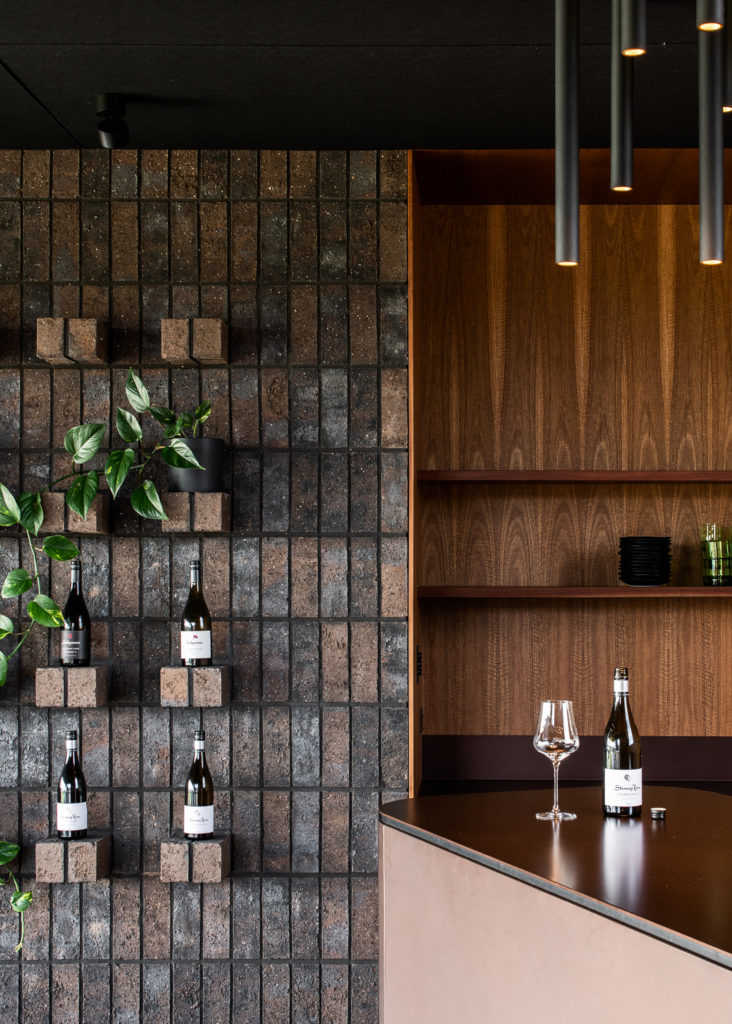
A key desire for the client was to make the most of the small footprint with high-quality materials and an aspect that takes advantage of the views of Kanamaluka to the east and the views of the crop of Trousseau grapes to the west. Sustainability also played a key part in the project, with materials chosen for their low-refinement and durability. Building with materials such as brick and concrete ensures that there will be minimal maintenance and interference. As well as the materiality considerations, the project had some practicality features that had been directed by the client, in order to ensure that the space was functional from a business perspective. Stoney Rise had asked that the space was designed with the ability to be staffed by one person, as well as having the capacity to host an array of functions in the day-to-day trading of the business.
The Stoney Rise Wine’s cellar door is a prime example of creating a project that assimilates into the natural landscape, making the most of the Tasmanian elements and creating a cozy, inviting environment for its guests.
“Using the laying pattern as a feature, along the wall next to the bar, there are extruding bricks, acting as a small shelf, each perfectly displaying a Stoney Rise bottle of wine.”
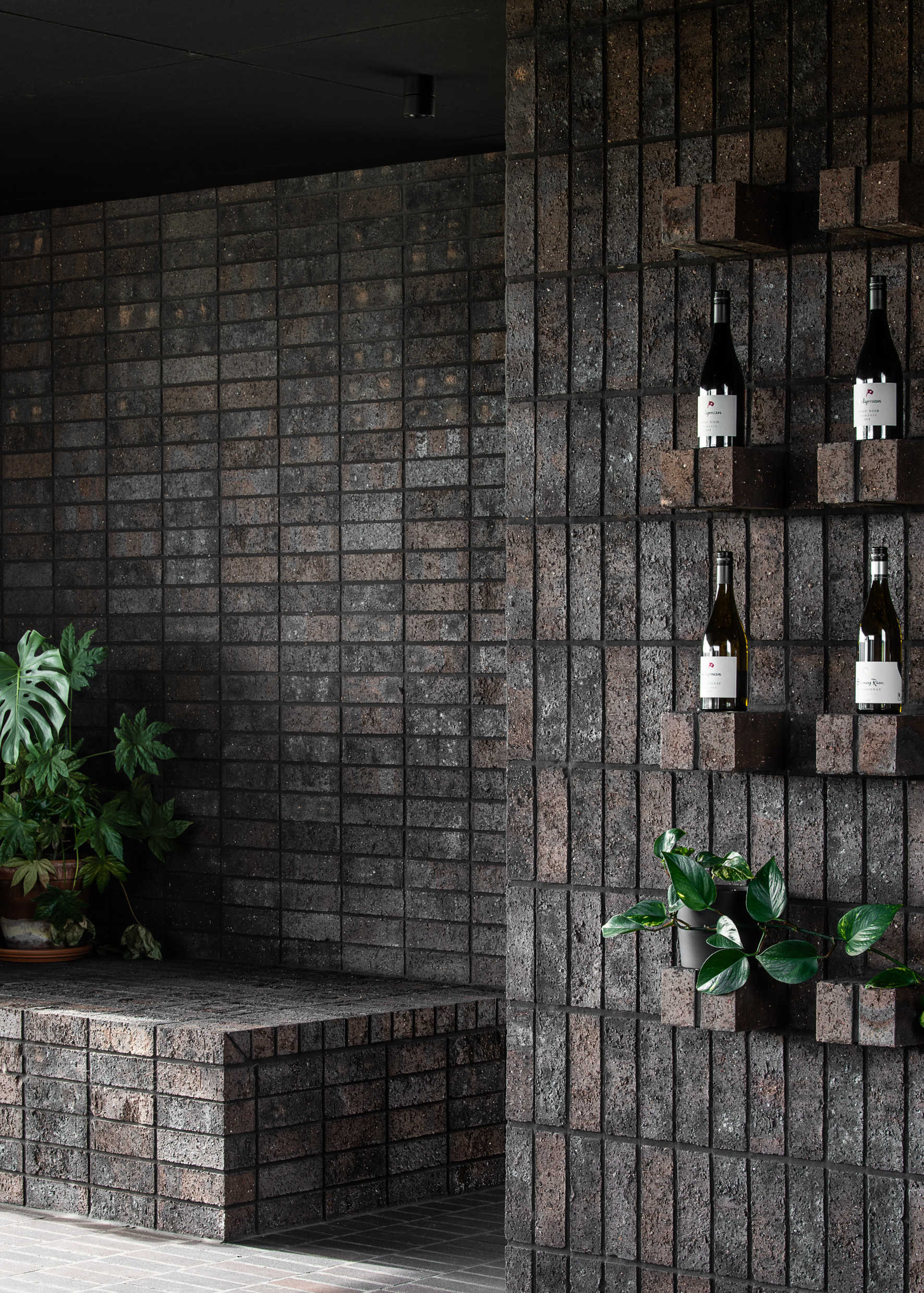
“Using the laying pattern as a feature, along the wall next to the bar, there are extruding bricks, acting as a small shelf, each perfectly displaying a Stoney Rise bottle of wine.”
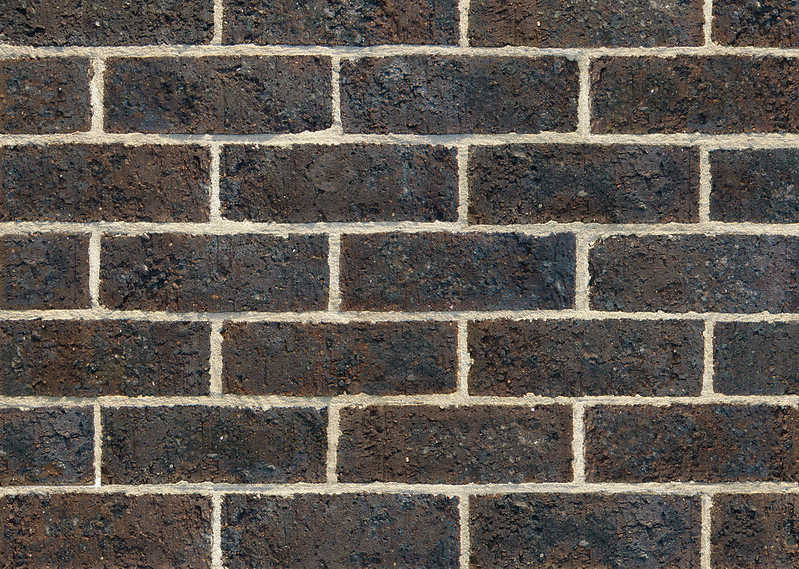
- This range echoes the iconic Hawthorn brick that gives so many of Melbourne’s historic inner city homes their distinct character. The Hawthorn range captures red, tan and brown base clay colours, and are further highlighted with dark and strong blue char and black frit, giving them a rich historic ambience. When combined with Daniel Robertson’s heavy textured face, the result is that no two clay bricks are the same, lending it a truly unique, handmade aesthetic.
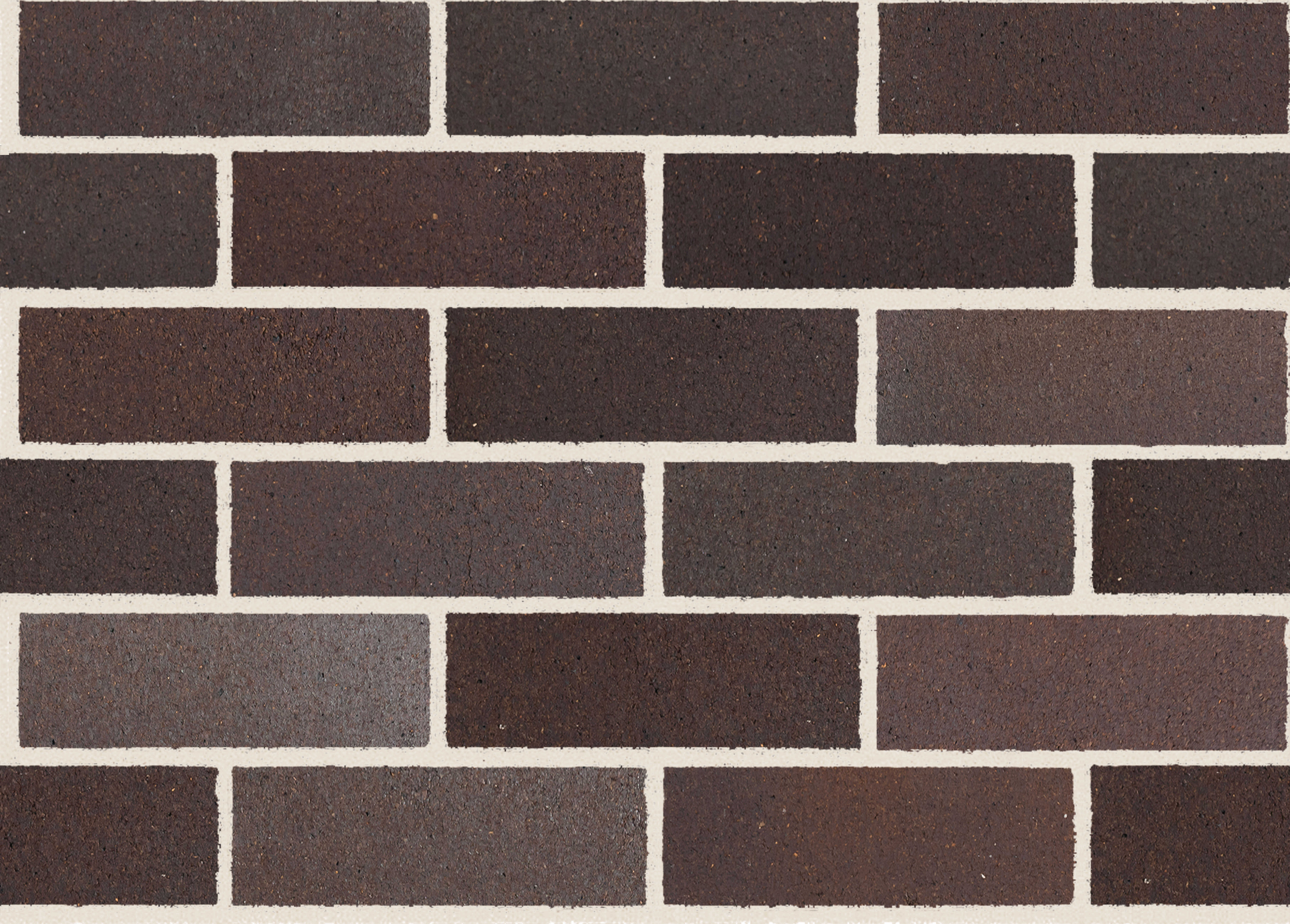
- With their unique granular patina and tactile aesthetic, Bowral bricks are highly prized by customers, architects and designers alike, and set the standard for design and integrity. Their sharp edges and inherent character combine with the distinctive Bowral clay colours to create what can only be a Bowral Brick. The extensive colour pallete covers the spectrum from the pale and soft Chillingham white and cool silvers through the palette of golds, orange and red hues to the highly sought after Granite and Bowral Blue.
Given the awe-inspiring landscape of the project, and the nature of the client’s business, the materiality of the project was deeply considered. The team at Stoney Rise wanted to ensure that the material was durable, hard-wearing and that the patina would age beautifully over time, adding more texture and character to the project. As the building stands alone, atop a grassy knoll, without any protection from the elements, the materials chosen had to have the wherewithal to withstand any impact from the environmental factors. With this in mind, the key materiality chosen was brick, timber and concrete.
Within the project, Cumulus Studio uses brick in creative ways that double as functional and sculptural. Using the laying pattern as a feature, along the wall next to the bar, there are extruding bricks, acting as a small shelf, each perfectly displaying a Stoney Rise bottle of wine. Perpendicular to this, there is an inbuilt brick bench, perfect for extra seating, or to house indoor-plants. Outside, at the intersection where the two sections of the building meet, there is a small paved brick courtyard, in a triangular shape. This acts both as a small entry foyer and a means of incorporating another geometric element to the project. The exterior brick features also include blade walls and a brick fire-place for wine-tasting in the winter.
Learn about our products.
Join us at an event.



