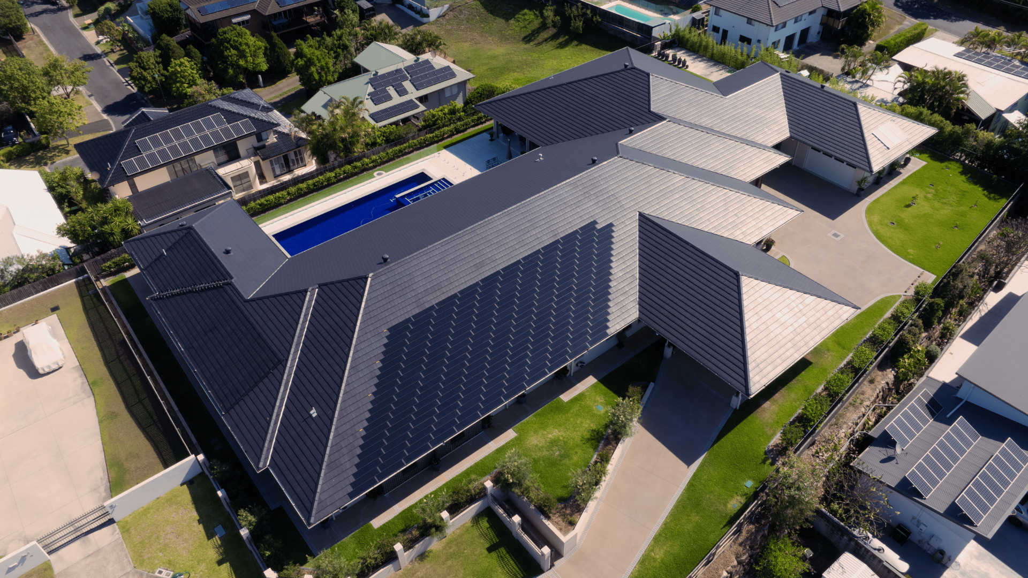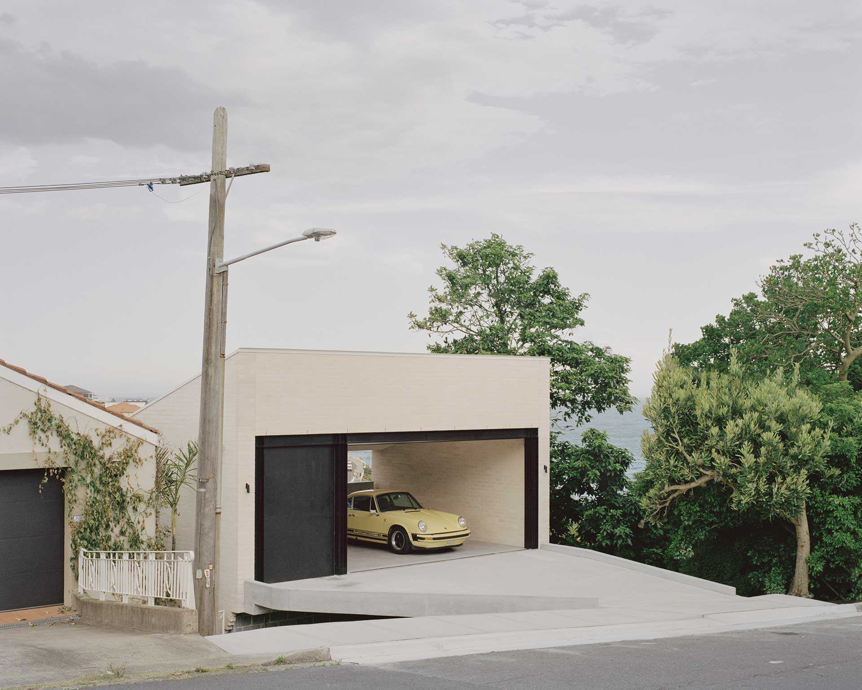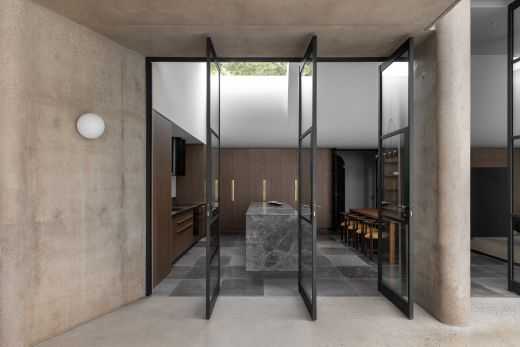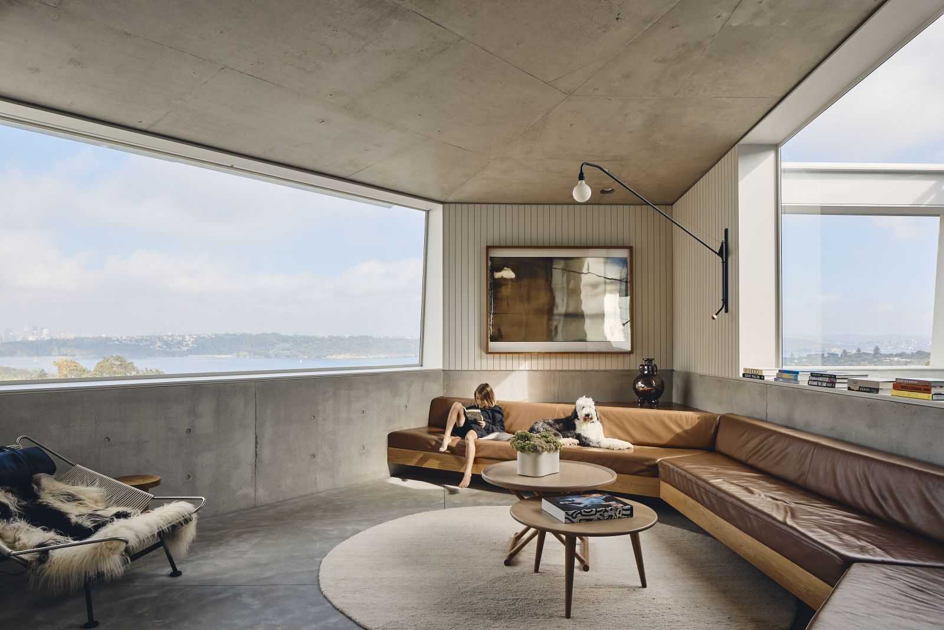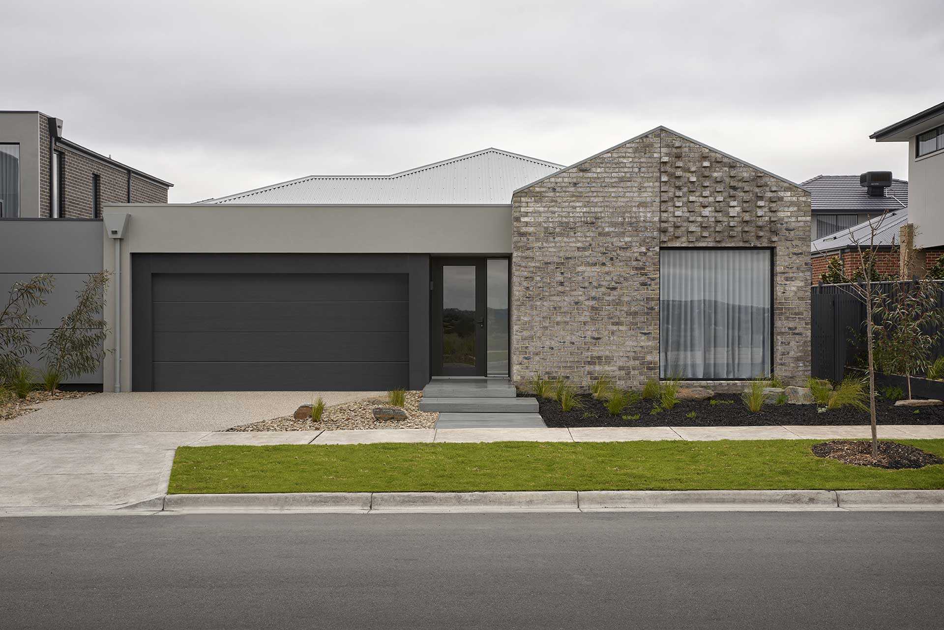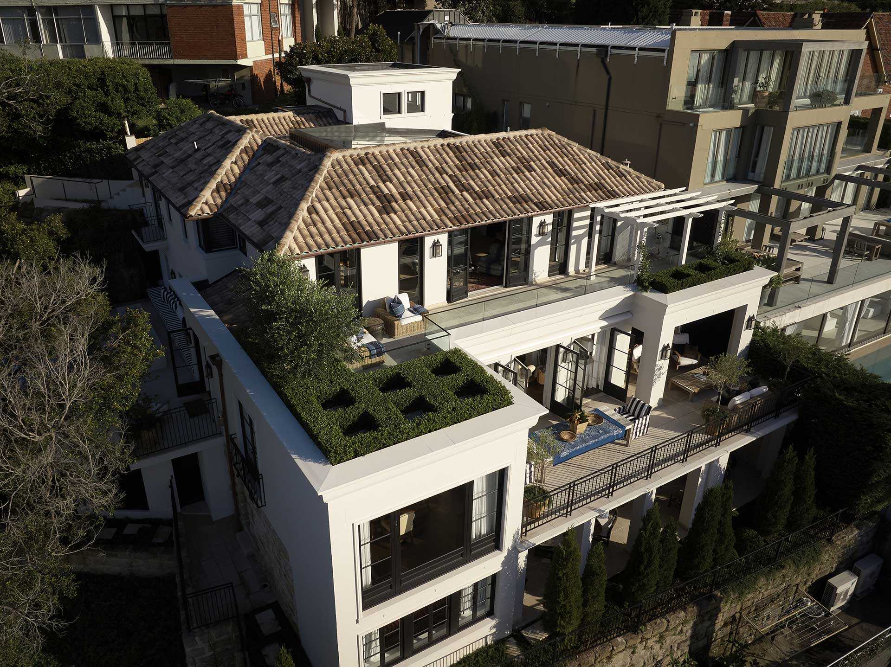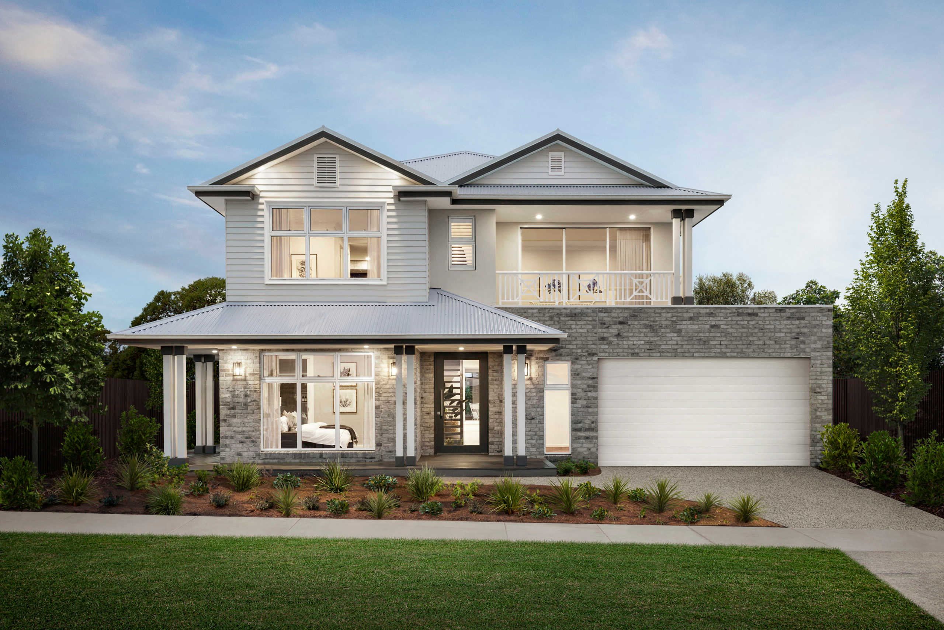
The new display home that overflows with Hamptons Style
The Lorne 34 display home revealed by Beachwood Homes in Victoria does just that. With its light and airy interiors, gabled roof and covered verandahs, the Lorne 34 has that unmistakeable Hamptons aesthetic Australians have come to know and love … without being a cookie-cutter copy.
Hamptons style originated in Long Island, New York, where grand and sophisticated holiday homes of the rich and famous punctuate the coastline. Their relaxed but luxurious look is a natural fit for the Australian climate and lifestyle, no matter how close to the beach we might live.
Beachwood Homes managing director Matt Mepstead says classic Hamptons design is timeless. “With its whitewashed interiors, gabled roofs and beachside luxe vibe, it’s no surprise Australians have embraced the Hamptons style,” he says.When homeowners layer Hamptons-style home interiors with white timber furniture, ocean-inspired blue soft furnishings and natural textures such as linen, wood and rattan, the result is relaxed but sophisticated – and just as lovely as the enviable homes lining the shores of Long Island.
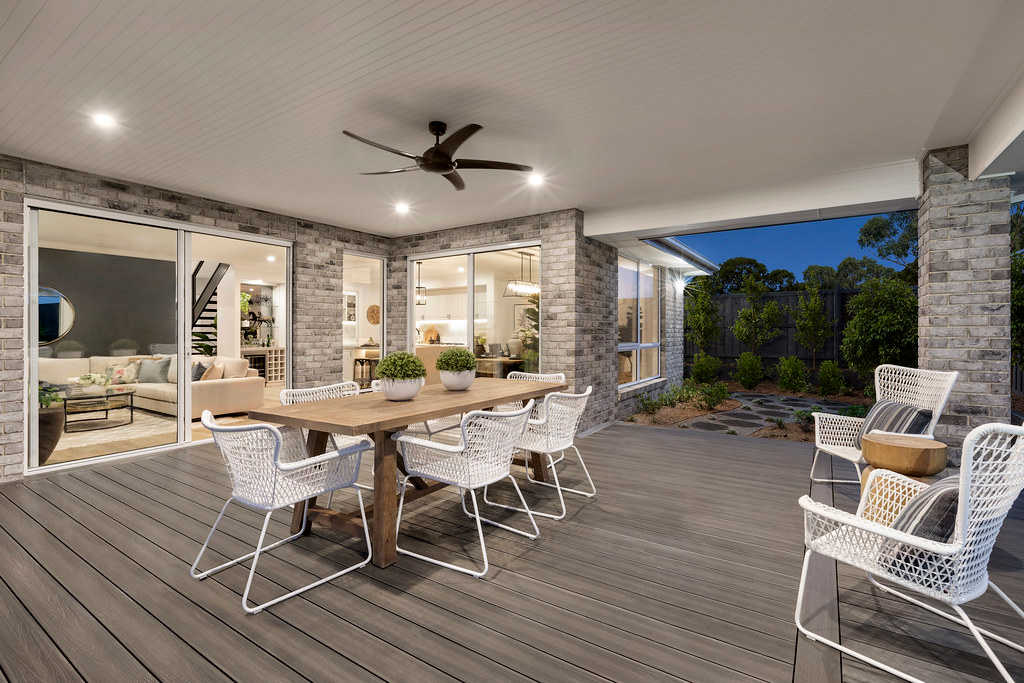
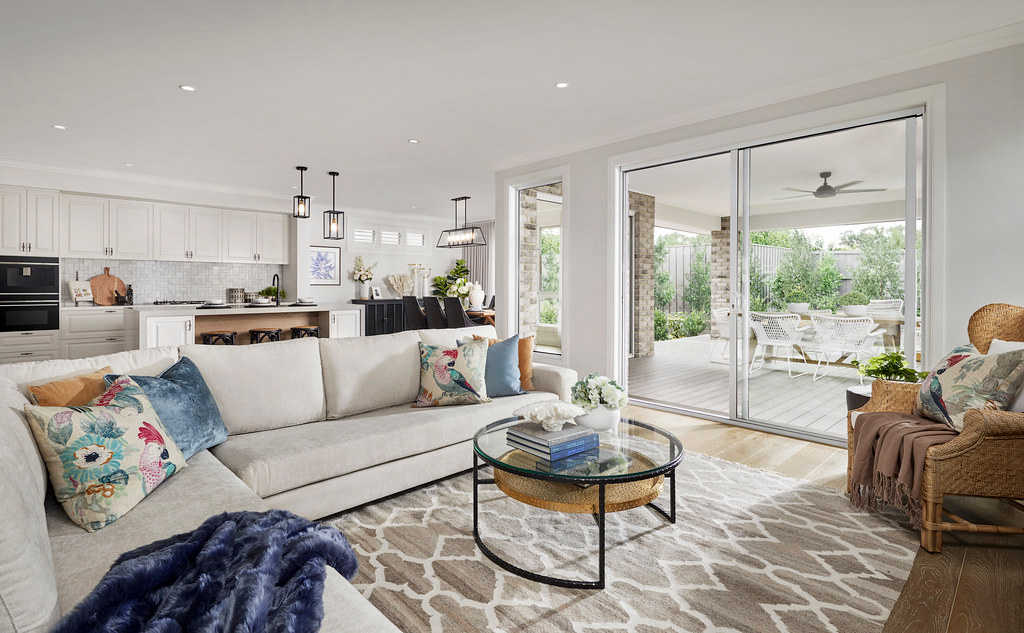
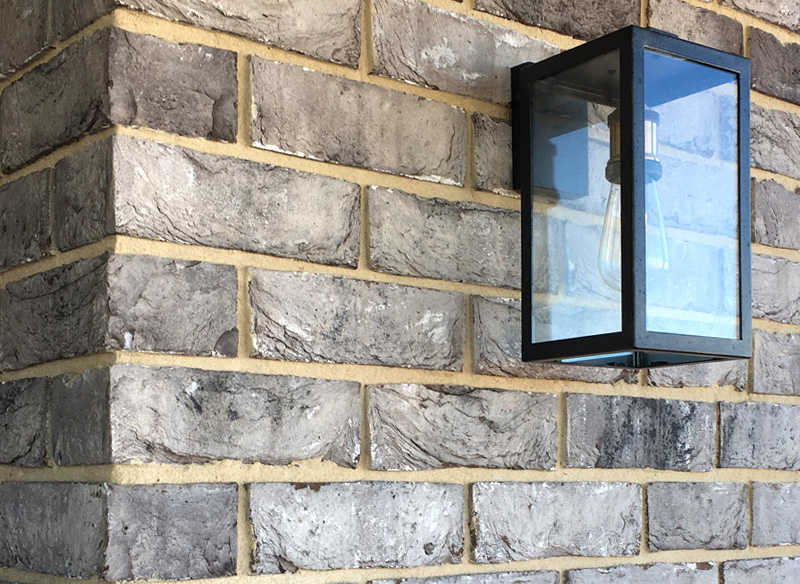
“The Lorne 34 with the Cape façade appeals as much to families wanting to set up a new life in Melbourne’s greenfield estates as it does for people who want to knock down and rebuild in their preferred location in the leafy suburbs,” he says. Hamptons homes are typically weatherboard with tiled or slate roofs, however Beachwood have added a strong brick element to the ground floor gives the façade a more robust look, and the choice of San Selmo bricks in Opaque Slate just adds to the sense of luxury.“The brick selection was such an obvious choice because of the colour palette – the washed blue-grey colours suited the coastal theme of the home we wanted to present.”
Colour palette aside, the Beachwood Director says the unique texture of the bricks was an added bonus. “With no two bricks exactly the same, the end result is a complete original". Austral Bricks’ San Selmo Smoked range comes in Cloudy Silver, Grey Cashmere, Opaque Slate, Wild Storm or a blend – all perfectly suited to Hamptons style.
The Lorne 34, completed in June 2019, was designed for homeowners to enjoy light-filled living areas, no matter the orientation of their site. The ground-floor living module, comprising the living room and outdoor entertainment area, can be flipped with the adjoining kitchen and meals area to make the most of the available natural light and space.
“The brick selection was such an obvious choice because of the colour palette – the washed blue-grey colours suited the coastal theme of the home we wanted to present”
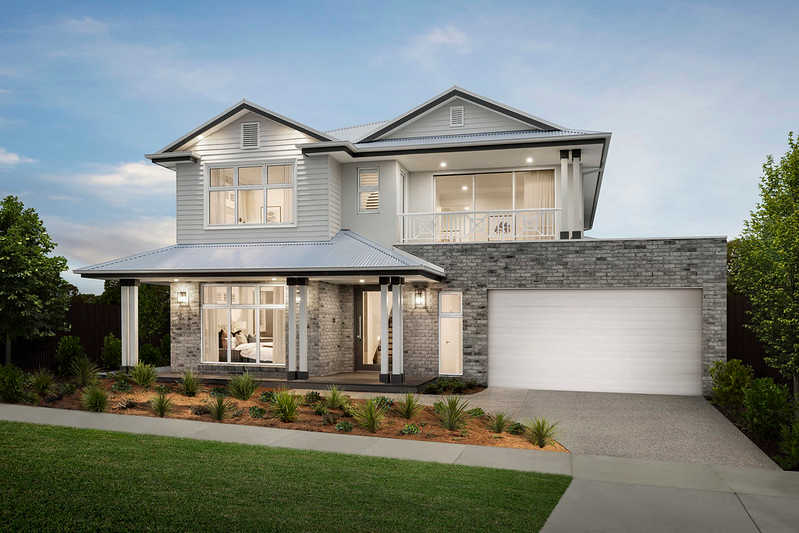
“The brick selection was such an obvious choice because of the colour palette – the washed blue-grey colours suited the coastal theme of the home we wanted to present”
The kitchen and family living/dining hub opens to a covered outdoor living area, while an additional first-floor living area is good news for teens wanting their own space for gaming and spending time with their friends. With its five bedrooms, two bathrooms and two separate toilets, the Lorne 34 is proving as popular with young families as it is with families with teenage or adult children living at home.
Learn about our products.
Join us at an event.













