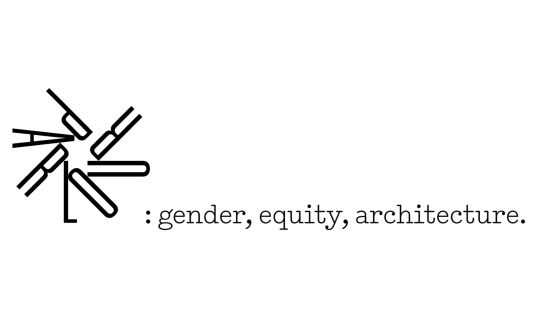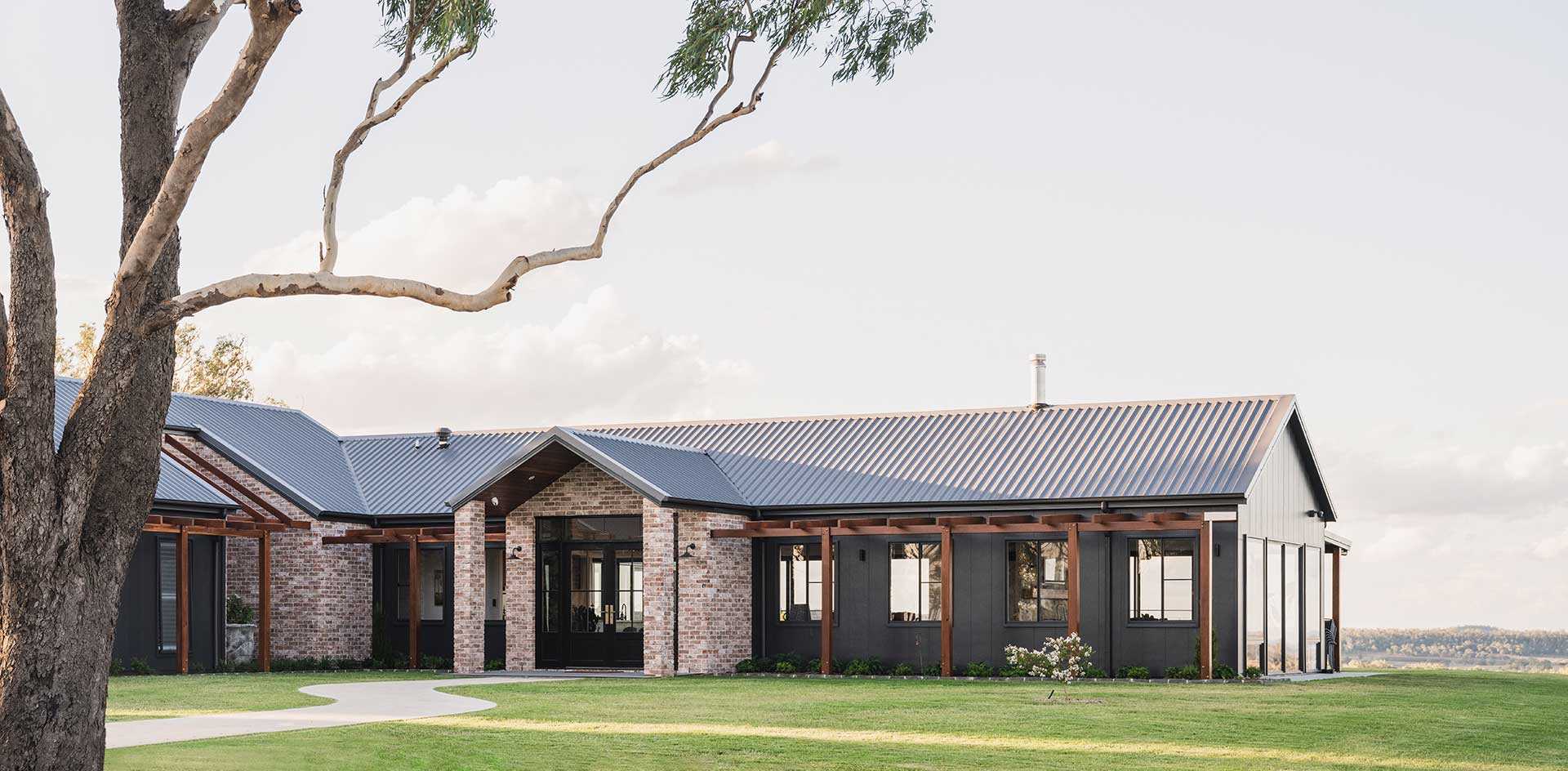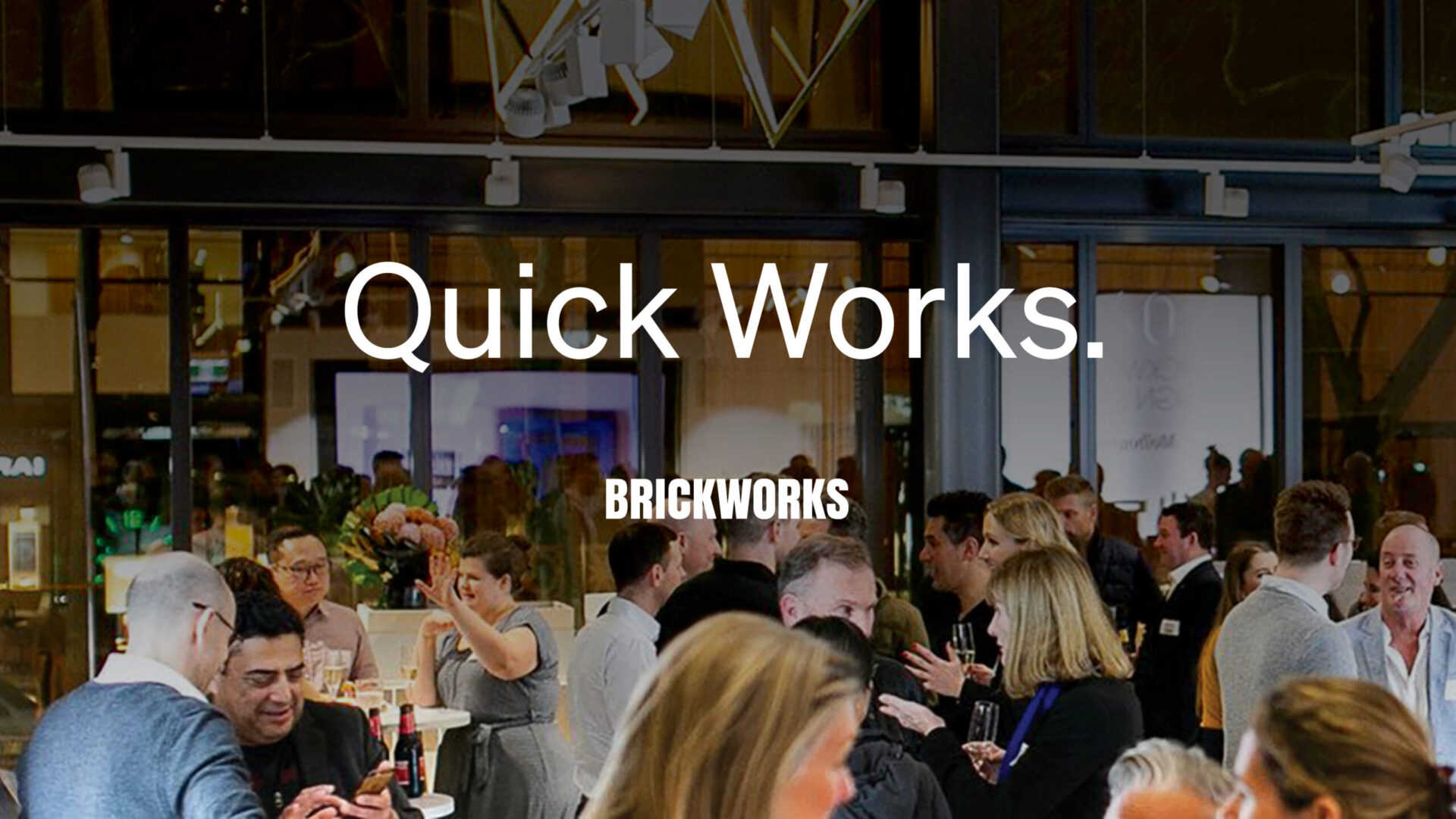The Besser by Webb and Brown-Neaves
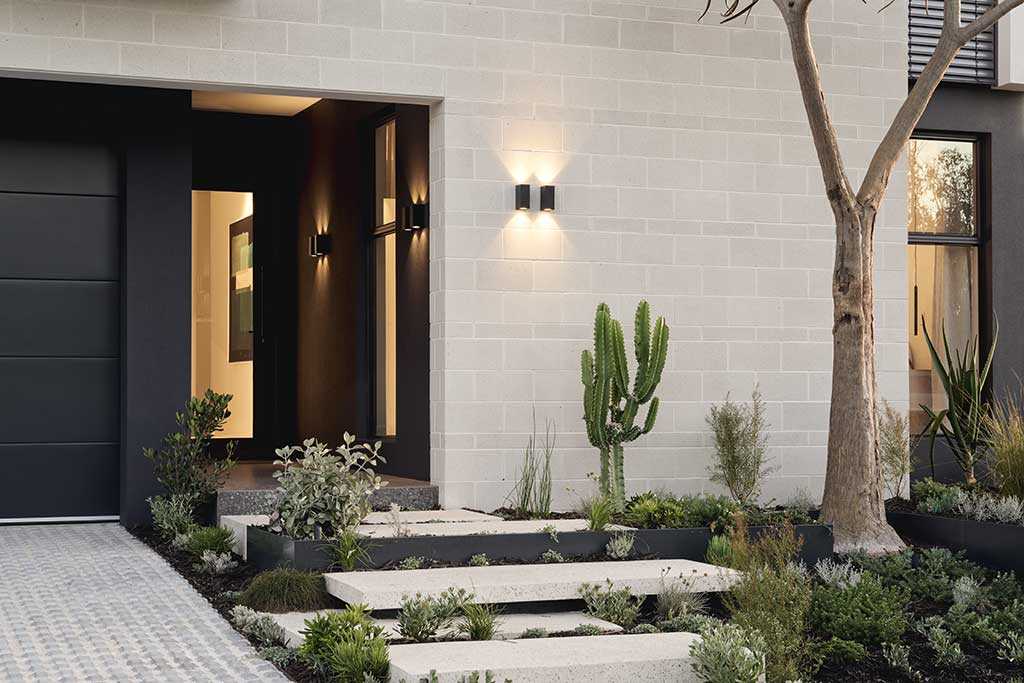
Captivating from the outset, The Besser presents a striking street appeal, with its dramatic brickwork façade, modern line works and considered use of GB Masonry Honed Blocks. Designed by Webb & Brown-Neaves, the residence draws inspiration from a soft interpretation of brutalist architecture, expressed through its bold architectural form. However, the thoughtful use of various materials helps to soften the overall design, adding depth and texture throughout.

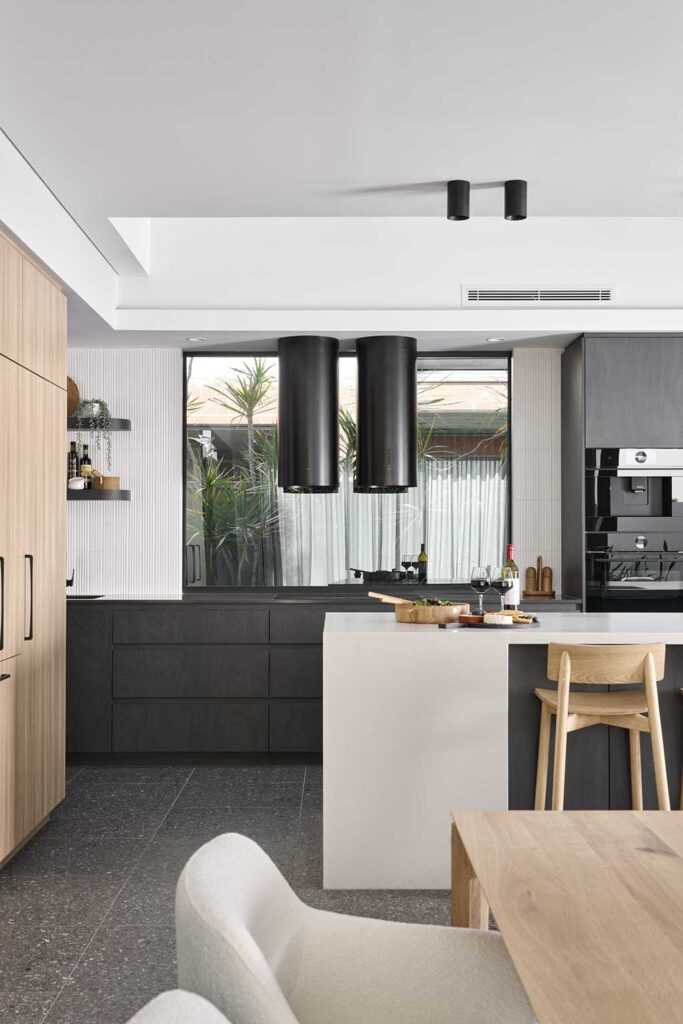
The Besser’s exterior tonal palette sets a refined tone for the entire home. The muted brickwork and textured masonry create a softened, sculptural presence that continues indoors, allowing the transition between exterior and interior to feel effortless and cohesive. Abundant natural light floods the interior through large windows and skylights, resulting in an inviting and luminous environment.
The top floor of The Besser offers a series of flexible spaces, carefully considered to meet a variety of needs. Natural light moves freely across this level, connecting each area in a soft way. Elevated platforms create subtle moments of privacy, while Venetian blinds provide control over light and shade, enhancing the comfort and adaptability of the spaces.
“The use of GB Masonry Honed Blocks in Porcelain plays a central role in expressing Webb & Brown-Neaves’s vision for the project, offering strength, texture, and visual interest.”
The lower floor serves as the heart of the home, bringing together the kitchen, dining and living areas with direct access to the outdoor garden. Designed as the central hub for everyday life, each zone functions independently while remaining seamlessly connected within the overall layout. Above the living room, large skylights draw light into the space, casting shifting shadows and highlighting the textures of the surrounding materials.
This level also houses the master bedroom, a private retreat that includes a generous ensuite with a freestanding bathtub and a walk-in wardrobe. Every element is designed for comfort, flow and practicality, contributing to a strong sense of cohesion throughout the home.
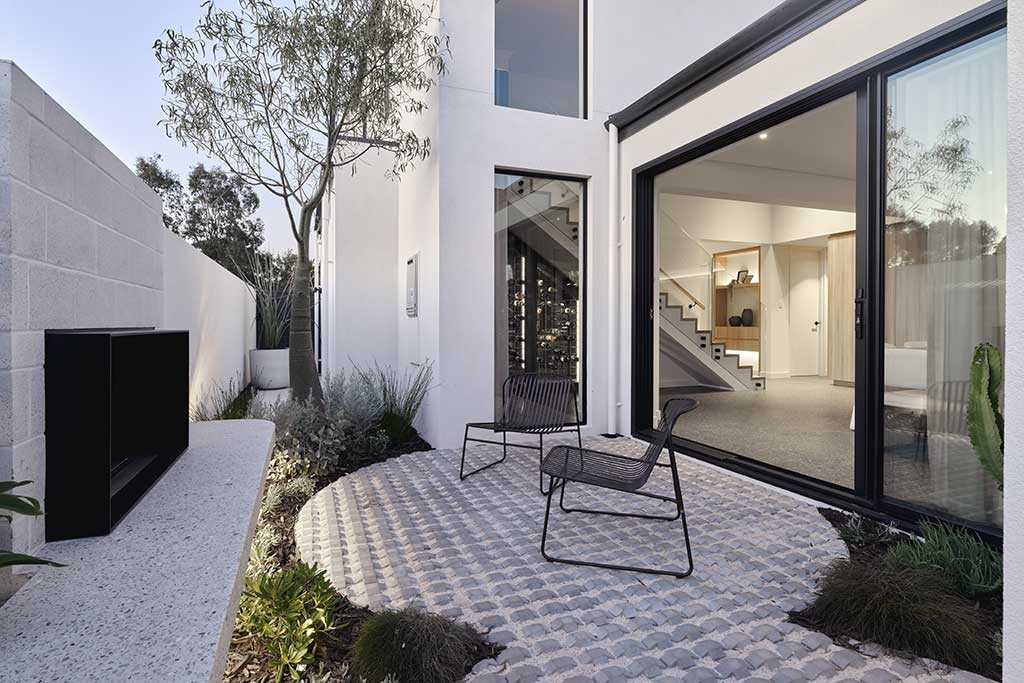
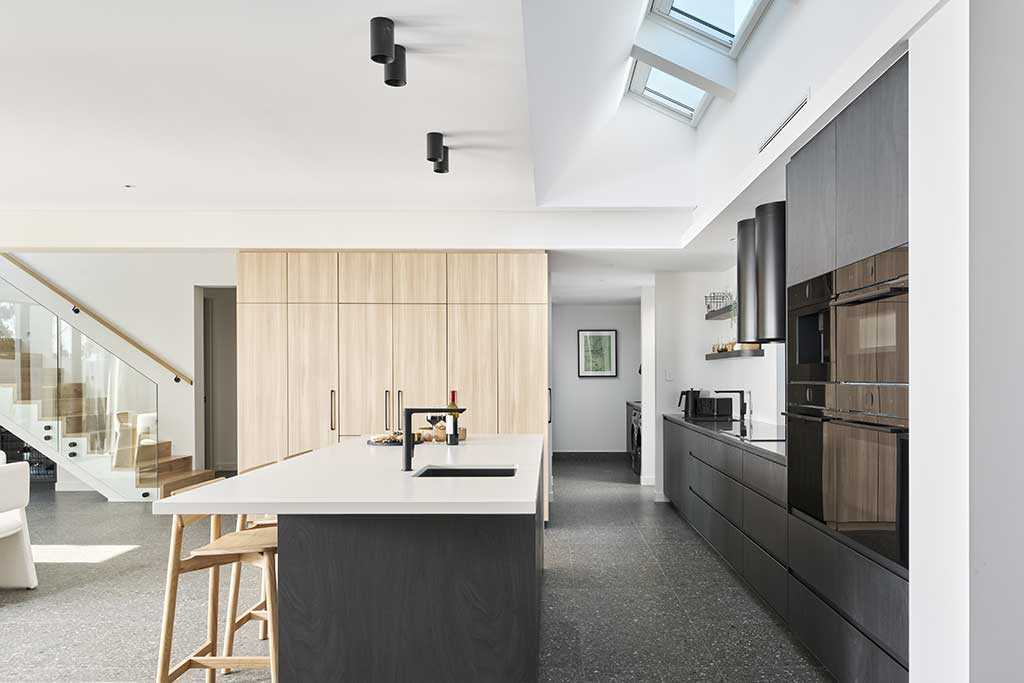
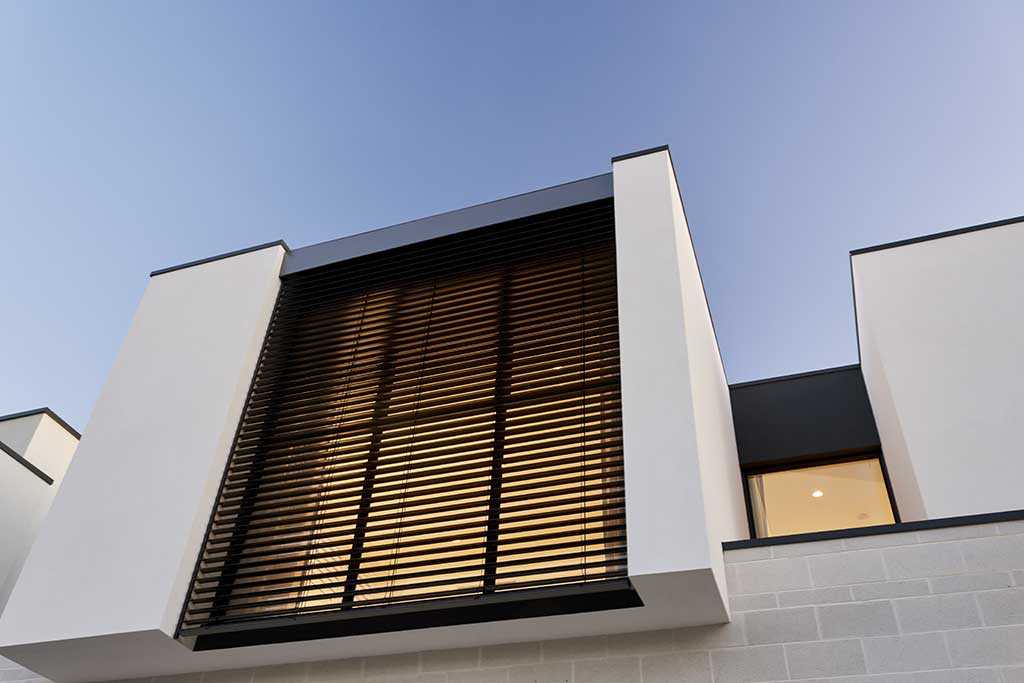
The Besser is a compelling example of interpreted brutalist design harmonising with soft gentle tones. It is brought to life through a refined material palette and a clear architectural vision. The use of GB Masonry Honed Blocks in Porcelain plays a central role in expressing this vision, offering strength, texture, and visual interest. With careful consideration given to light, form and function, Webb & Brown-Neaves have created a residence that can be seamlessly personalised and feels both bold and beautifully resolved.

Embrace the elegance of this block as its subtle sparkle of natural aggregate shines through. Limestone, Pebble and Nickel are just a few colours that comprise the elegant and versatile colour range of GB Honed.
Learn about our products.
Join us at an event.
Shaun Carter, principal architect and founder of Carter Williamson, shares his thoughtful design philosophy and considered creative approach.














