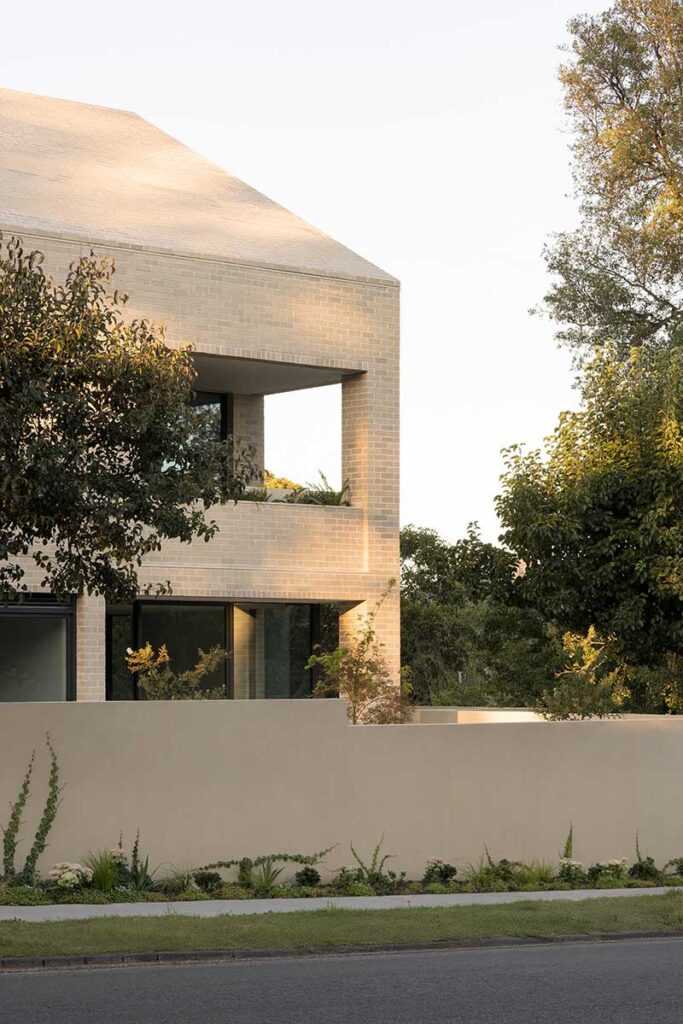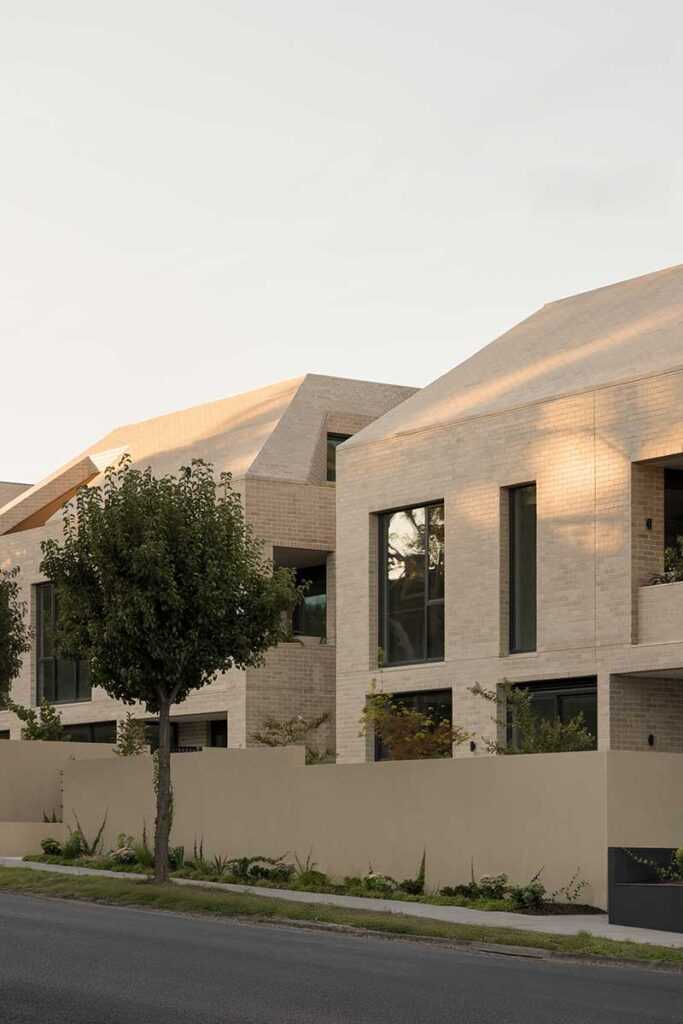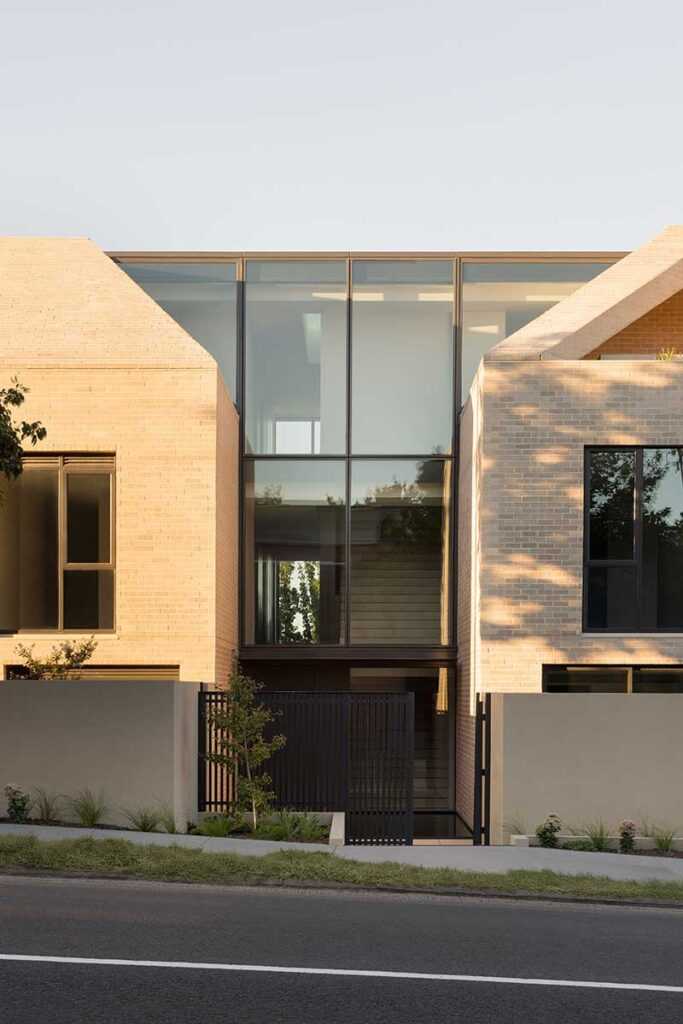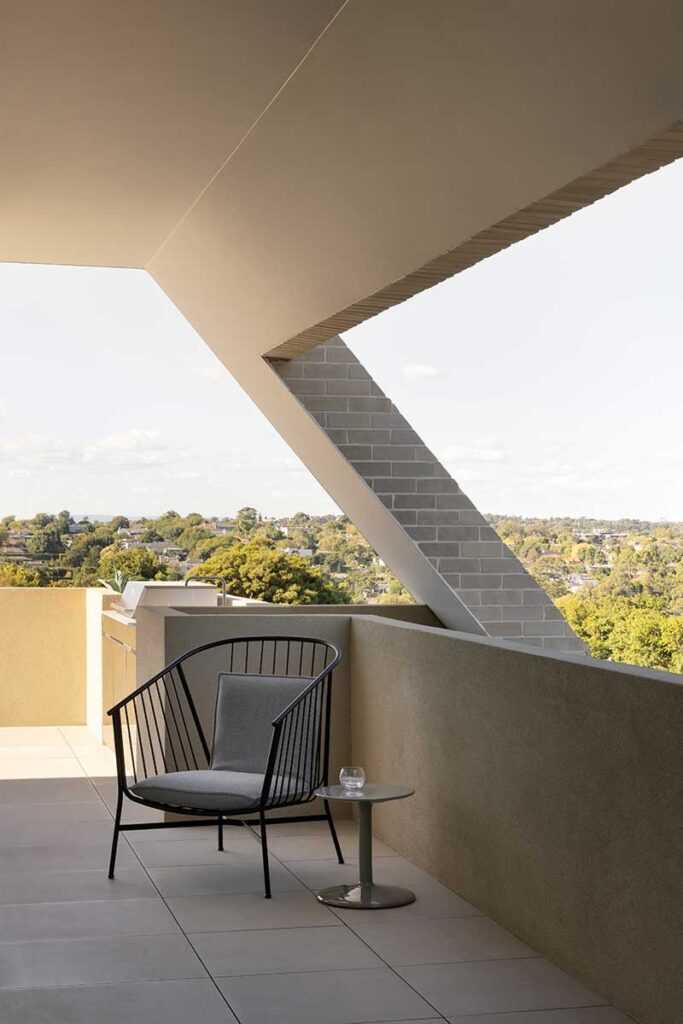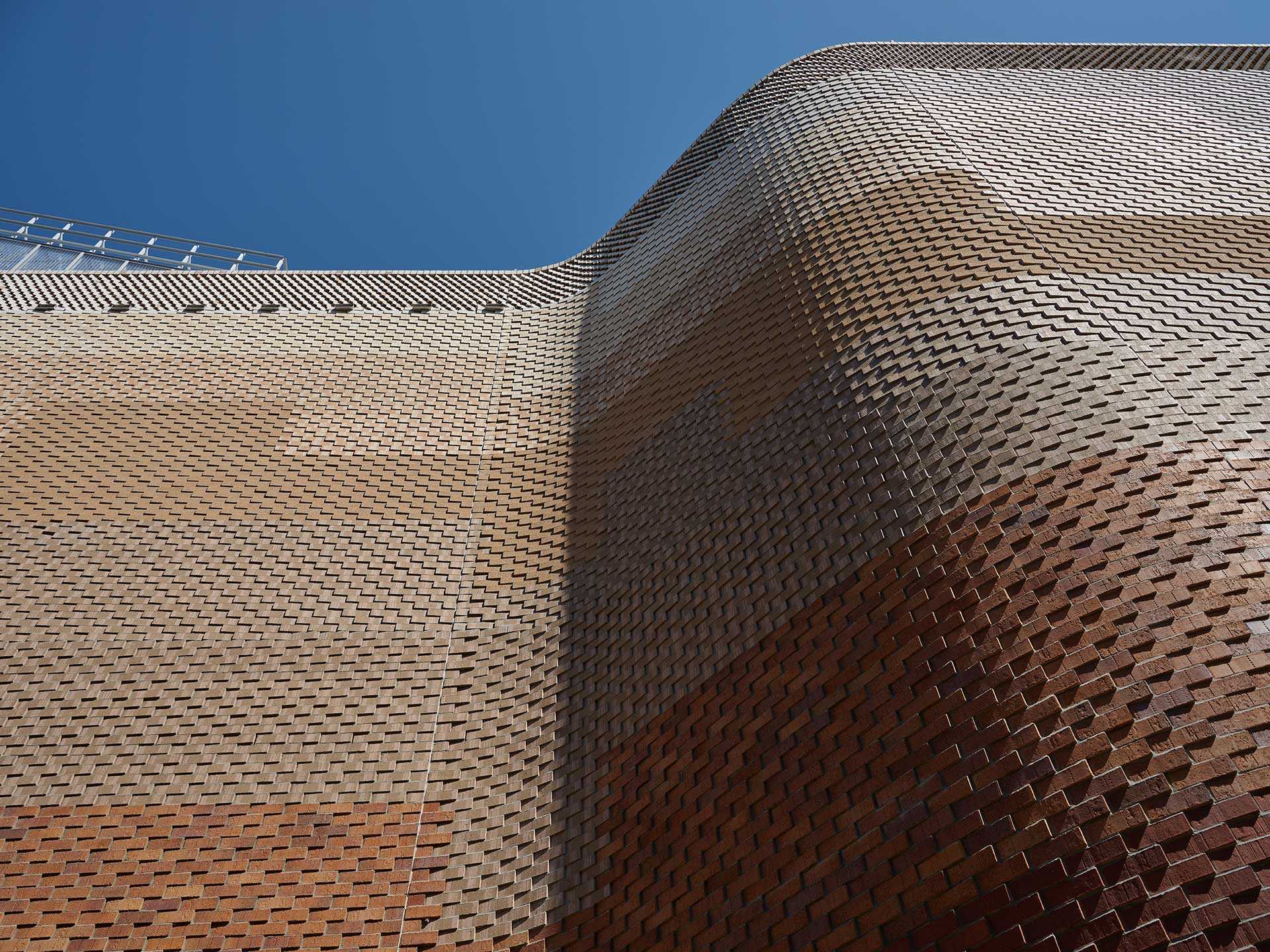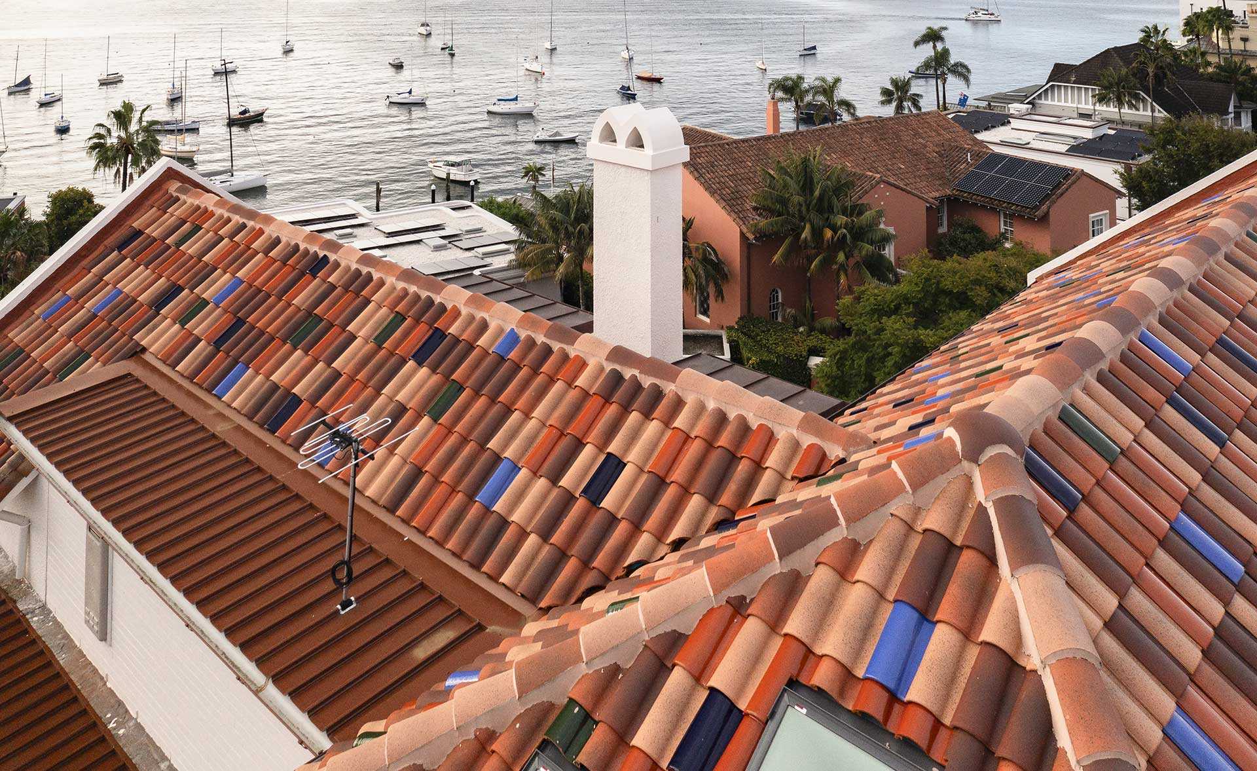Mansard by Carr Architecture and Interior Design

The Tru-Brix Facade System is a highly functional, contemporary evolution of a classic building material. It expands the design palette, bringing brick’s distinctive appeal and permanence to an expanded range of building types. The Tru-Brix system also accommodates headers, accent bands, soldier courses and many other attractive features, shapes and designs.

Nubrik Artisan draws inspiration from Victoria’s frosty alpine environments with their palette of cool grey contemporary winter hues. This range combines a modern grey colour palette with the traditional quality and cachet found in genuine pressed brick. Suitable for both external facades that make a bold statement or as moody internal features, the Nubrik Artisan range perfectly complements modern living, style and design.
Learn about our products.
Join us at an event.

