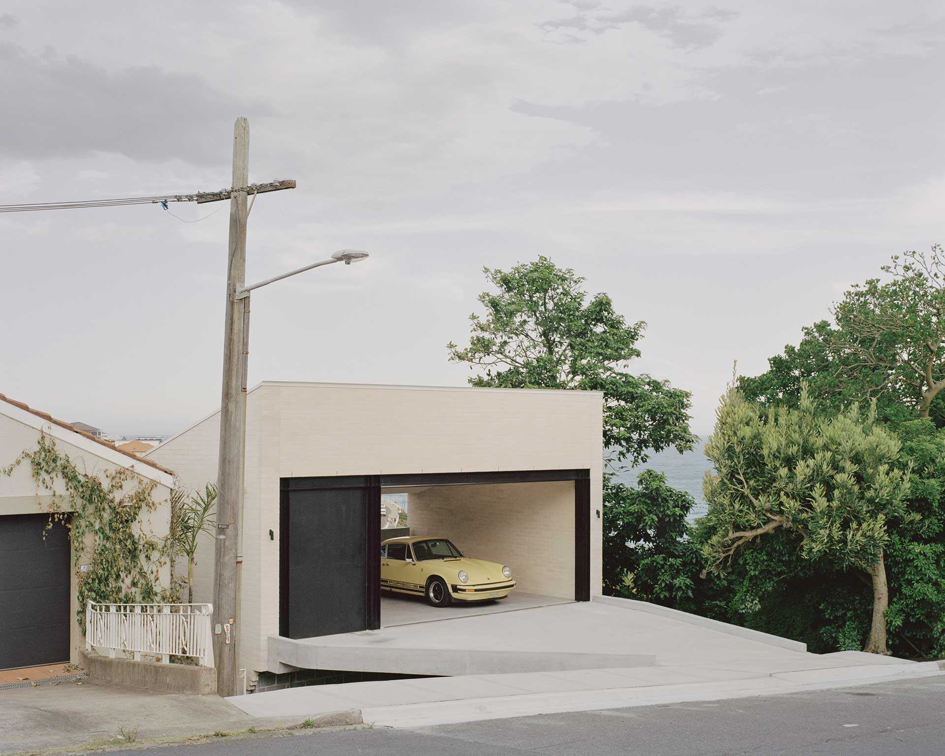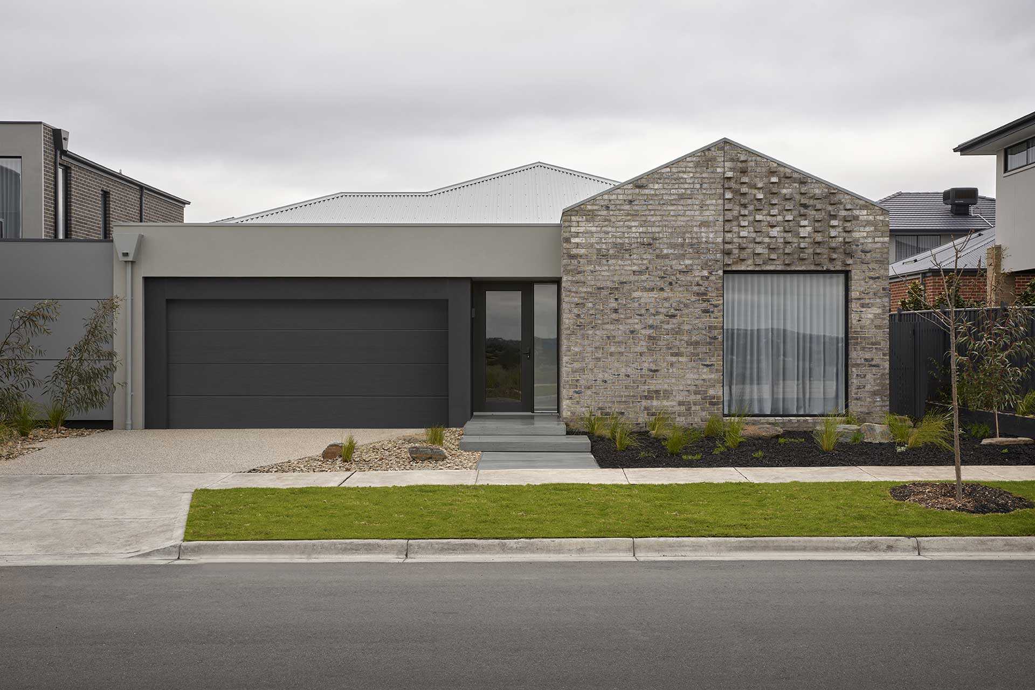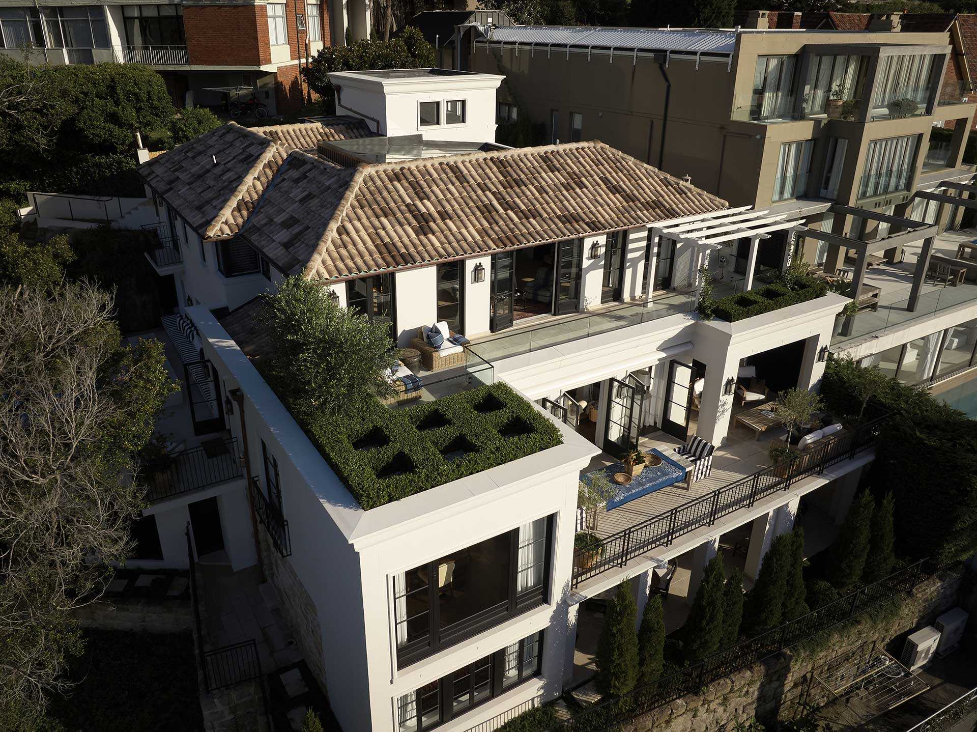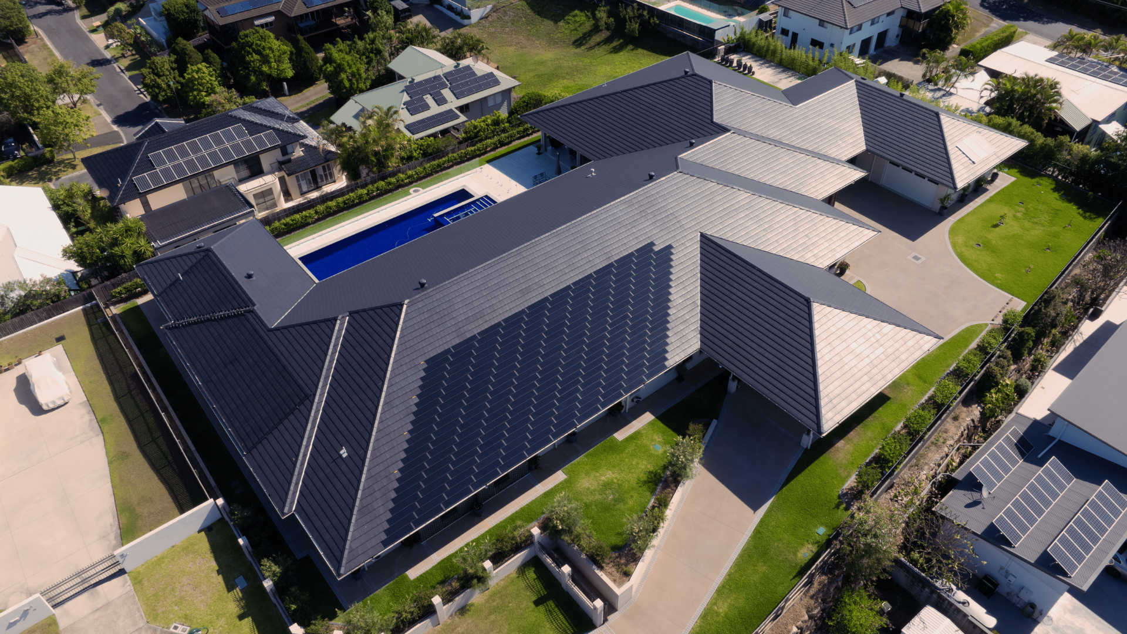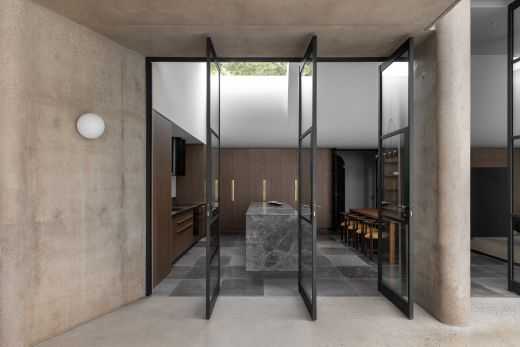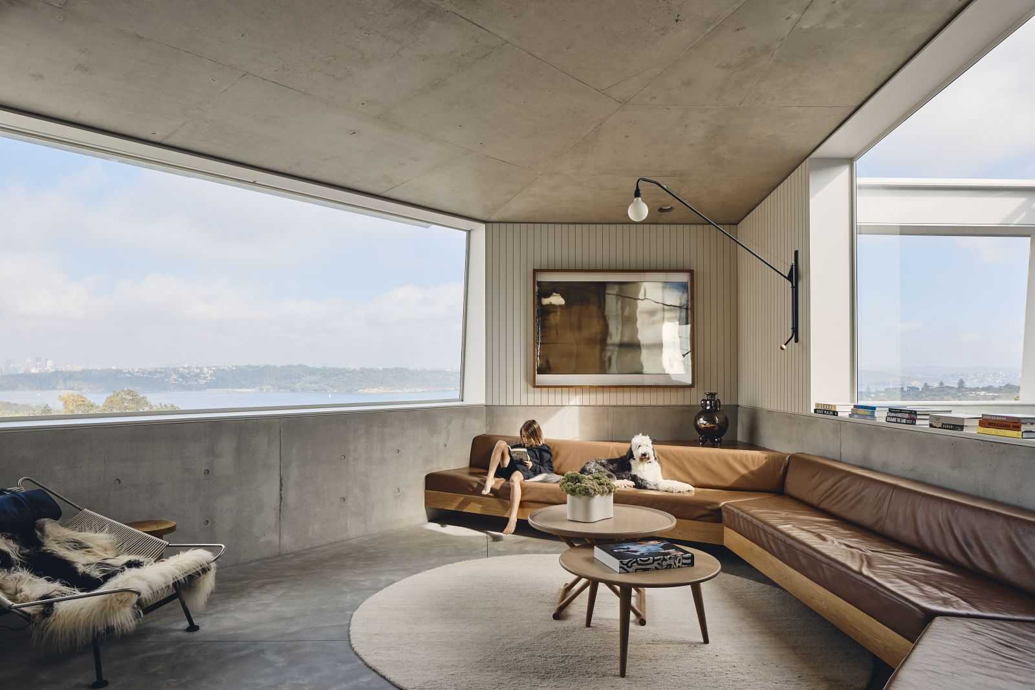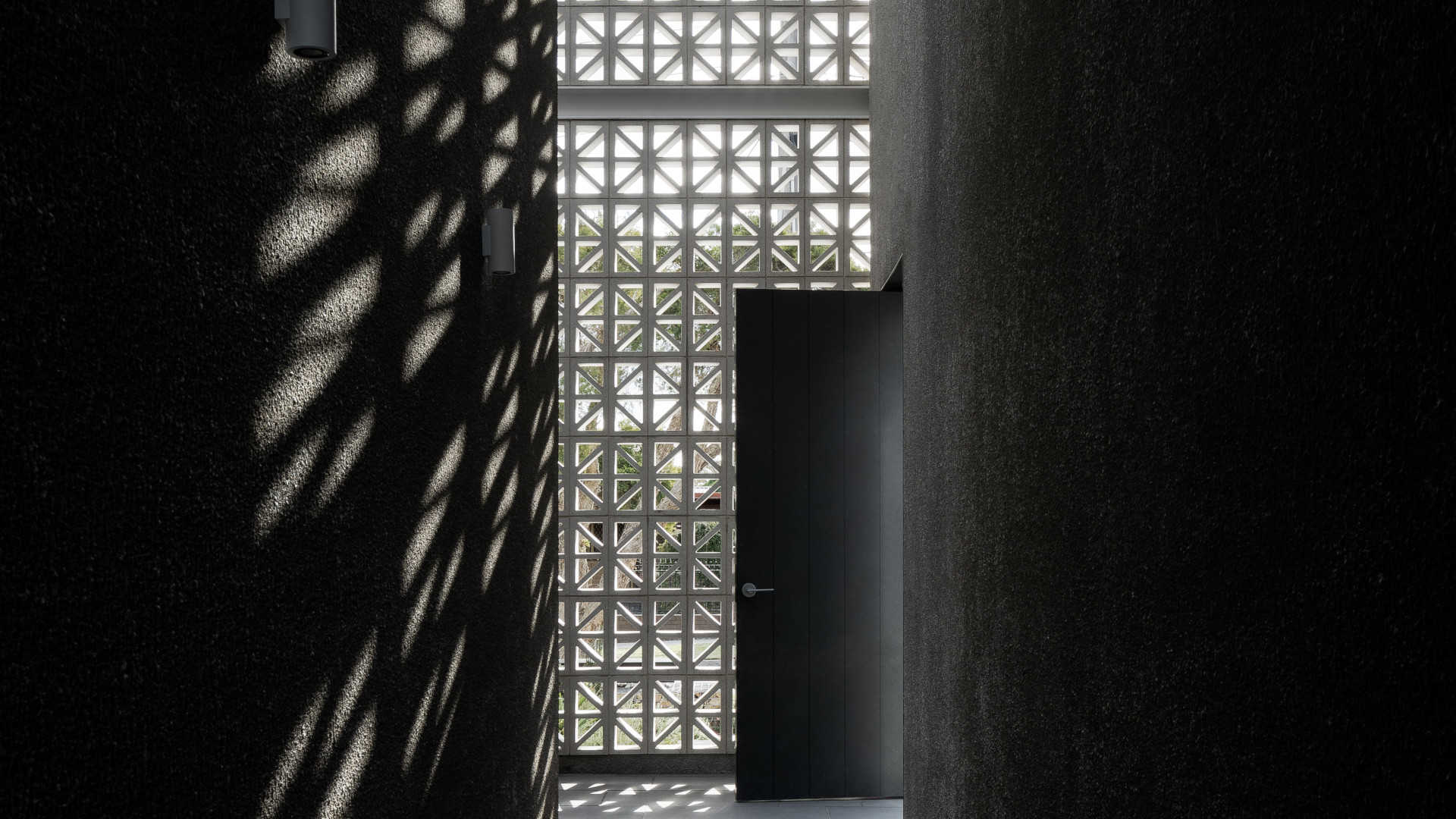
Brighton East 3
Designed for homeowners with older, adult children, the home was constructed as a series of private dwellings with an emphasis on open plan living at the centre of this stylish and sculptural study in materiality.
“The home is an exercise in abstraction and the materials are purposefully non-domestic,” explains Simon Perkins, principal at Pleysier Perkins. “We decided we wanted to do something non-homogenous when it came to the facade, and so, breeze blocks were used as a veil-like component, creating a statement from the outside and an impactful, dynamic relief within the interior.”
GB Masonry ‘Wedge Breeze’ blocks were used to screen three storeys of floor-to-ceiling glass, shielding the front door and further obscuring the traditionally domestic architectural elements.
What results is a masterful play on shadow and light, both internally and externally.
The relief from the shape and scale from the breeze blocks casts a soft, dappled light that throws shadows around the entryway and into the courtyard basement,” says Simon. “But externally, looking in, once the sun goes down the blocks appear lit from within, as if like a lantern.”
Step past the incredible facade and through the concealed door and you’re met with an almost cavernous walkway, flanked on both sides by roughcast rendered walls that draw your eye up to the double height ceiling. The hallway is dark, moody and sumptuously textured, but as the sun moves across the facade and through the breeze blocks, shapely silhouettes dance across the walls creating a wonderful play on light and texture that continues throughout the home.
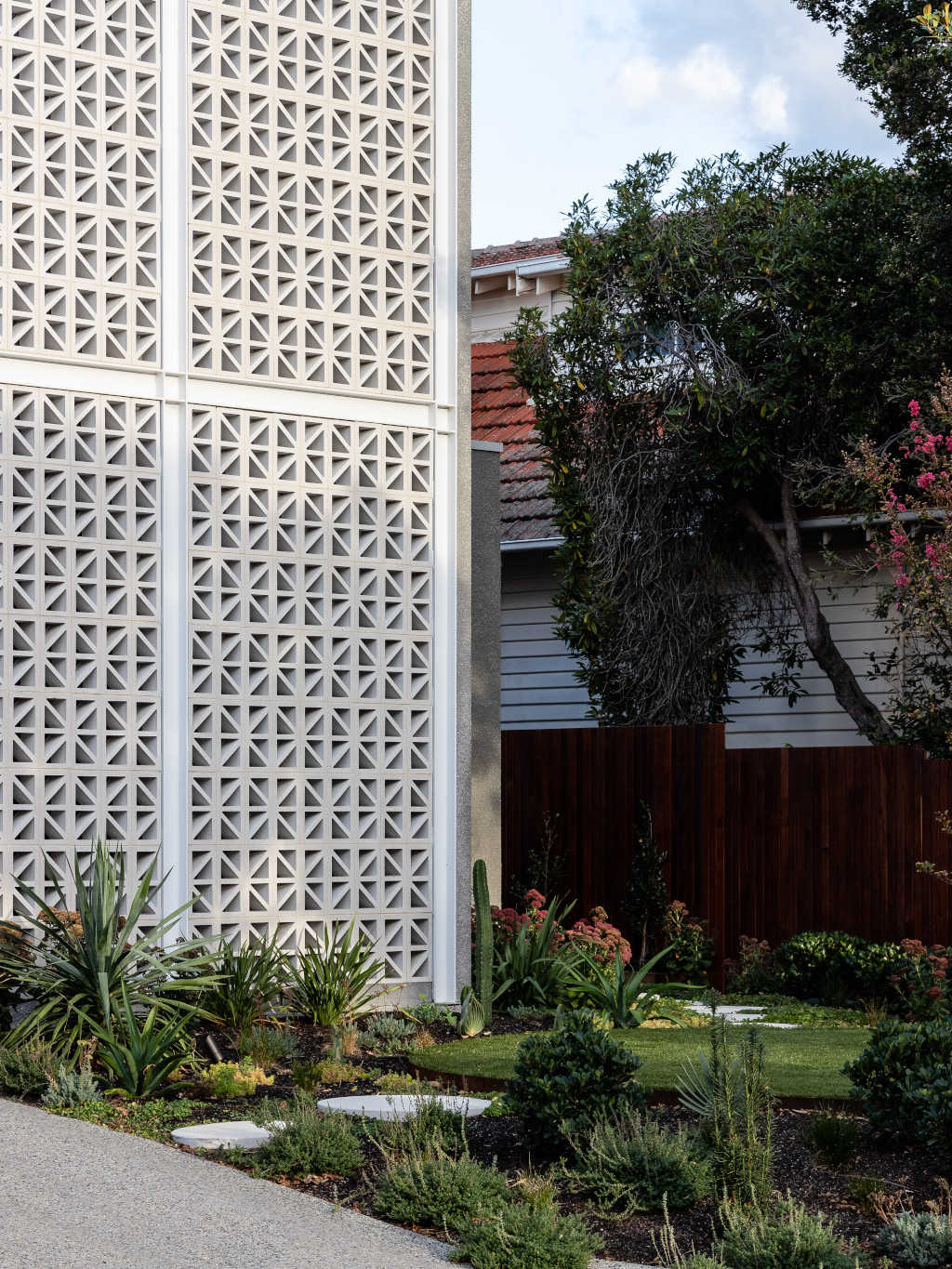
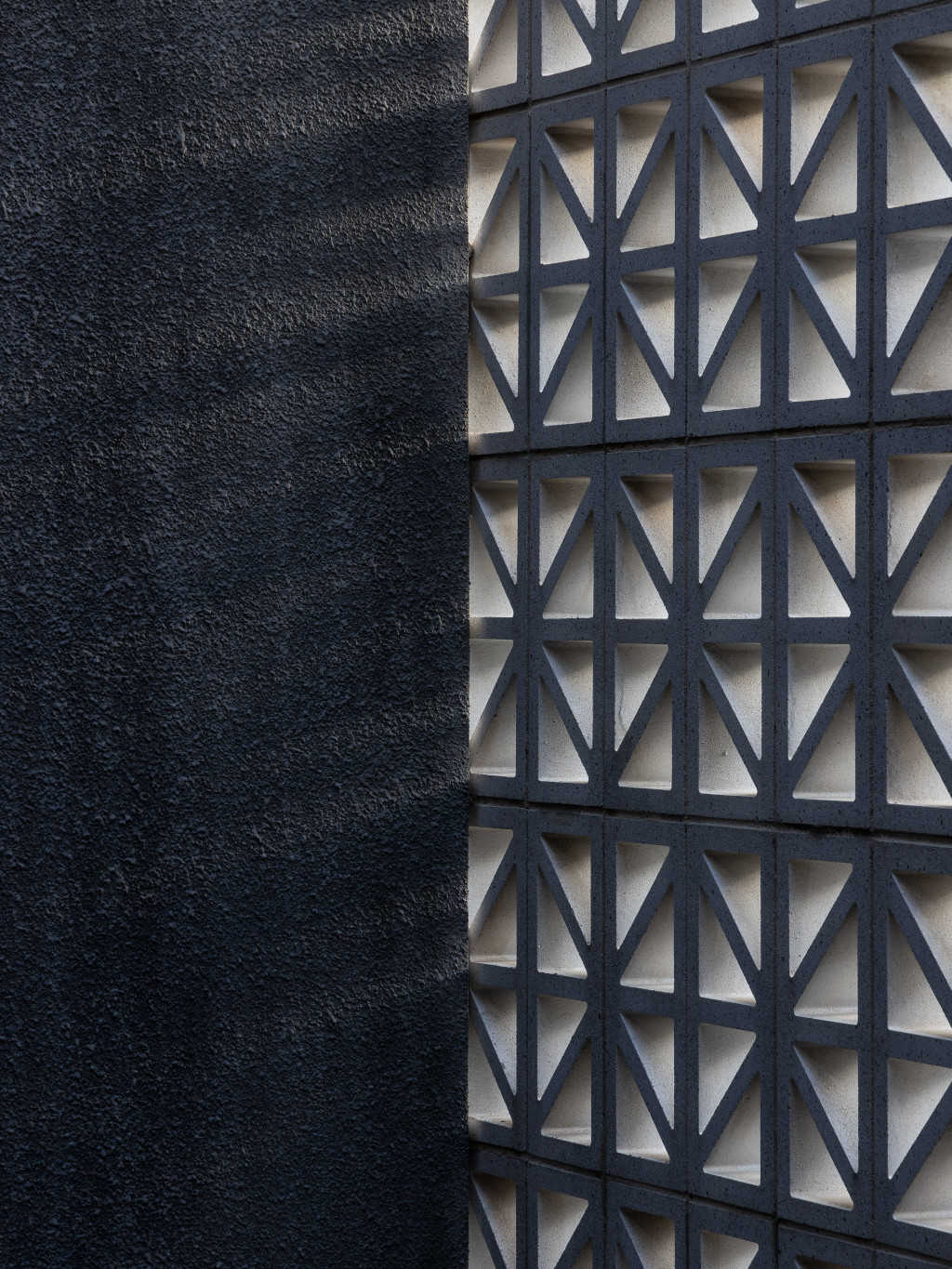
Stepping through to the kitchen and meals area, the darker palette continues. A sleek and glossy natural stone benchtop with delicate white marbling wraps around a matt black facing to create an island bench made for entertaining. A splashback window that looks out to leafy views instantly illuminates the room, bouncing natural light off the soft black cabinetry and curved rough cast wall that leads into the living space.
Polished concrete flooring extends throughout the split-level living areas, presenting yet another reflective surface from which the light is diffused, gently caressing the mixed materiality and creating areas of intrigue throughout.
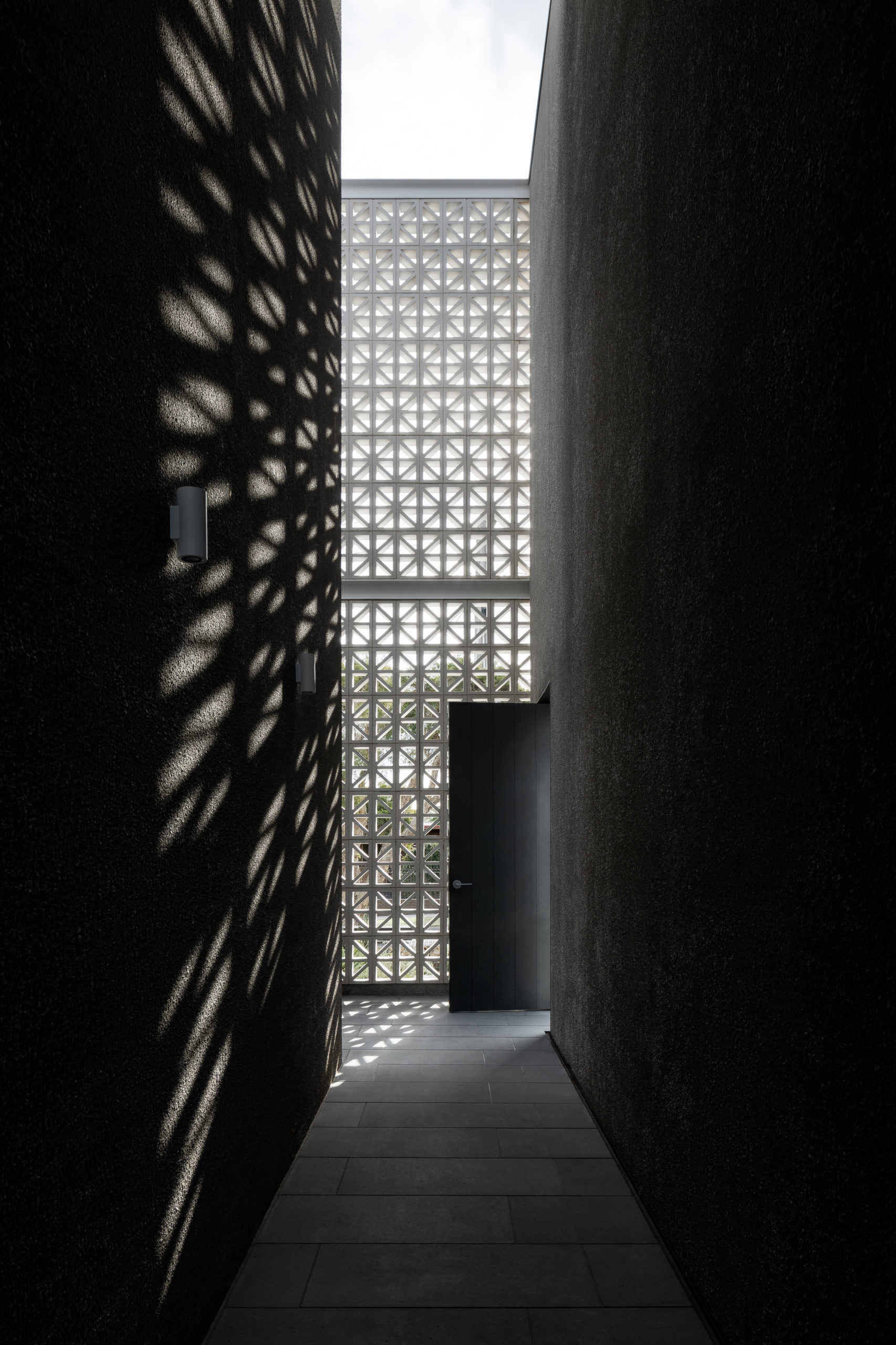
“Aspects of domestic life have been carefully hidden with details like moveable battened panels that conceal the tv in the living area,” says Simon. “This aids in creating a more abstract, gallery-like space when set up and speaks to the sense of calm and seclusion craved by the homeowners.”
The ground floor also includes a study and bedroom retreat discreetly positioned behind the living room with private access to the garden. A sculptural white curved staircase leads to the first floor, where three bedrooms, each with ensuites, enjoy a garden aspect.
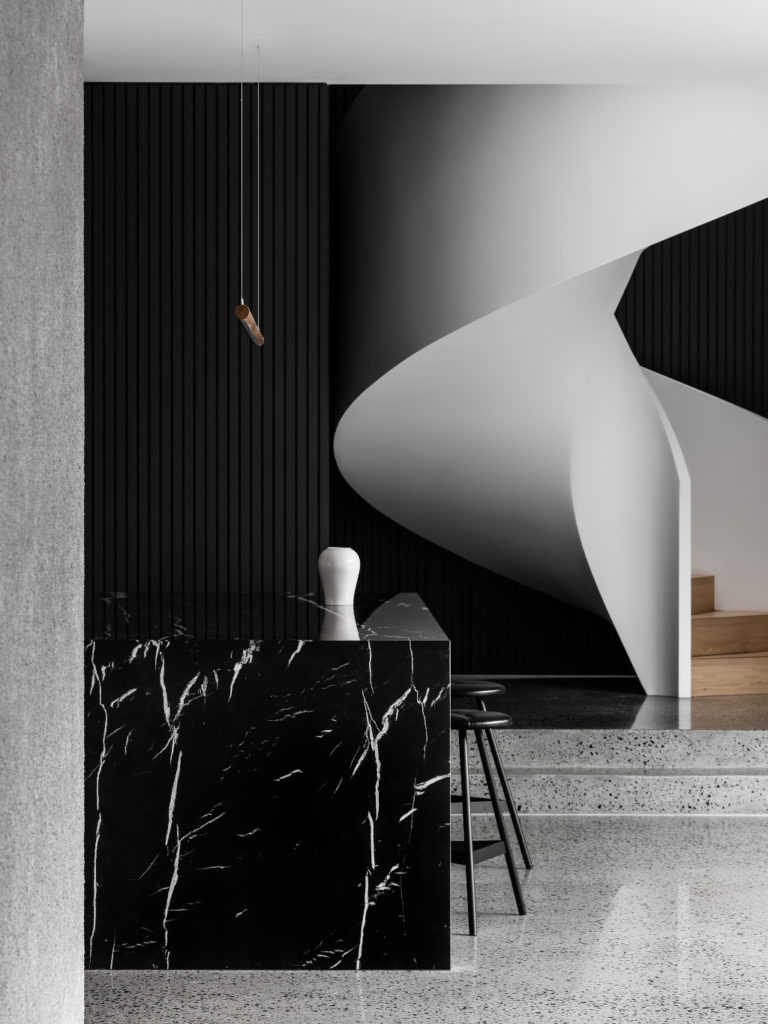
Though dark in palette, the interior is replete with light from full height glazing that leads out to the inspired courtyard and raised pool. A black steel pool cabana, with a web forged steel canopy continues the theme of sculptural abstraction.
“Every surface has been carefully considered in this home,” explains Simon. “While each element plays against one another, they also operate harmoniously to create a true exercise in light and dark, texture and tone, to great effect.”
“The hallway is dark, moody and sumptuously textured, but as the sun moves across the facade and through the breeze blocks, shapely silhouettes dance across the walls creating a wonderful play on light and texture that continues throughout the home.”
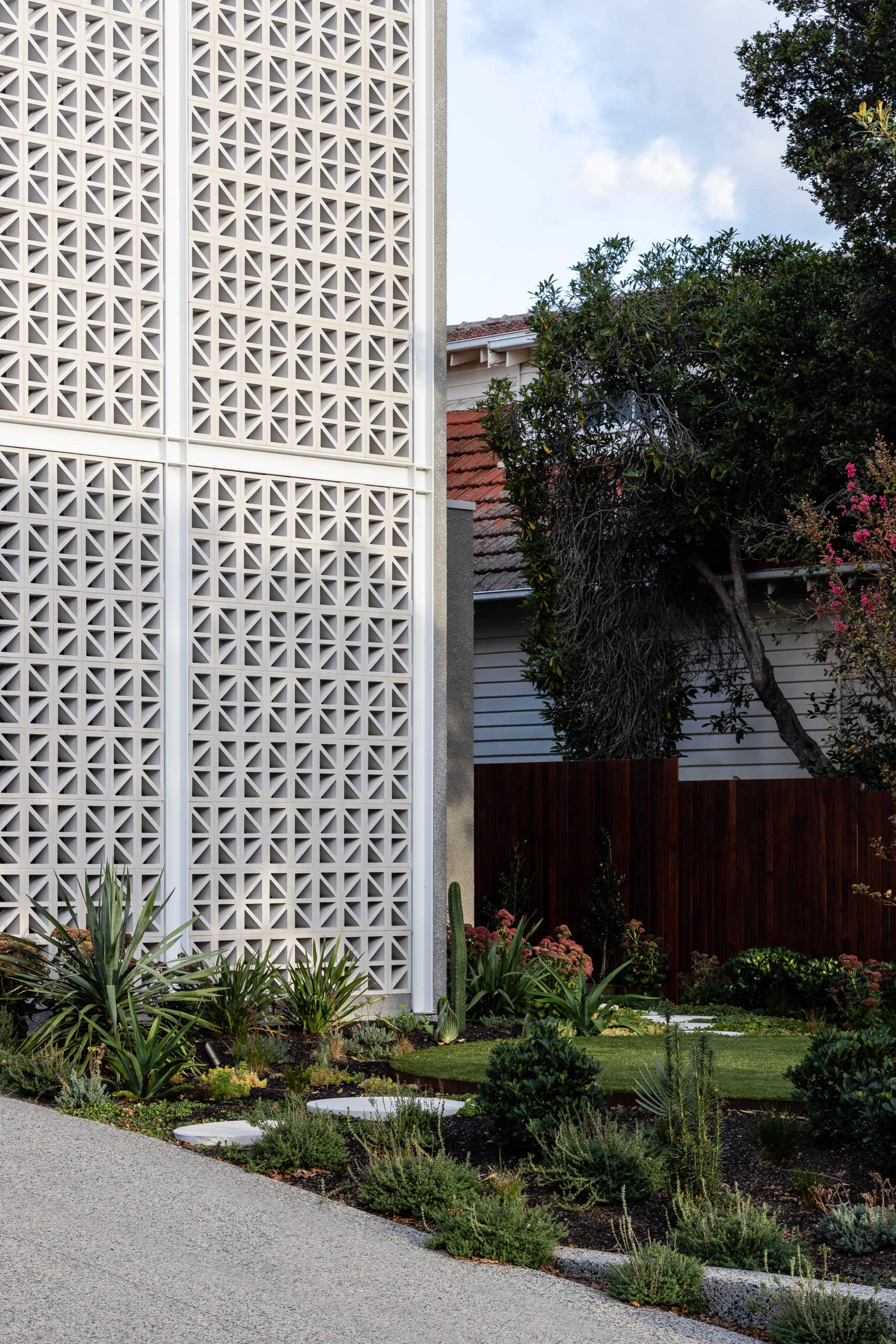
“The hallway is dark, moody and sumptuously textured, but as the sun moves across the facade and through the breeze blocks, shapely silhouettes dance across the walls creating a wonderful play on light and texture that continues throughout the home.”

- GB Masonry sources the best quality sands and aggregates, achieving distinctive colours and finishes thanks to outstanding attention to detail and extensive expertise. Our masonry products have become a hallmark of architectural style and design, with a range that includes sleek Honed and Polished options, bold textured finishes in the Split Face and Rock Face ranges, and the timeless style of our smooth finished ranges. For products that show the skill of master block makers there is no rival to the GB Masonry Collection of premium concrete masonry blocks.
Learn about our products.
Join us at an event.



