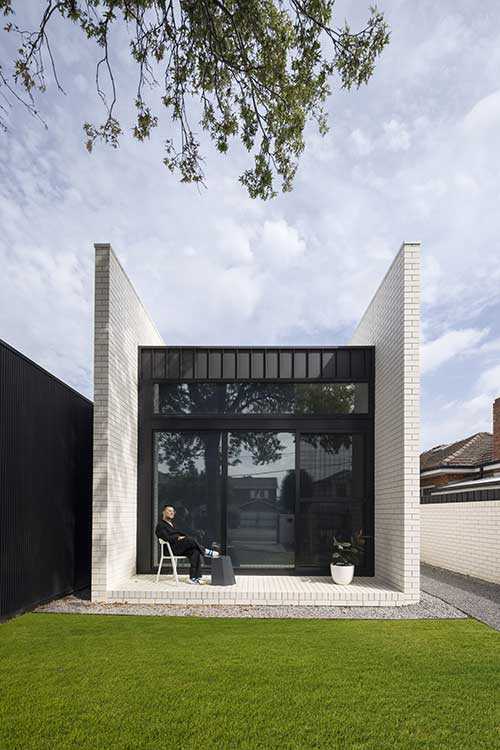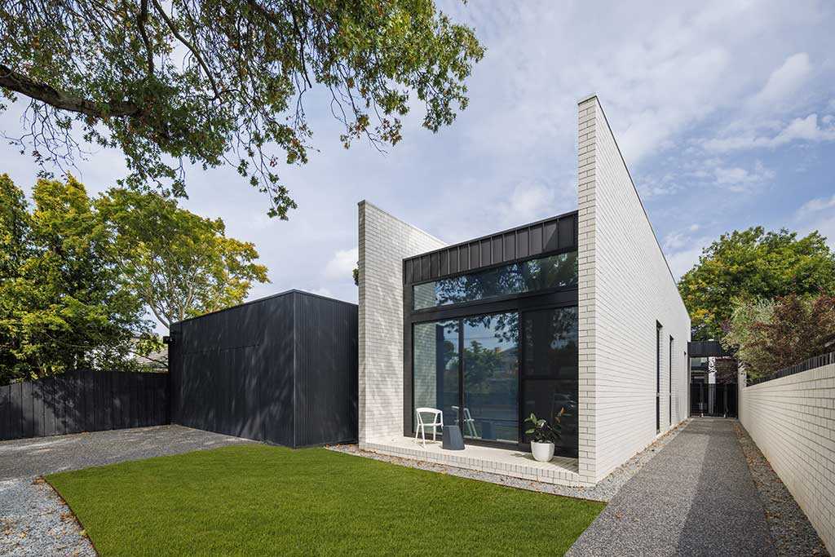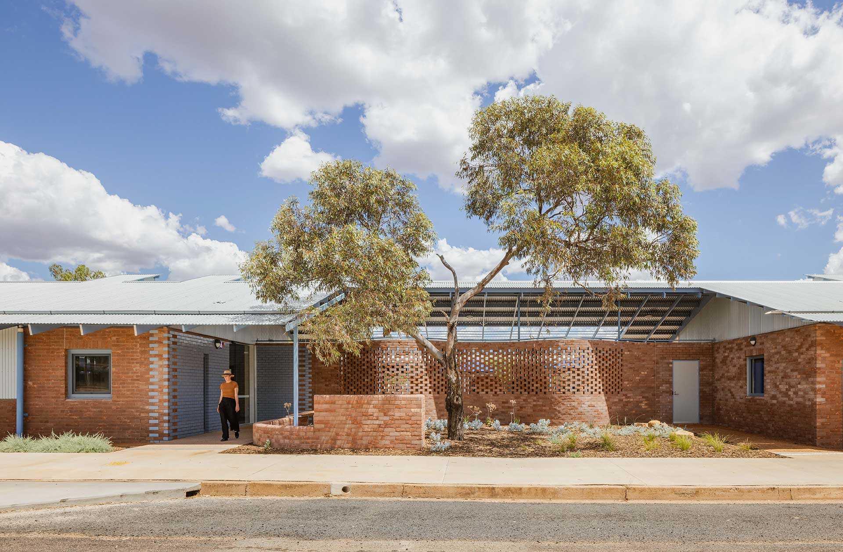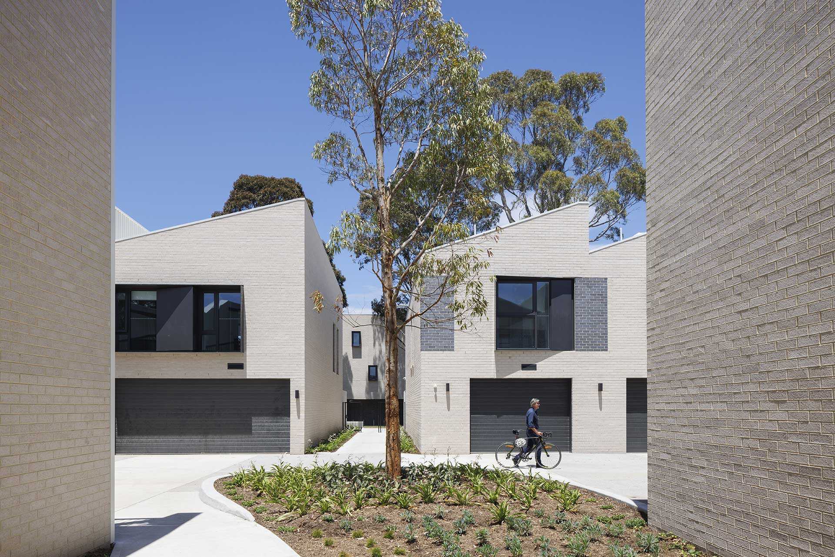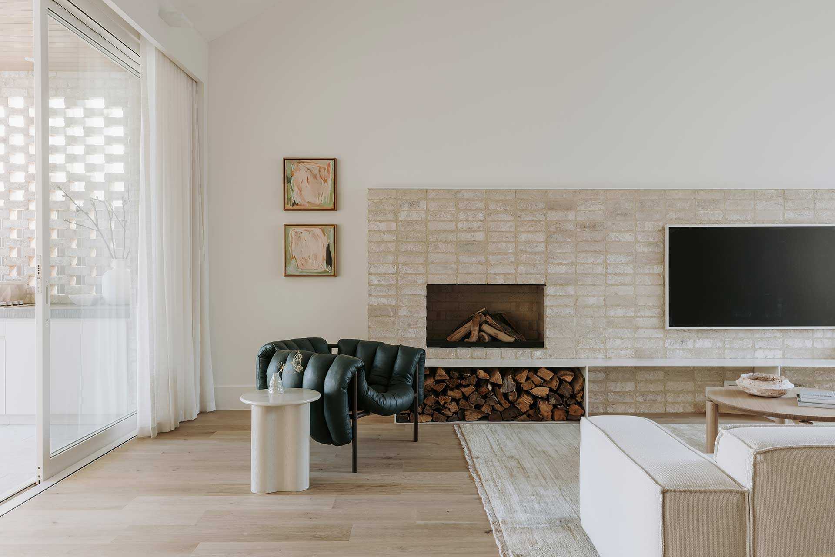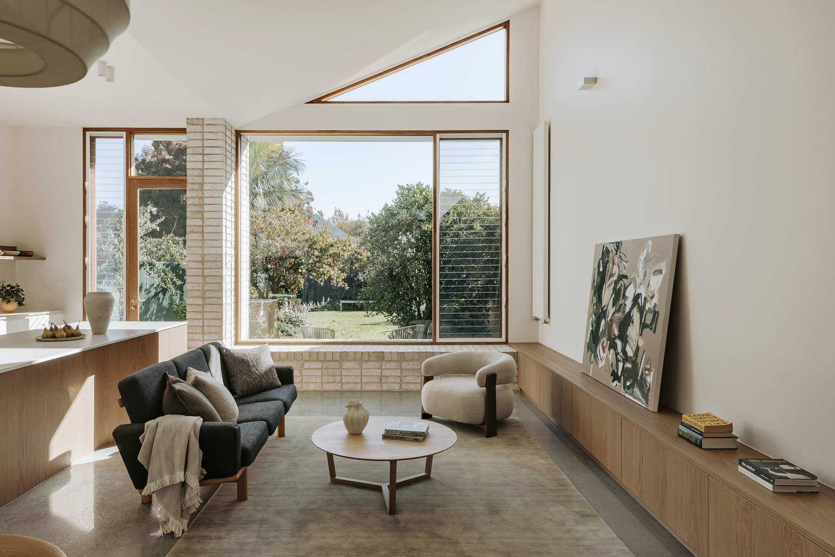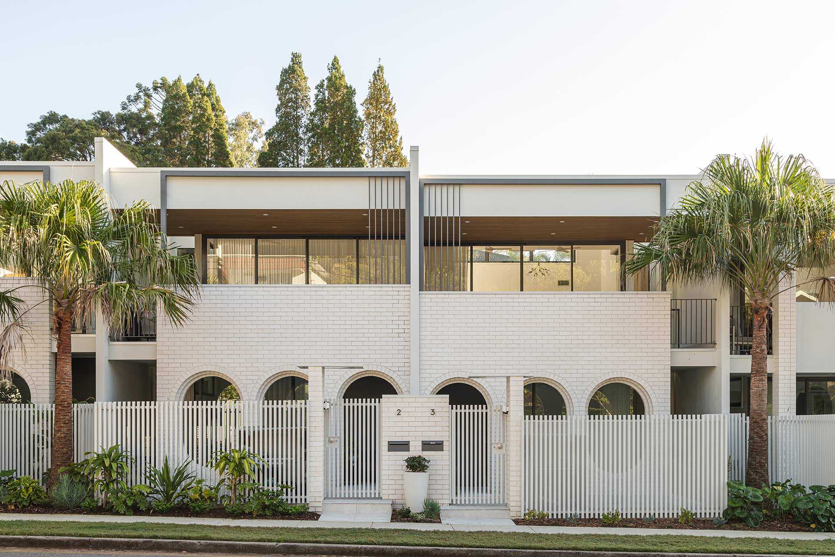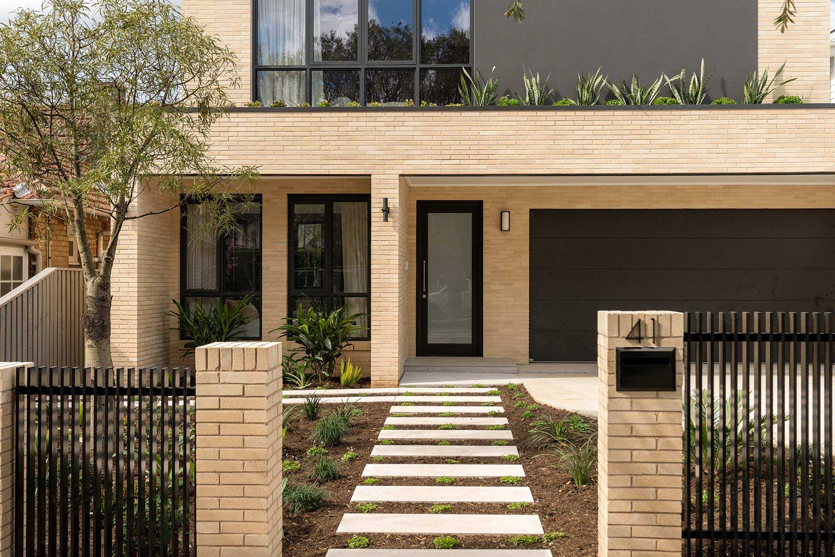Architecture, Projects
Balwyn North House
Balwyn North House redefines residential architecture, challenging traditional perceptions of spatial design to curate a suburban light-filled sanctuary.
Product Snapshot

Clay Bricks
La Paloma Castellana
Spain – confident, creative and the artistry of Dali, Picasso and Miró, which give inspiration to the soft white and charcoal black bricks of La Paloma and La Paloma Rustico. Characterful, eye-catching and steeped in heritage, they express two striking colours found in the spectrum of fired clay colours, transforming buildings into works of art.
Get In Touch
Build your dream home.
Learn about our products.
Learn about our products.
Learn from the best.
Join us at an event.
Join us at an event.
Please register for this event
Get Inspired
Stay up to date with the latest trends, products projects and more on Instagram.


