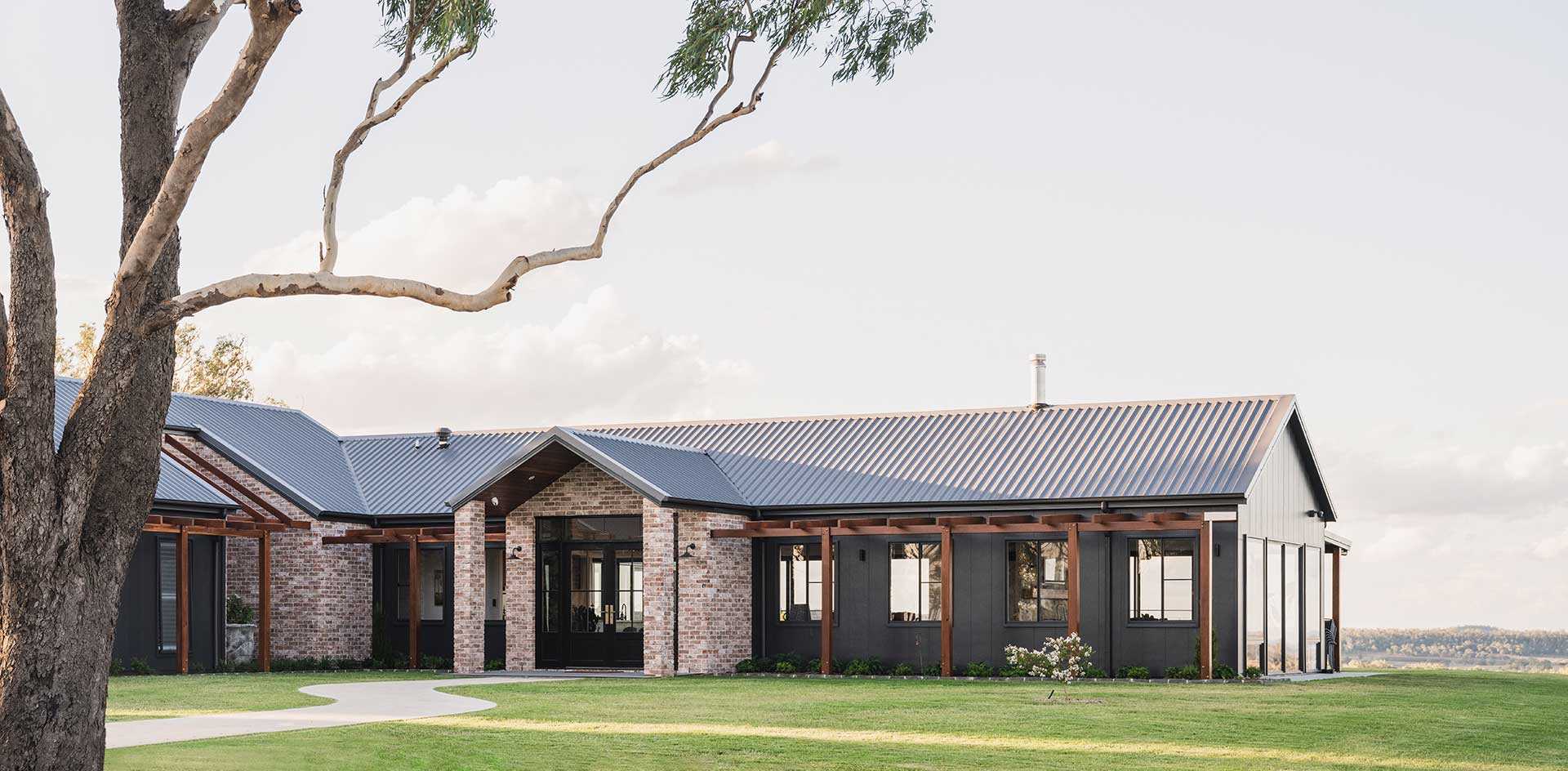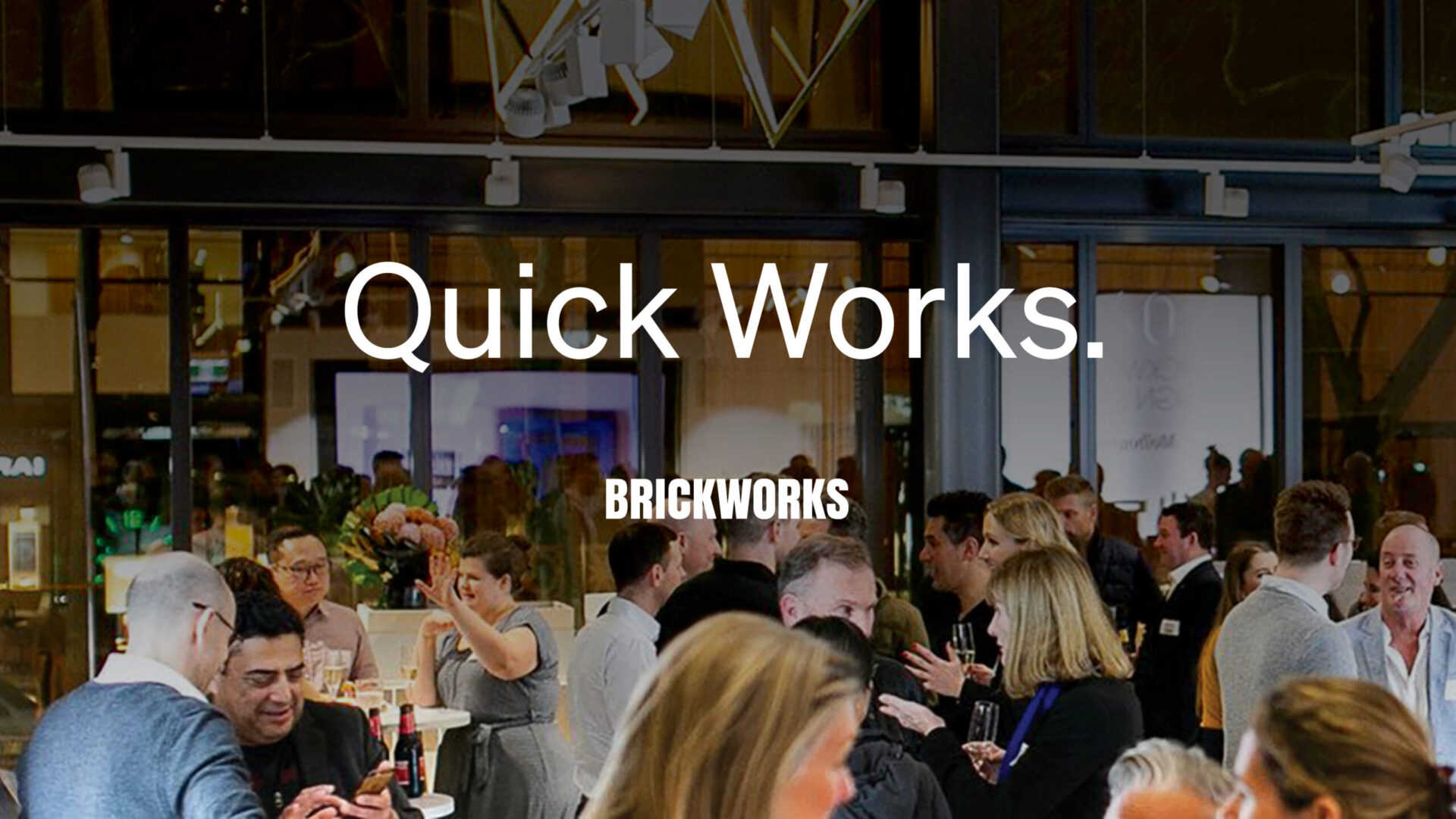Architect Spolight: Shaun Carter From Carter Williamson
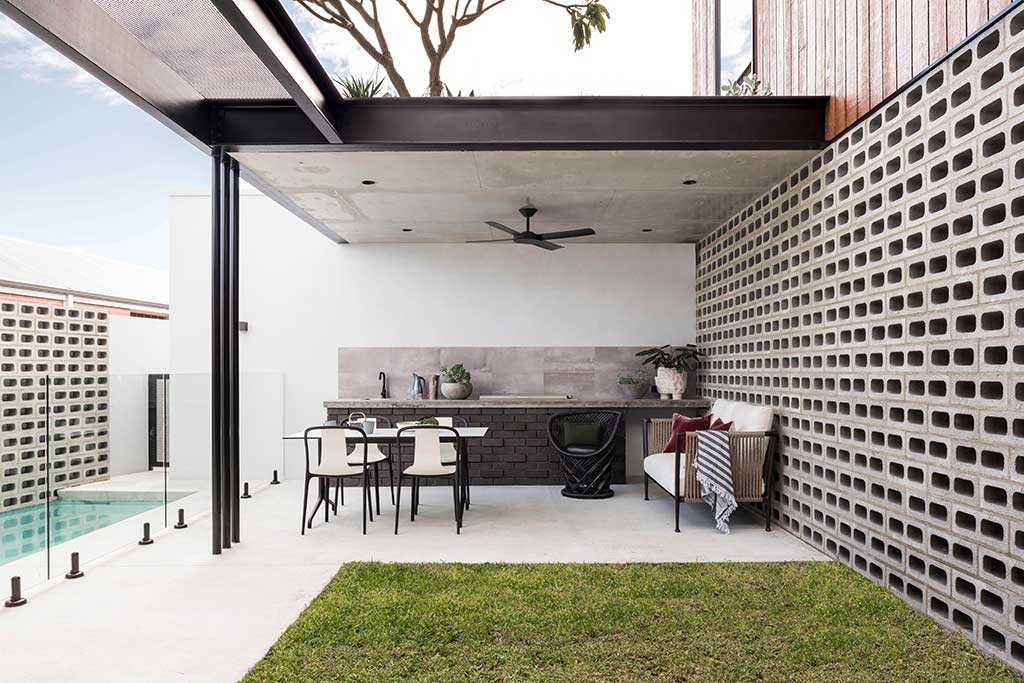
Multi-award winning practice, Carter Williamson Architects, are renowned for their playful, thoughtful, and context-driven approach to architecture, robustly responding to the lifestyle requirements of the client with design versatility. Founded by principal architect, Shaun Carter, Shaun’s passion for architectural excellence shines through Carter Williamson’s impeccable projects.
In our discussions with Shaun, we discover his exciting approach to bold architectural design and the inspiration behind his entry into the architectural industry.
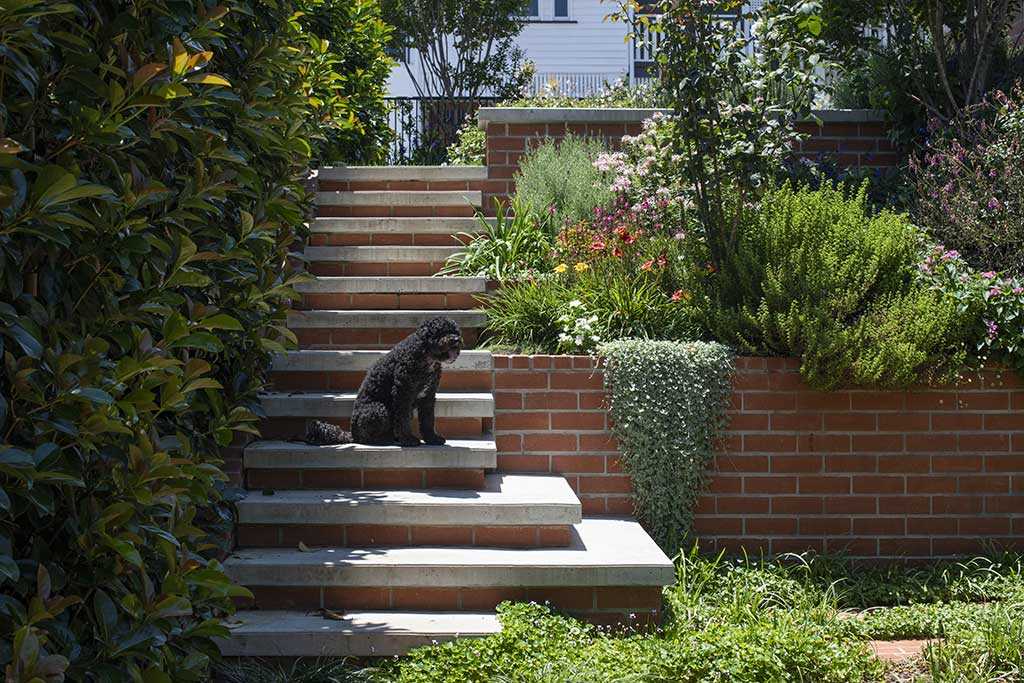
What inspired you to found your own architectural practice?
You start an architecture practice because you believe you have ideas that add to the conversation of what architecture is, and how it contributes to the quality of life and public domain. That through architecture you can not only make people’s lives better but also improve streetscapes and the public domain.
As I embarked on this journey, an old boss and mentor added to the inspiration. He said “Shaun, start as you intend to finish”. It added fuel to the fire. This sentiment continues to inspire us every day, every project is an exploration of joy and rigour, and every project is the best that it can be.
What ethos drives Carter Williamson? And how is this reflected in your approach to different projects?
Carter Williamson is driven by a deep admiration and respect for place and the built environment. By designing great public domain, we receive great private domain.
We are passionate about architectural excellence as a value that everyone should be able to access. Our practice with clients involves working intimately and collaboratively, tailoring their homes to their lifestyle to create bespoke designs filled with character. Interweaving these principles with a thorough understanding of climate, place, context and desired purpose allows us to consistently deliver projects that are warm, welcoming, enjoyable and highly liveable.
“Carter Williamson is driven by a deep admiration and respect for place and the built environment. By designing great public domain, we receive great private domain.”
Where do you draw inspiration from, and how does this manifest in your designs?
When starting a new project, we draw inspiration from 3 primary sources. The first drawn from the client’s emotional brief. The second is from the site and context. The third is from our ideas of living, architecture and materials.
Each client has an emotional connection to their project. We tease out that emotion. It could be a place to sit in the sun with children to a moment for reflection. It’s the essence of a project that can make it special.
A thorough understanding of location and history allows us to develop an understanding of how site constraints can become strengths.
At Carter Williamson, we are consistently designing to nature, recognising the intrinsic relationship between biophilia and an improved quality of life. In our project Wisteria, we designed the home to include internal courtyards, lofty spaces and operable louvres to physically open the home to sun and highlight the blooming backyard Wisteria tree. The swooping form of Birchgrove House echoes Sydney harbours’ water ripples that gently undulate against the garden’s jetty.
Brick is championed in many of your projects. How do you approach material selection? And what role does materiality play in shaping the experience of a build?
At Carter Williamson we love brick for its robust material qualities and design versatility. When selecting materials, it is crucial to consider their longevity and resilience. The various textural and rhythmic applications of brick combined with its sturdiness make it an extremely attractive material to use in our projects.
When choosing a specific type of brick, we look for the right colour and texture to suit the design ideas of the site, place and client. Often the brick chooses us, rather than us choosing it.
Recently, we completed a public amenities block in Canberra, designed primarily from brick, concrete and steel. The Denman Village Prospect Amenities used durable brickwork and playful sky-blue steel in grand curving applications to create an inviting space, built with welcoming alcoves and gestures to Canberra’s rolling landscape.
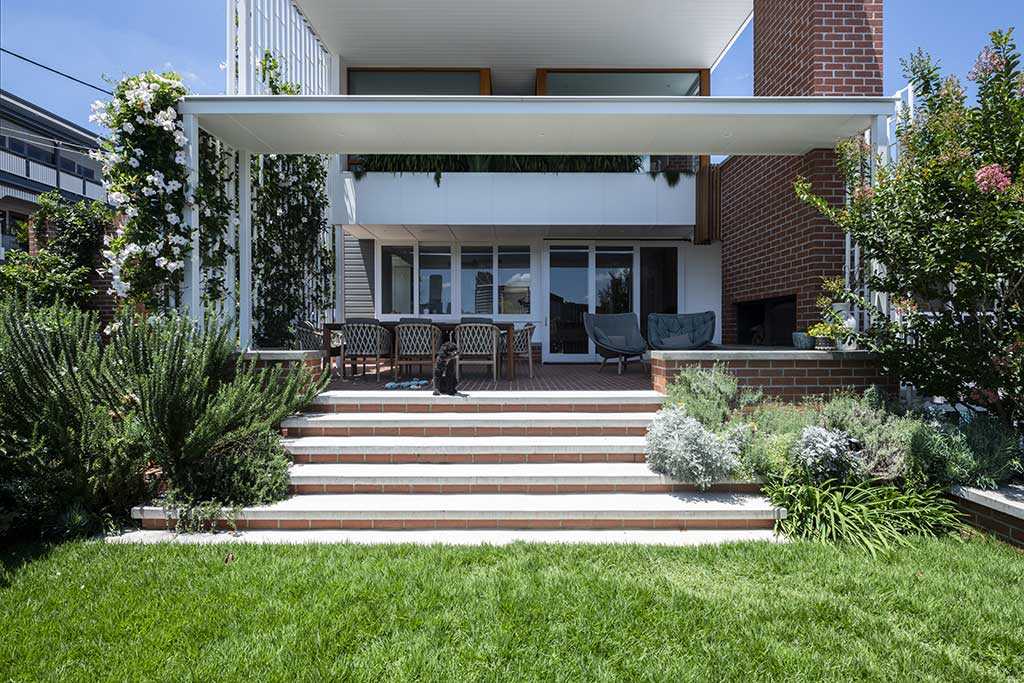
Do you approach residential and commercial projects differently? If so, in what ways?
We approach all projects with an appreciation of the greater context. The bigger the project often the bigger the ideas, but the process is the same.
At Carter Williamson we see the home as not just a place for living, but also a gesture to the street and the neighbours, which in turn is a gesture to the neighbourhood and suburb, which in turn can positively impact cities and urban planning. This consequential relationship is also reciprocal, with large scale projects influencing smaller projects too.
Acknowledging and understanding the intricate connections between public and private spaces allows you to effectively design for the spaces that ebb and flow between, including primary and secondary street frontages, laneways and more.
It’s this thinking that drives Carter Williamson and its unique, characterful, joyful projects. At Carter Williamson, we view every project as an exciting opportunity to design for the city, regardless of scale.
What are some of your favourite projects that you have been able to work on?
Our favourite projects are always the ones we are working on – we always love the process and being hands on.
Completed buildings take on a family type relationship in the office, they all feel like our children. The projects that are often discussed in our daily practice are seminal projects like Birchgrove House, The Angophora, Hinchcliff House, The Village Preschool, and Sweetwater. More recently is our awarded Denman Village Prospect Amenities and BBQ facilities buildings.
There are some old favourites that still linger in memory. Projects Like Cowshed, Light Cannon and Woodcroft Community Centre.
Learn about our products.
Join us at an event.
A striking U-shaped La Palloma Castellana brick façade envelopes a light-filled sanctuary in Balwyn North House




















