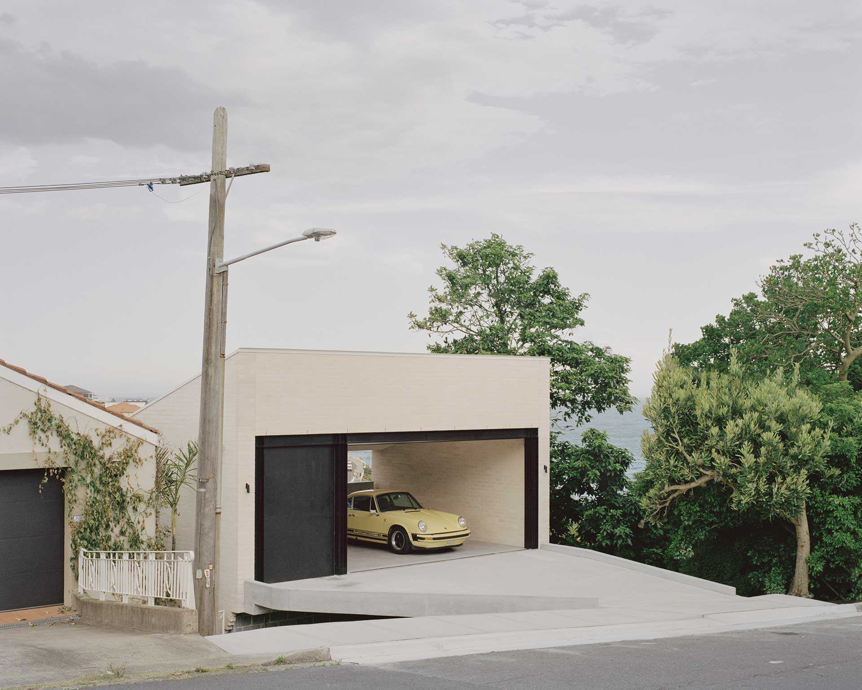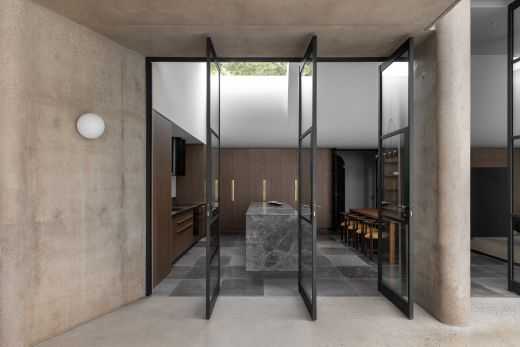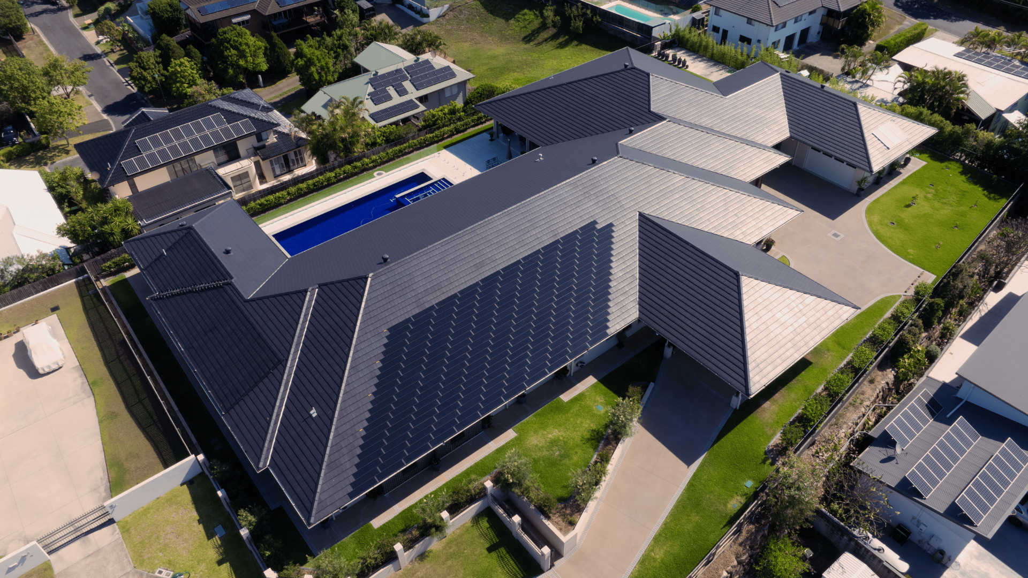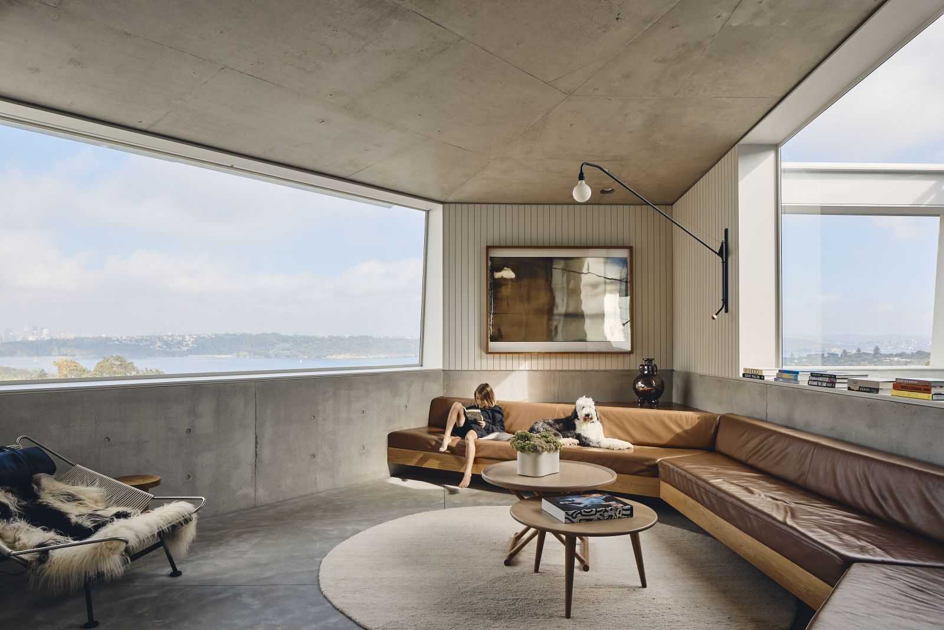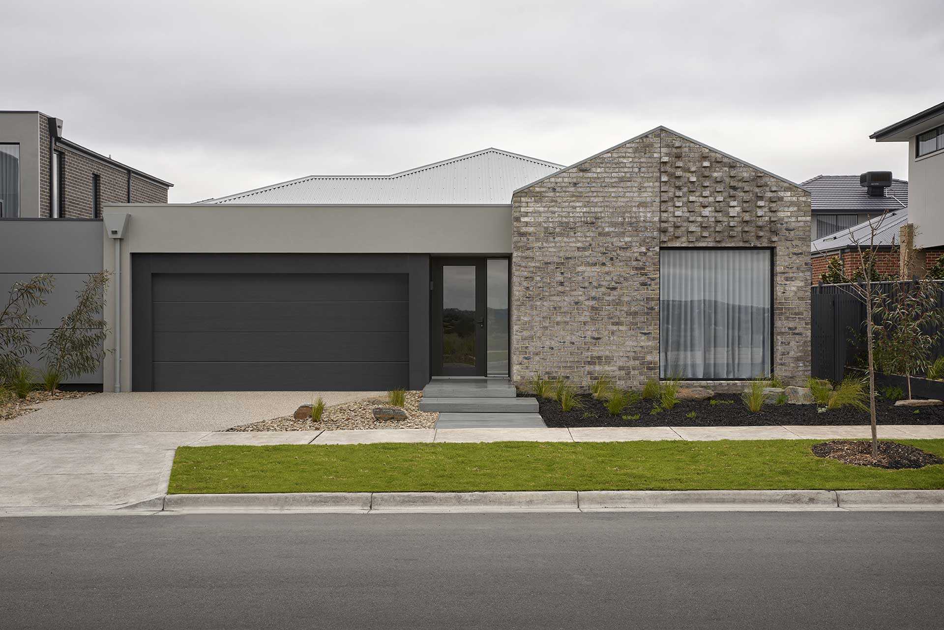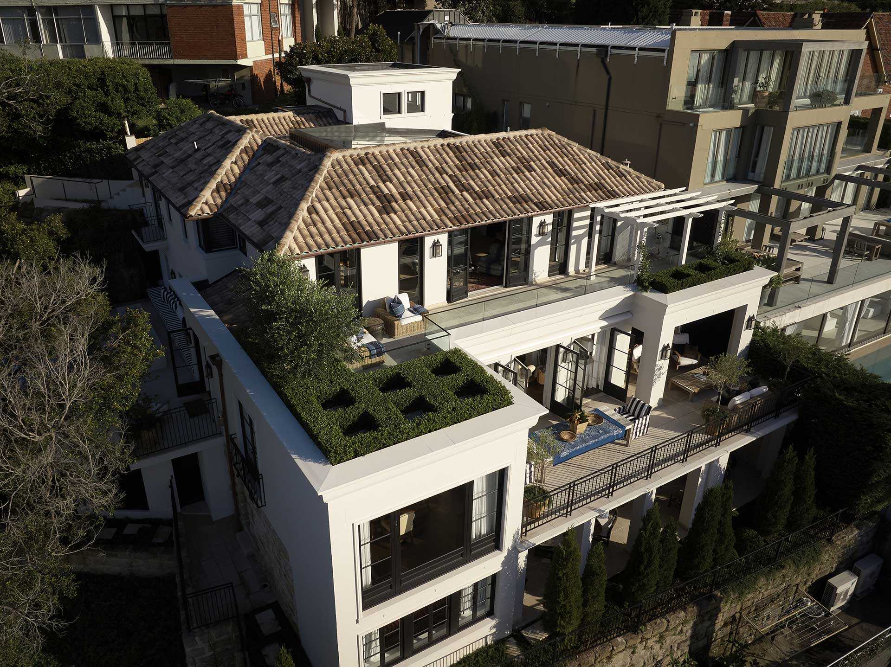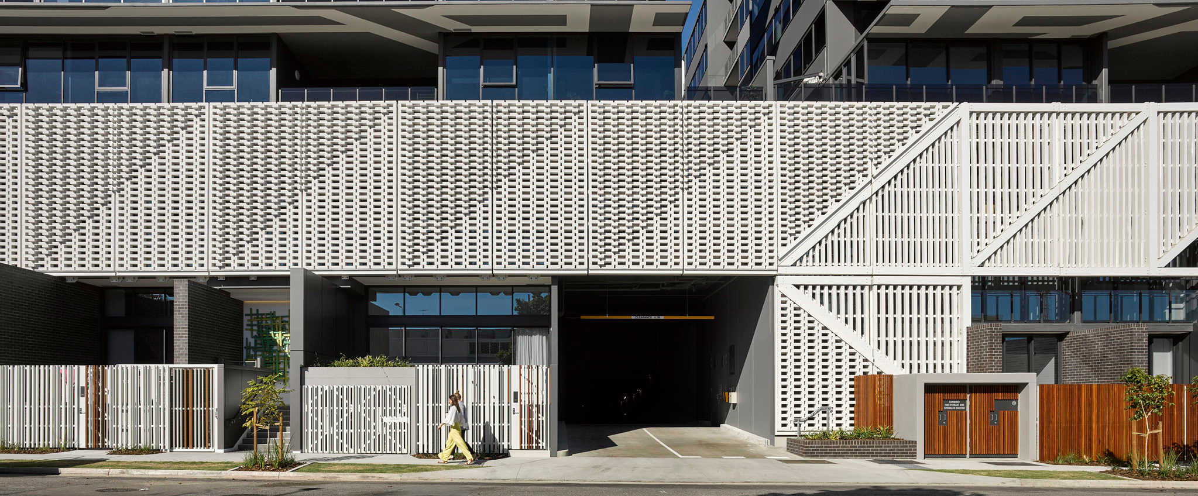
Case Study: Newstead series
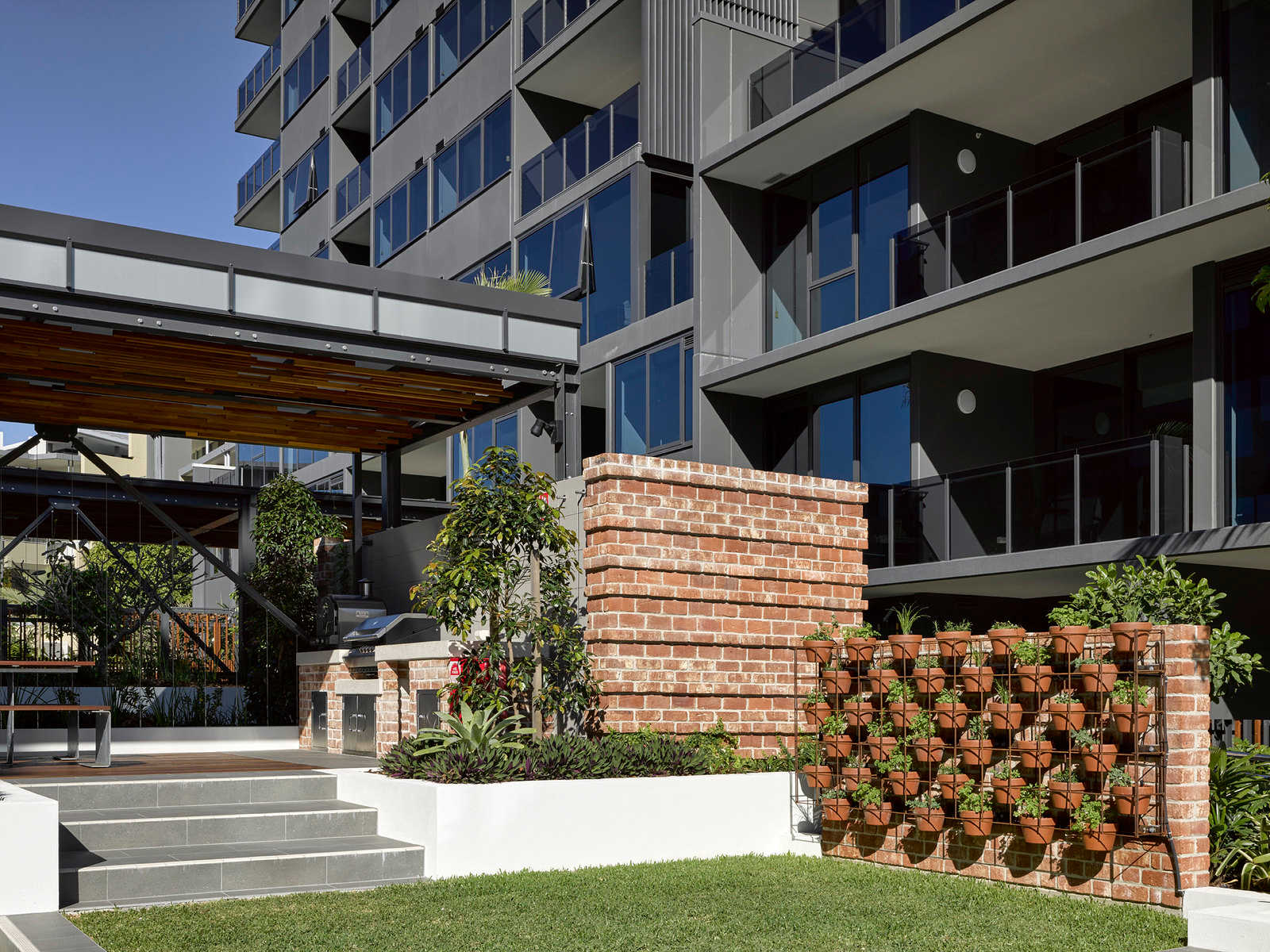
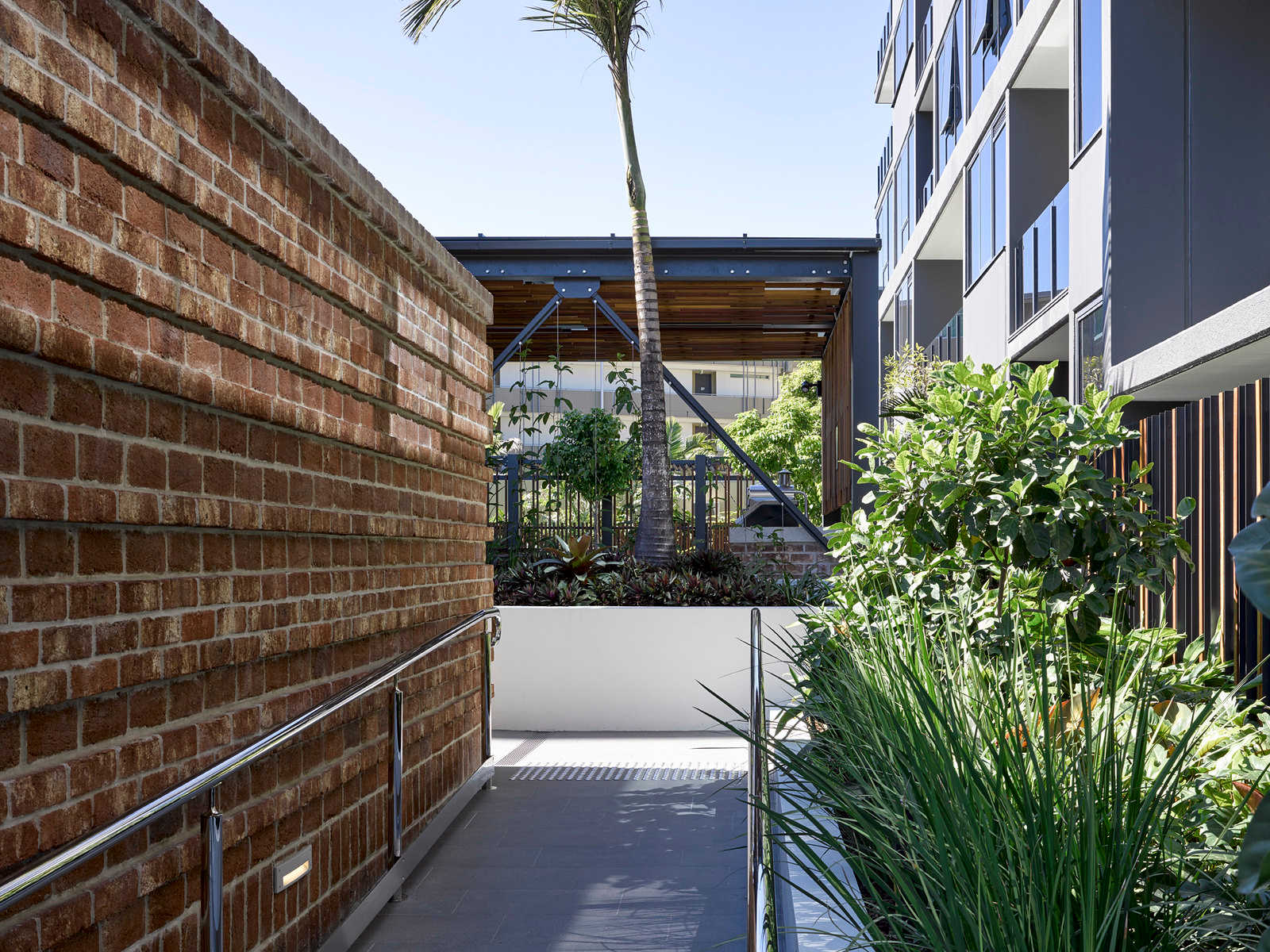
The northern part of Newstead sits on a wide reach of the Brisbane River, where the Brittannia docked in 1963 on a royal tour, and adjacent to the gargantuan gasworks and wool stores to the south. Trams and buses made the arterial road that borders the area a busy one, and in earlier times an upstream abattoir spewed animal remains directly into the river. Historic Newstead House, once home to the British Government Resident, is the jewel in the crown on the northern edge, while other grand homes were built higher up the hills behind to avoid the river floods. Asbestos works, gasworks, car manufacturers and many other industries set up shop on the river flat here, and many still have a presence among the encroaching and increasingly plush residential blocks.
The Newstead Series design determinedly turns its back on the type of opulence and slickness that new towers often provide. To render it of its place, textural references to the history of the area abound.
American entrepreneur Edward Eager built a car assembly plant on the site in 1922, which remained there until Newstead Series took its place. The vast warehouse was supported by huge timber trusses. This structure inspired commissioned artist Jason Fitzgerald to create overscaled sculptures for each of the four entry points to the apartment blocks. Fitzgerald has a long interest in the beauty of disused timber elements, which he uses to create delicate cross-hatch patterns in his work. These sculptures, which grace the 5.6-metre-high foyer entries, can be enjoyed by passersby and neighbours, as well as tenants. Fitzgerald refers to them as ‘three dimensional timber tapestries’, where repetitive patterns create a rhythm across their 20-metre lengths. Each is colour coded as a wayfinder for each of the four buildings, which are named after wool classers of old: Donaldson, Carlyle, Ajax and Koerstz.
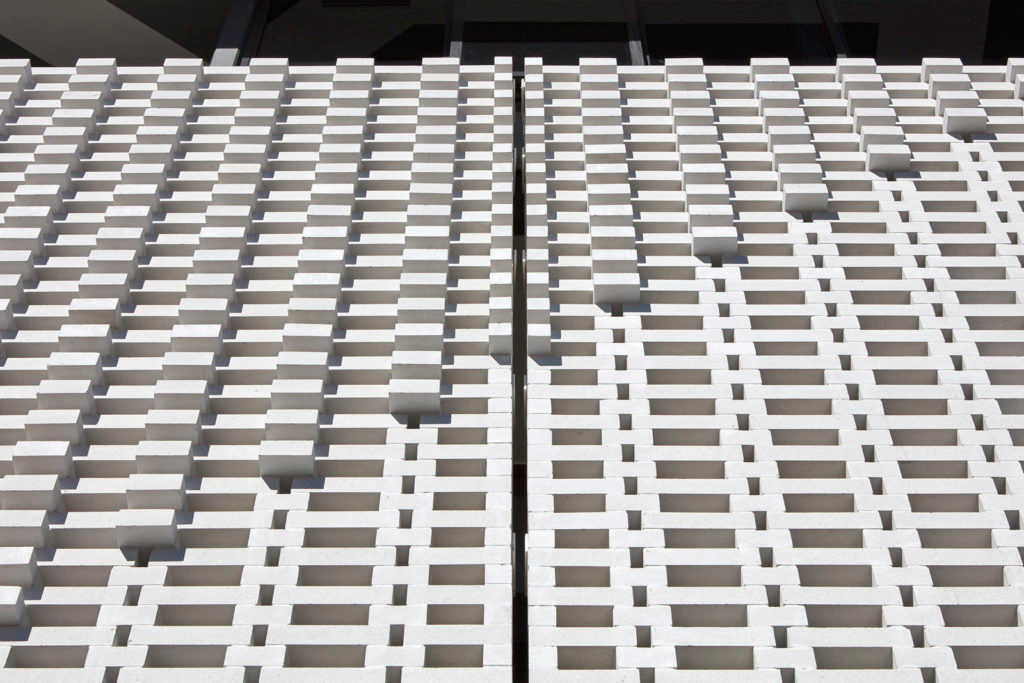
‘We wanted to employ diverse edges as a model for dealing with the suburb,’ says Proberts. Patterned timber and blockwork facades sit above the humble dark brickwork of the ground level. The facades act as privacy screens and sunshades, and recall the triangulated trusses of the original warehouses.
‘We like to use “normal” materials in different, expressive ways ,’ says Proberts, referring to the ground level bricks with stretcher bond and raked joints, as well as the timber battens so redolent of domestic Queensland. ‘They add warmth and familiarity, and the bricks have a strident and robust elegance.’
Alabaster blockwork screens reflect instead of gather heat, their white, unpainted surfaces expounding the use of materials in ‘honest’, undisguised ways that is a theme throughout. Large blockwork panels tied with vertical rods were craned directly into place. The triangulated truss patterns are repeated in the blocks, while across the surface elements undulate in and out, creating a mesmerising rhythm.
Graphic designer Adrian Clifford, of the internationally acclaimed Rinzen collective, worked with the architects on the patterns, which are repeated in graphic dot form on glass balconies on the southern tower. Pixellations derived from images of the original trusses create what first appear as random dots. For those who stop and gaze upwards, there is a nice reference to past structures and industry. Newstead Series is clearly tied to and of its location.
This story was first published in FOLIO 4, a magazine by Brickworks.
Register now for your free copy.
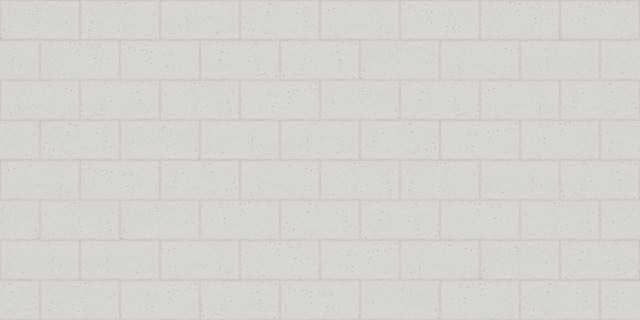
- Embrace the elegance of this block as its subtle sparkle of natural aggregate shines through.
Residential redevelopment of inner city industrial hubs tends to fall into two strategic camps: annihilate and rebuild; or work within the existing context and framework to sympathetically integrate new construction with old. The planning and design of Newstead Series by bureau^proberts sits soundly in the second camp.
When JGL Properties commissioned architect and practice director Liam Proberts to design a residential apartment complex on a 6072-square-metre site in Brisbane’s Newstead, he looked to the area’s industrial history to establish a meaningful relationship with place.
‘When we started to consider the area, there was really no local plan in place for the northern part of Newstead,’ says Proberts. ‘The streets are wide and the blocks big, following an early 20th century orthogonal plan after the introduction of the motor car, as opposed to the more historic British pattern of narrow streets and laneways in neighbouring Teneriffe.’
While Teneriffe is home to historic wool stores, its northern neighbour housed smaller workshops built largely of timber and fibro. This mix of mercantile, industrial and residential elements was something bureau^proberts wanted to continue.
The generous street plan gave the architects the opportunity to push the building to the street edge and create a central community garden space within.
‘We like to think of the central landscaped area as everyone’s backyard,’ says Proberts. Four tower blocks surround the green centre, which offers areas for a pool, gym, barbecues, lawns and other recreational spaces. It is a space for all the residents, and long vistas from one street entry point through the garden to the opposite street situate occupants within the wider area, providing both orientation and a sense of belonging to the neighbourhood.
Learn about our products.
Join us at an event.













