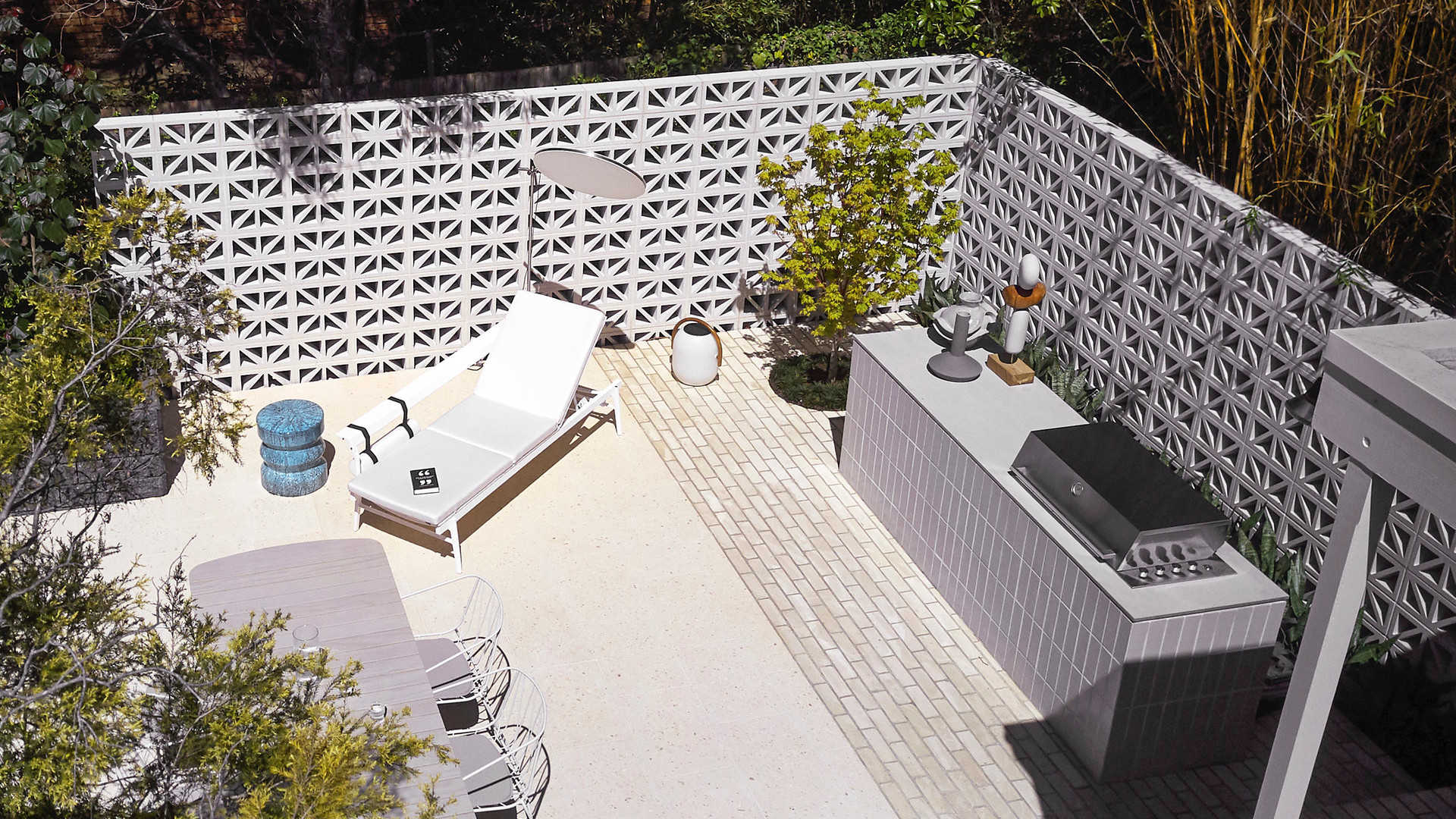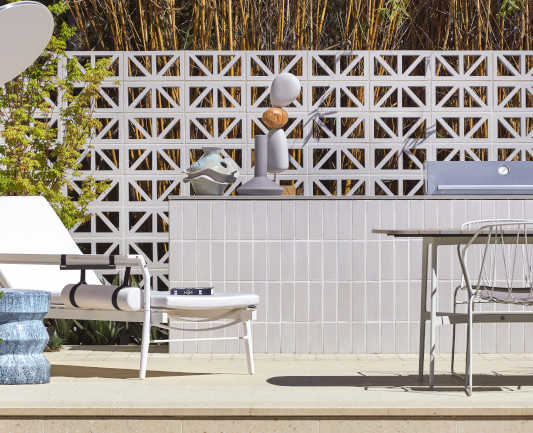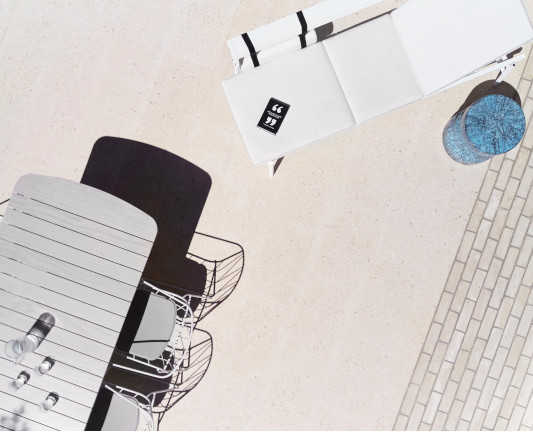
How to create an outdoor space that complements your interiors


While you might choose to match the indoor flooring with pavers for a seamless flow, landscape designers will very rarely choose to match the facade of the house. The facade will certainly provide inspiration in colour, texture and style, but seeking an exact match between exterior walls and paved areas is usually a design no-no.
“You don’t want the floors to look like a continuation of the walls, as this becomes overbearing, making the house look higher and bigger than it is,” says landscape designer Matt Leacy of Landart. A little bit of contrast, Matt explains, helps the hard-scaped areas to settle into the garden and creates a softer effect.

Contrasting shapes can also be a handy tool, particularly in the context of a modern home. Contemporary builds are often full of flat, untextured surfaces and boldly uncompromising shapes, but while these sharp, rectangular shapes create a clean, minimalist look, they can sit harshly in the landscape. Contrasting shapes, textured surfaces and organic curves are fantastic for softening the hard edges of a modern build and creating a look that’s more sympathetic with nature; think rounded pavers, curved garden beds or natural stone.
Lastly, consider how the outdoor spaces will be viewed from indoors and the impact this will have on the way those interior spaces look and feel. This might be as simple as planting a statement tree or positioning a built feature to be appreciated from indoors, or choosing not to crowd out the natural light in the living room with oversized shrubbery.
Matt uses the example of a recent project in which the living area was two storeys up from the outdoor zone. Seeking to create a strong connection where there was none before, he chose bright, almost-white pavers, which bounced light around the previously dark south side of the house. To see more of this project, view our Your Outdoor Home video series.
The overarching design of the outdoor spaces should be initially inspired by the interiors, and particularly by where the interiors might be falling short. Where indoor space is limited or there’s not an easy flow between indoors and out – for example, where the main living areas of the home are upstairs – the outdoor spaces need to take a greater role for dining, lounging and entertaining, thus requiring a greater a greater paved area, at the least and perhaps even more specialised functions, such as an outdoor kitchen. Look at where your home’s layout is lacking and use the outdoors to fill the gaps.
A seamless flow between indoors and out is the goal of most landscape designers (and interior designers for that matter), creating a sense of connection between the two spaces. This seamlessness can be taken literally, by matching the interior flooring to the outdoors with identical tiles (usually with a higher slip rating for outdoors) or with decking in a matching hue to the interior flooring. More often, the flooring will differ between indoors and out, but it’s important to make complementary choices so there’s no jarring on the threshold.
Learn about our products.
Join us at an event.















