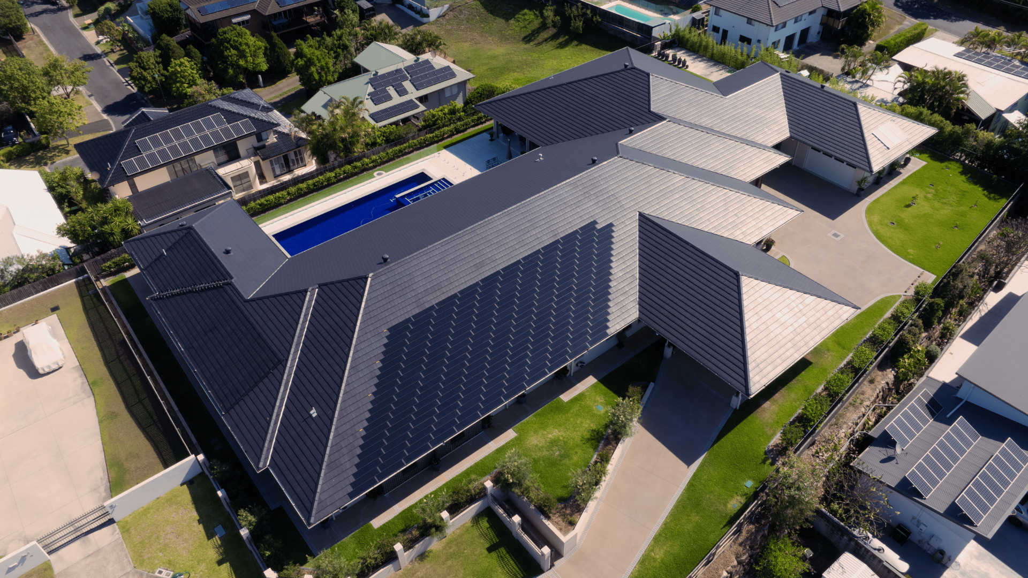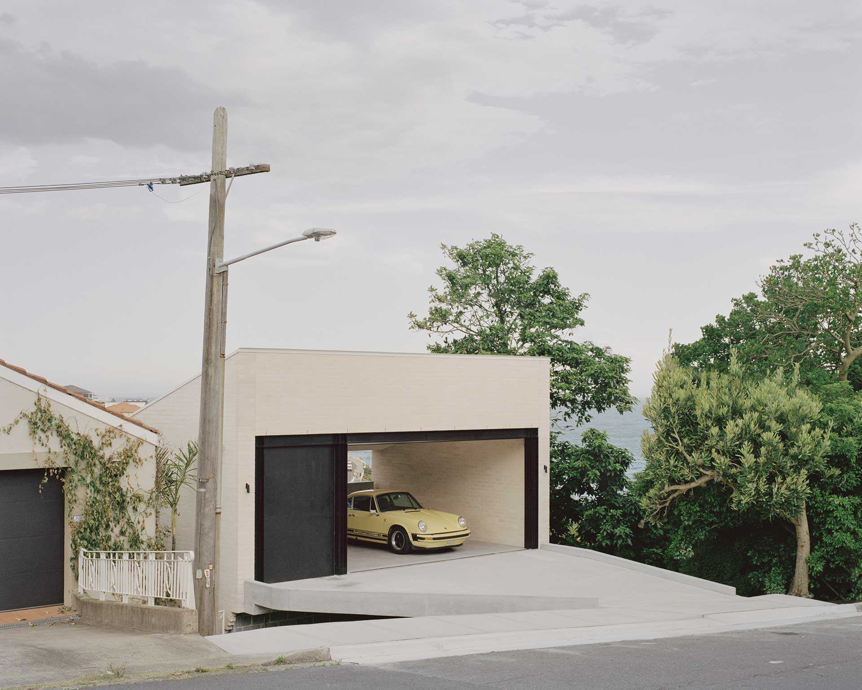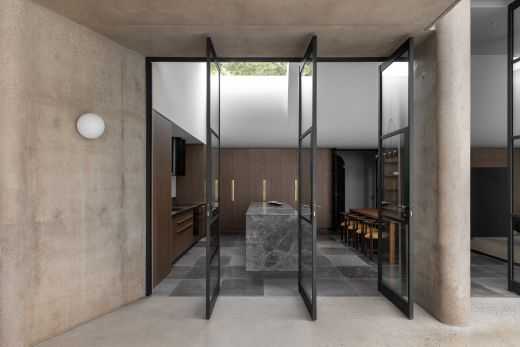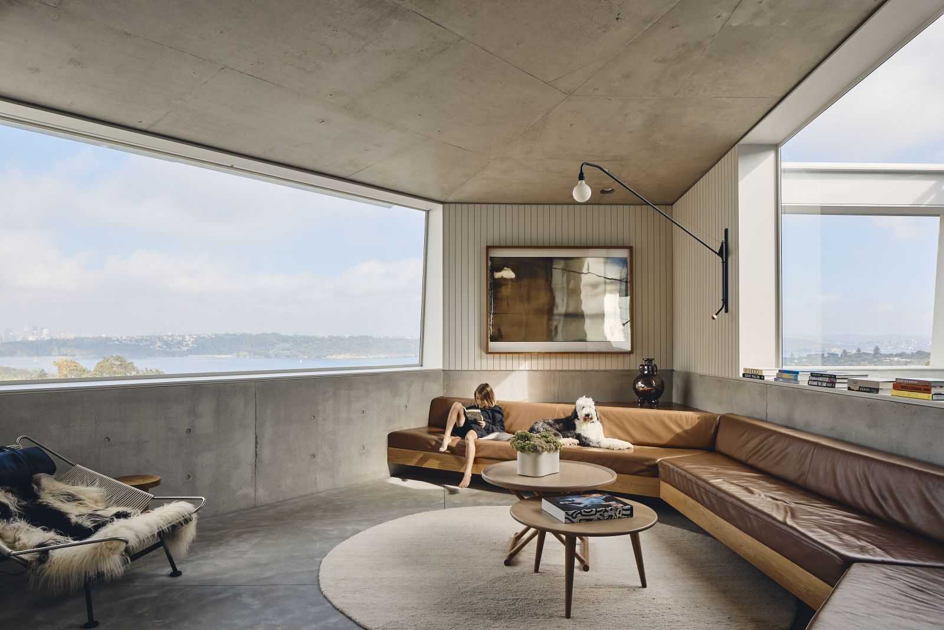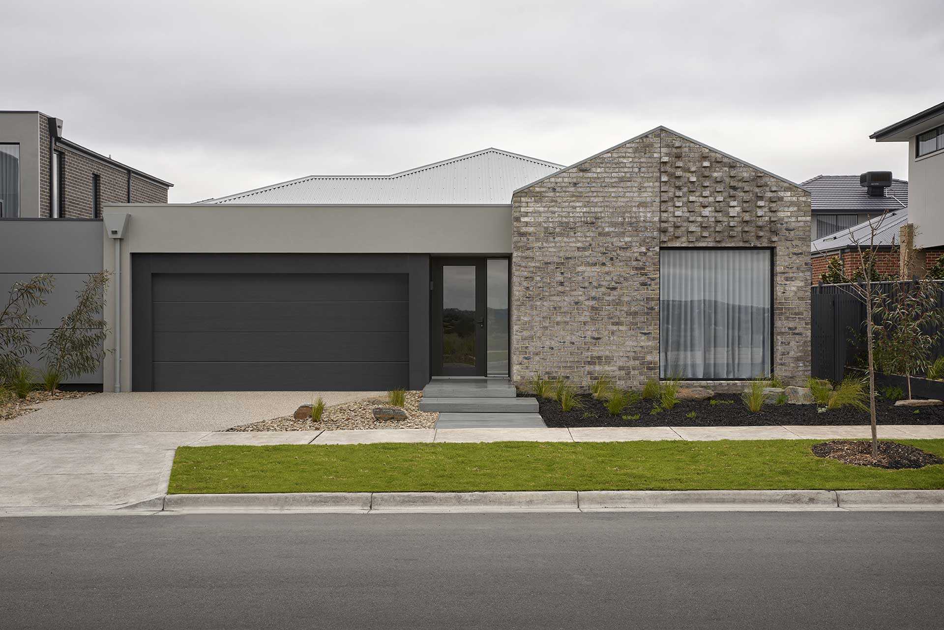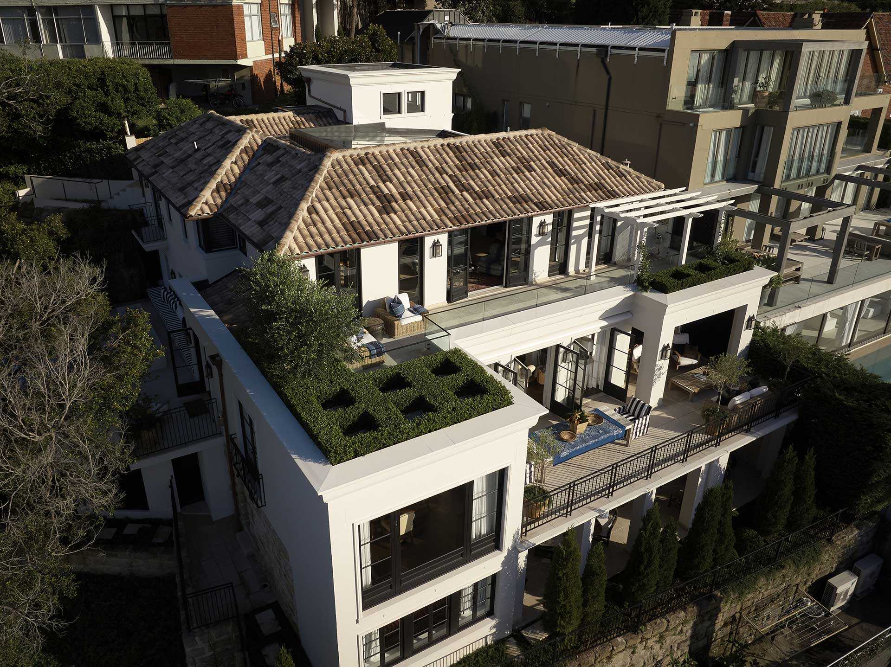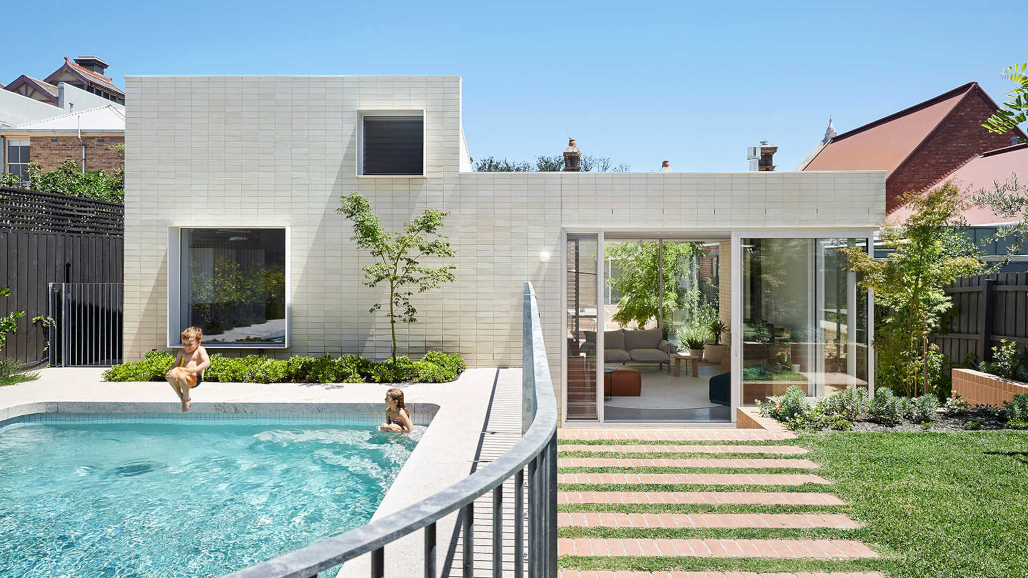
Garden Room House
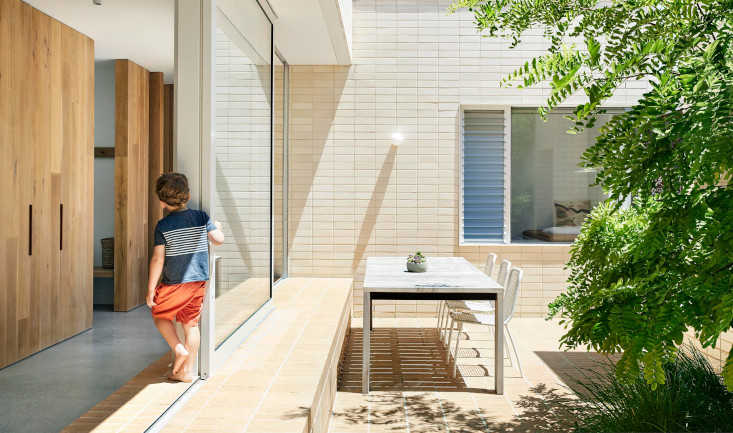
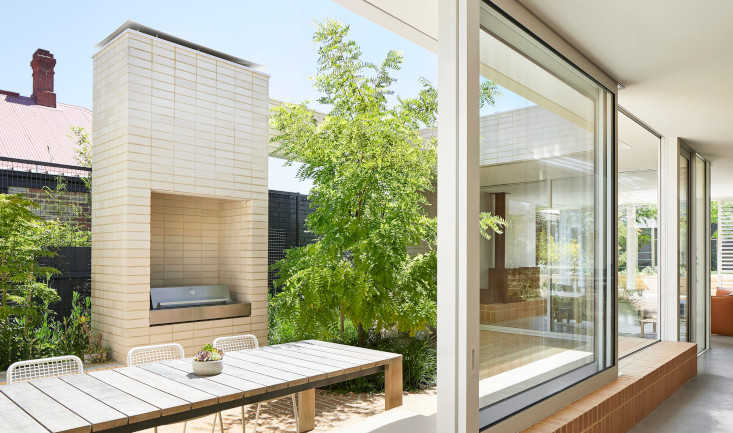
Generous, strategically placed glazing throughout the house maximises access to natural sunlight, and takes every opportunity to encourage meaningful relationships between the garden, the home and the young family within.
A linear plan makes use of all available space on a site that slopes gradually down to the street. The light-filled corridor running the length of the building borders the introduced garden room, which forms the breathing core of the home. A central garden room allows the primary glazed facade to be reoriented, providing abundant solar access throughout the year. Expansive double-glazed windows and sliding doors allow for cross-ventilation and passive cooling, while generous eaves and leafy landscaping create ample shade during summer months.
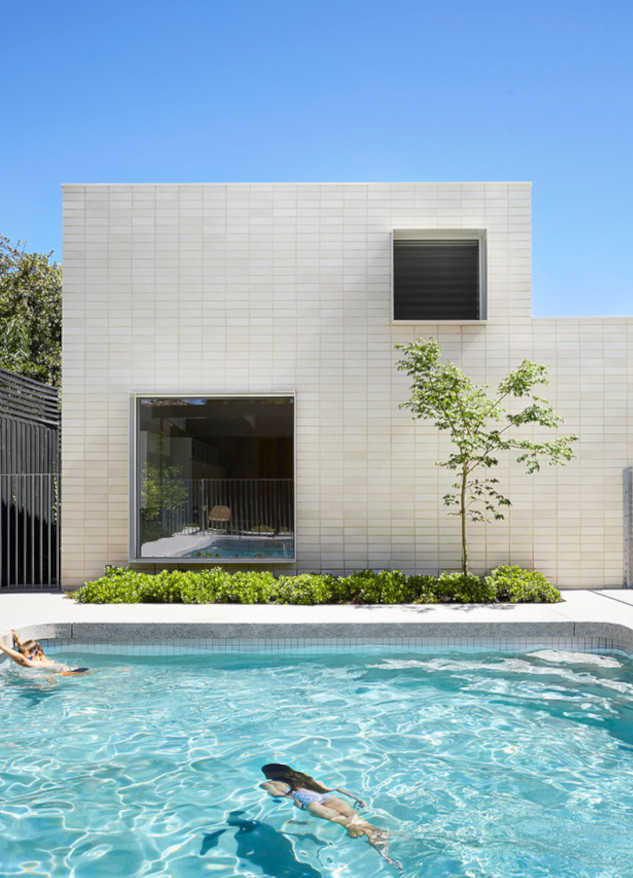
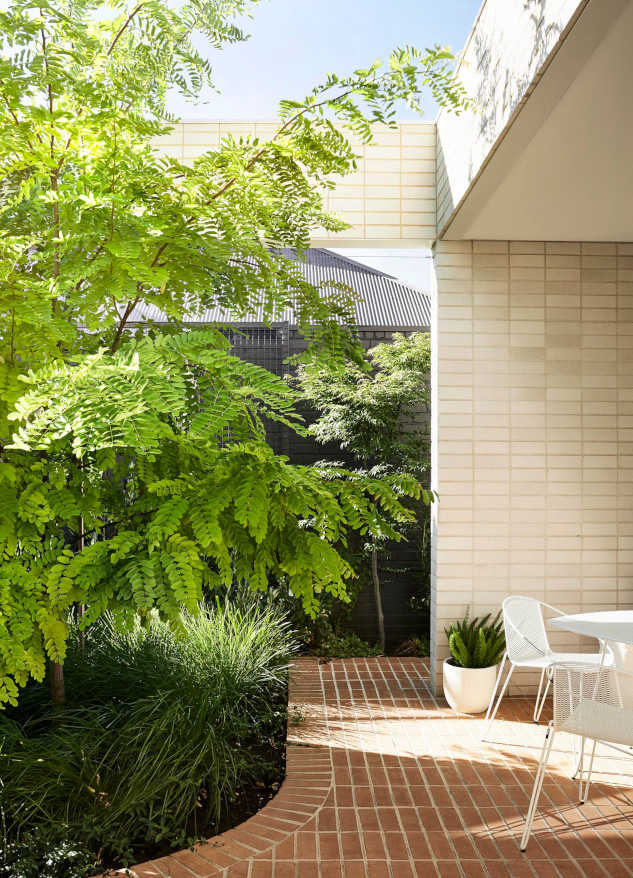
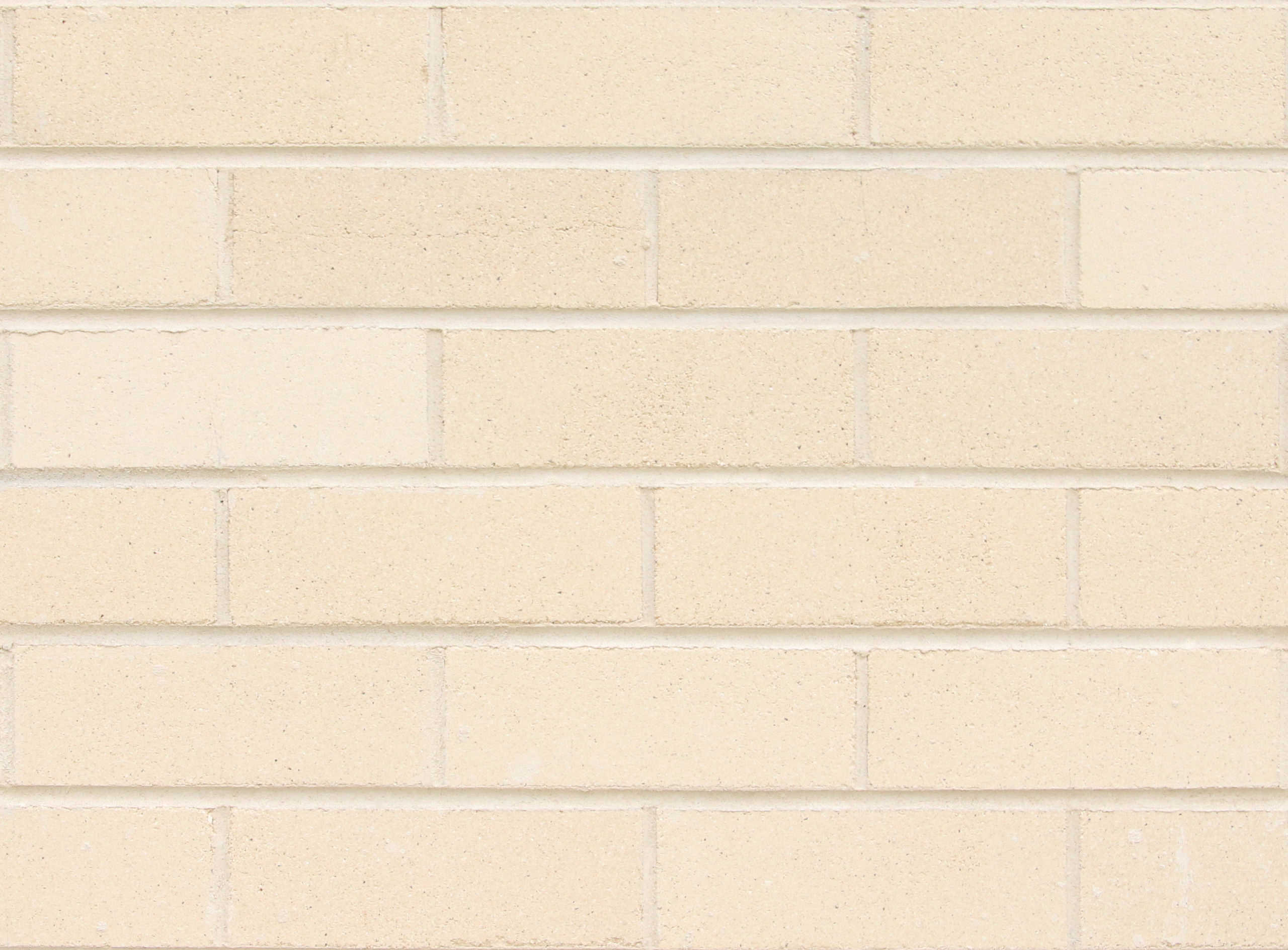
- These distinctive dry pressed bricks made at our Bowral plant have been used in many of Australia’s most admired and historic buildings. With their unique granular patina and tactile aesthetic, Bowral bricks are highly prized by customers, architects and designers alike, and set the standard for design and integrity. Their sharp edges and inherent character combine with the distinctive Bowral clay colours to create what can only be a Bowral Brick.
The period home’s high ceilings were intentionally lowered in the addition, thereby enhancing a horizontal spatial experience, rising over the kitchen in response to the stepped ground plane.The main passageway progresses from the heritage front half, housing a contemporised parlour and bedroom with ensuite, past hidden private quarters and beyond to the new kitchen and living space at the rear. From back to front, the house traverses a sloping site with an approximate landfall of 2000mm. Level changes are addressed by the brick ground plane, which is stepped and terraced to form various resting places within the garden and living rooms, materially linking indoor and outdoor spaces.
The use of expansive operable glazing allows the corridor to ‘dissolve’ into the garden room which lies at the core of the home, while introducing abundant northern light. When open, this area-complete with an outdoor fireplace, dining area and partial shelter – extends the entertaining space and acts as a centralised lung to ventilate the house.
Across from the courtyard access, a seemingly continuous wall of oak timber panelling swings open at various points to reveal two children’s rooms on either side of a discretely concealed drinks compartment. These private rooms were inconspicuously positioned in the middle of the plan to create a continuum between the social spaces and the existing backyard pool.
Learn about our products.
Join us at an event.













