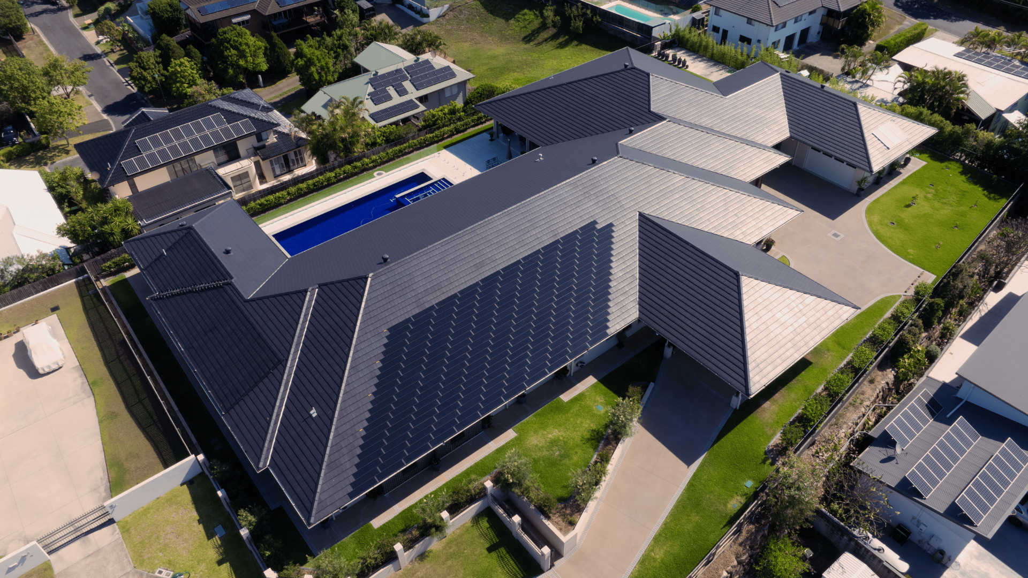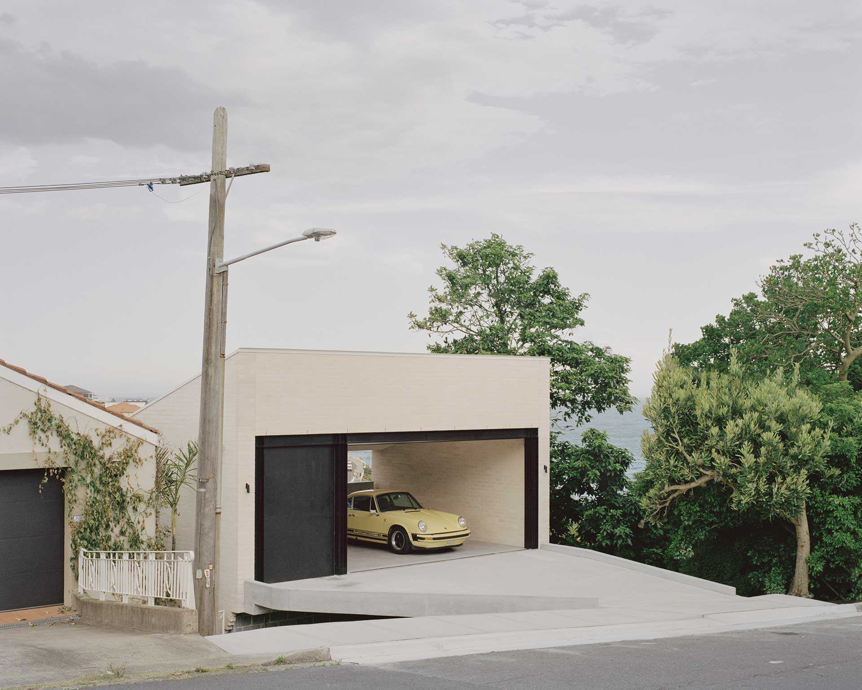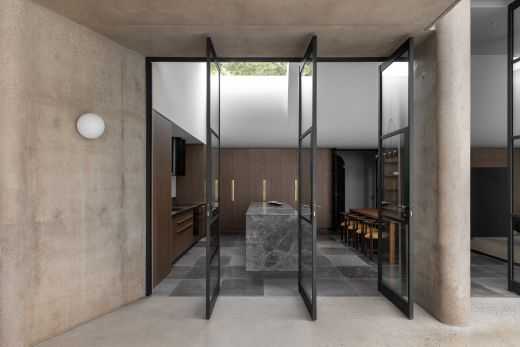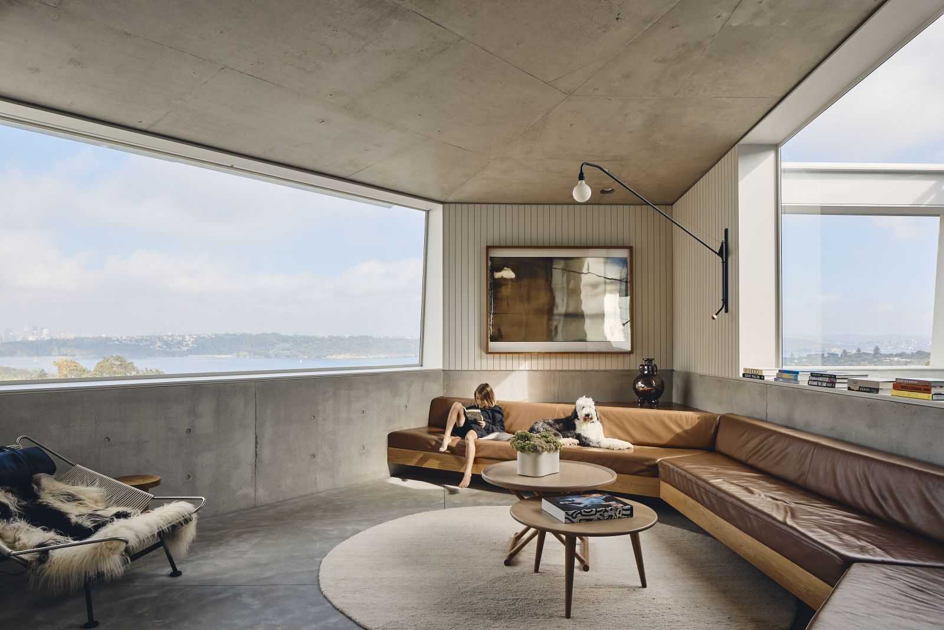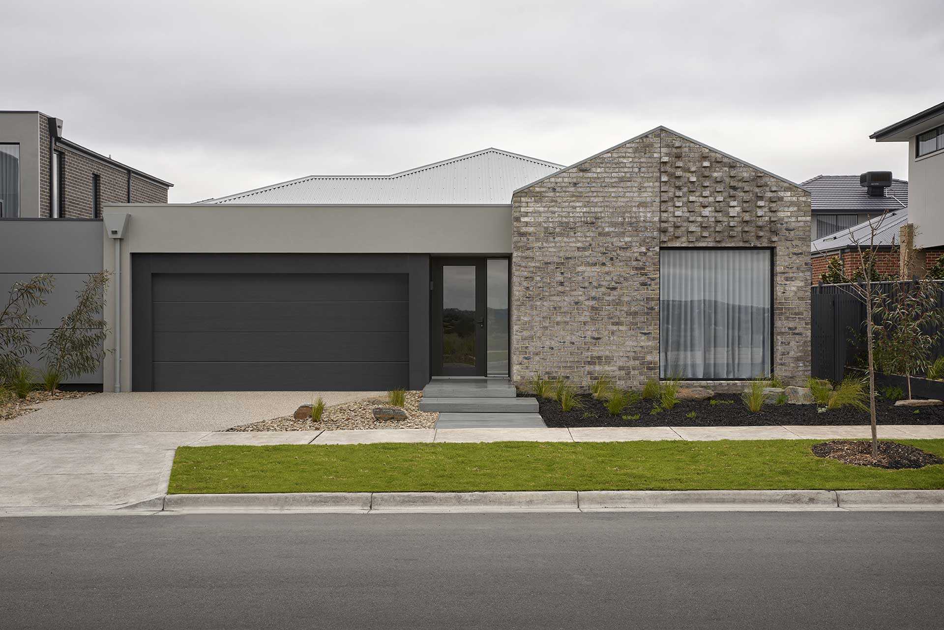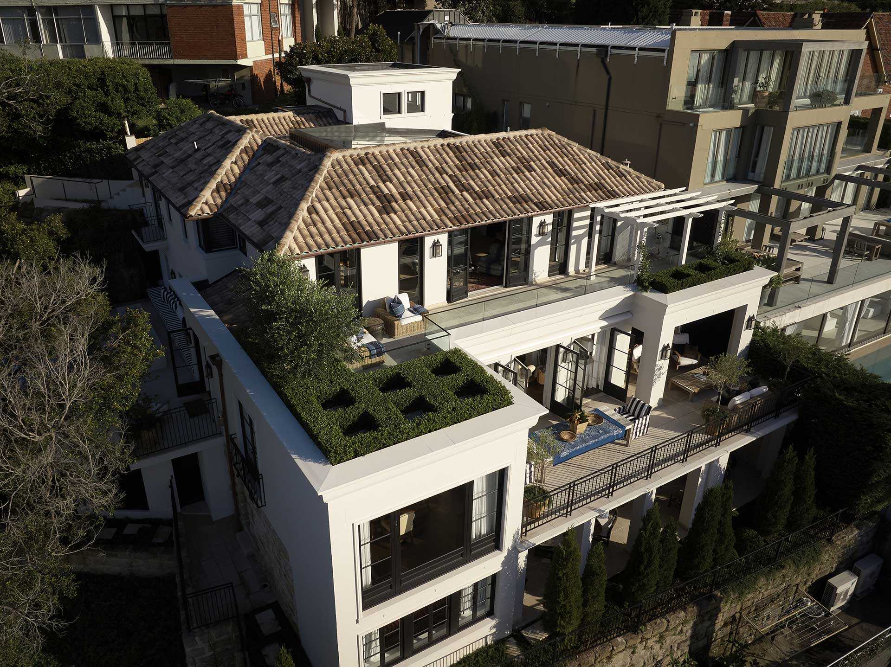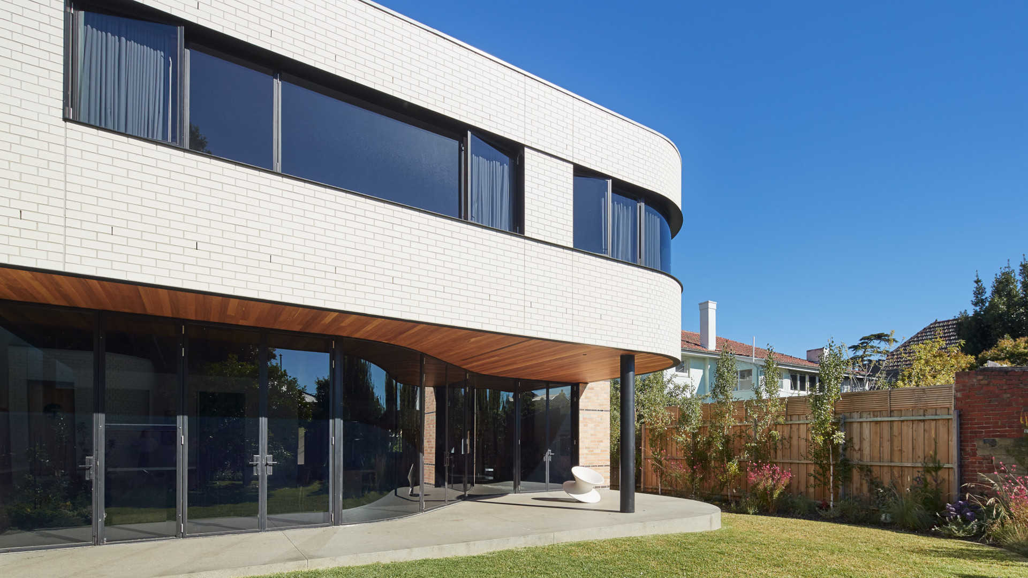
Art Deco House
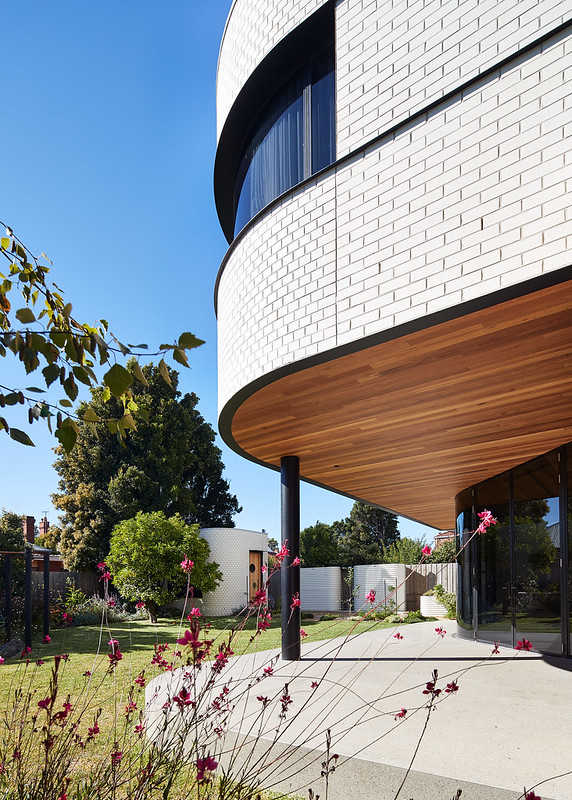
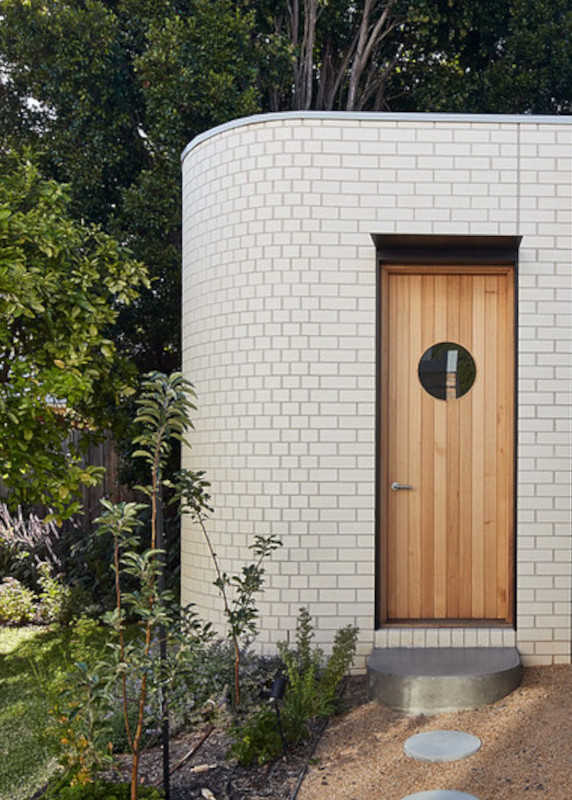
At the rear of the property, a free-standing Yoga studio bookends the plot with ameliorated views to the house through a large opening orientated towards the garden.
Internally, a timber-lined ceiling and concrete floor have been extended from the entry throughout the living room areas and into outdoor spaces – blending together existing and introduced finishes. “This materiality guides a spatial hierarchy,” comment the architects, “and the articulation of a curved glass wall frames views of the backyard.”
Sensitivity to the fabric of the project’s built environment extends beyond the home itself, with the architects being “mindful of providing an architectural intervention that respects the integrity of the existing street-scape and neighbouring residence.” They elaborate: “great care was taken to ensure that the alterations and additions to the Interwar period home were sympathetic to the local heritage guidelines, while providing the clients with considered and generous spaces that celebrated the architectural features of the existing home.”
Rhyming with both the material philosophy of the project and restrained utilitarianism of the Streamline Modern epoch, white glazed ‘La Paloma’ Miro bricks by Austral were selected to clad the upper level for the growing family and for the backyard yoga studio. “ We wanted to use a material that is flexible and responds to (but does not mimic) the materiality of the existing house,” the architects explain, “Referencing the playful and exaggerated curved brick forms, the addition contrasts with the existing art deco brickwork, yet as a gesture unifies the formal qualities of the new and existing house.” Complementing the elegant minimalism of timber, polished concrete and white render surfaces, the brickworks complete an ensemble of finishes that presents texture and solidity, without unnecessary ornament.
On the subject of brickwork’s role in their work, the architects comment, “Bricks are quite a versatile material, and with the emergence of new technologies we are starting to see incredibly intricate and precise interpretations.” They continue, “we love to engage with trades and look for opportunities to work with artisans and encourage the formation of new applications so the craft and traditions can further develop – given the thermal and structural properties of the materials that are inherent.”
Looking to the future of bricks, they “would love to see new forms and textures continue to be created. Different methods of cutting, layers and coloured patterns, to create texture in buildings.” They are equally enthusiastic about Austral’s contribution to the industry, describing the company as a “dynamic and supportive organisation that are engaging with the profession – both designers and trades.”
Certainly, projects like this one reaffirm brickworks’ historic relevance and contemporary vitality, offering a flexible, robust, and site-appropriate structural and aesthetic solution.
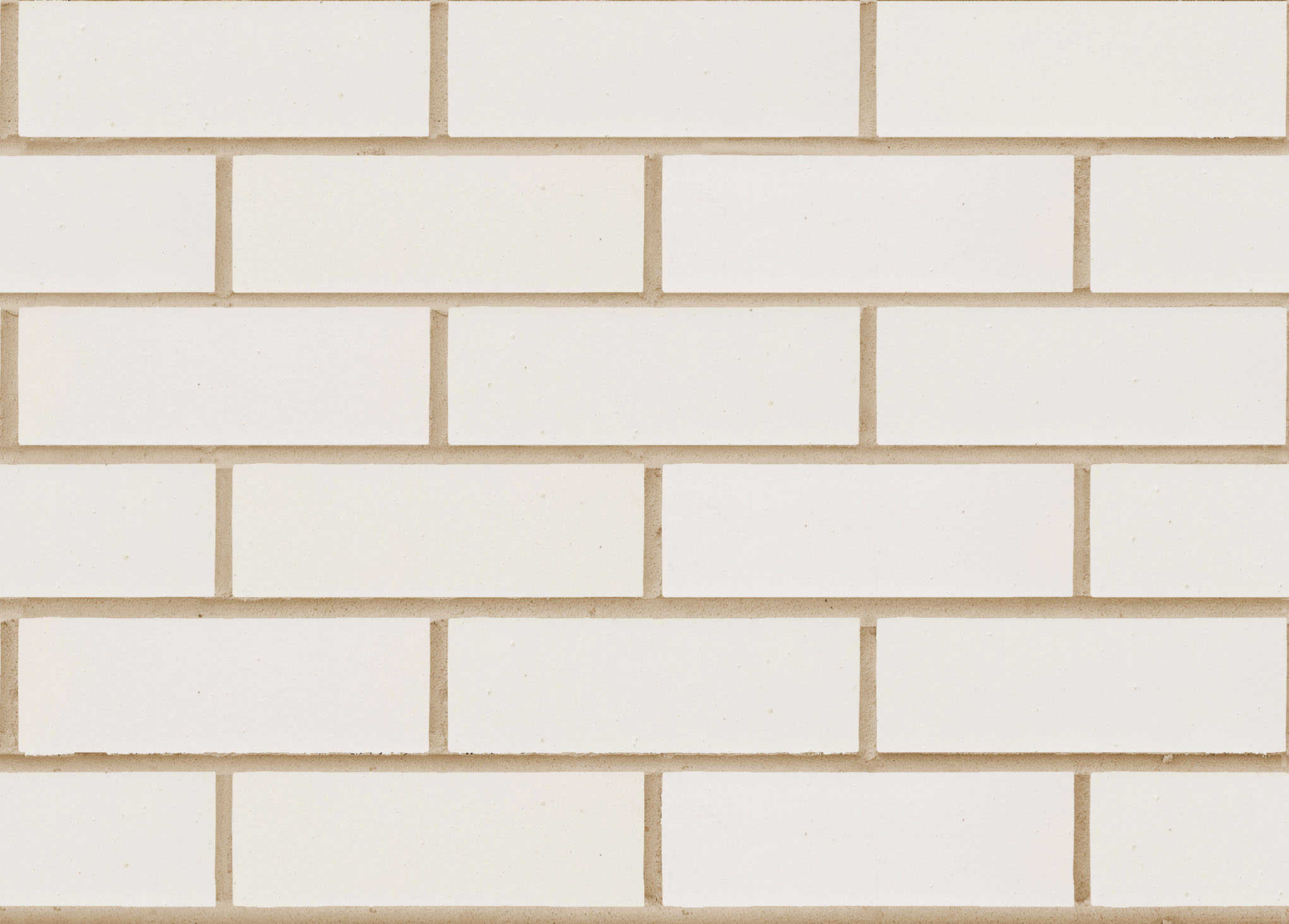
- Making a statement – and the provocative, eye-catching Burlesque range go together when it comes to design. Burlesque’s fully glazed finish speaks volumes about this sensuous collection. Available in 13 standard and also neutral colours, the Burlesque range will appeal to the adventurous spirit.
Folk Architects expansion and renovation of a Melbourne Streamline Modern house is a commendable example of how period architecture can be burnished into a compelling, contemporary iteration. Such was the case with Folk Architects’ intervention into a Melbourne Streamline Modern house, where the essential materiality, elegant geometries and spacious volumes of the existing dwelling have been deftly updated and expanded.
“The design evolved through the clients’ initial brief on ‘how we like to live’”, recall Folk Directors Christie Petsinis and Tim Wilson, “then, from our ongoing discussions and observations, we suggested that they experience living in the existing house for a period of time to develop an appreciation for the nuances of the space.”
The resulting brief is tellingly free of rigid requirements, instead focusing on qualities such as, in the architects’ words, “an emphasis on linkages between indoor and outdoor spaces for play, creating openness whilst providing a sense of sanctuary within, and a seamless stitch between the old and the new”
In response, and informed by the existing residence and its Streamline Modern themes, geometry and materials, the architects “reconfigured spaces within the home to better address the site’s orientation and context.” They have thus selectively extended, opened and re-finished the home, limiting visibility of new additions from the street so as to retain a modest façade and afford a moment of surprised delight to first-time visitors.
Accordingly, the upper-level addition “shelters the north-east facing outdoor space with a softness from the curved cantilever and glass that blurs the transition into the burgeoning garden, and references the playful and exaggerated curved forms of the main house, adopting a materiality that is honest, raw, warm and, importantly, flexible and low maintenance.” Throughout the house, “curved geometries are a nod to the built forms typical of the era while responding to the orientation and characteristics of the site.”
Learn about our products.
Join us at an event.













