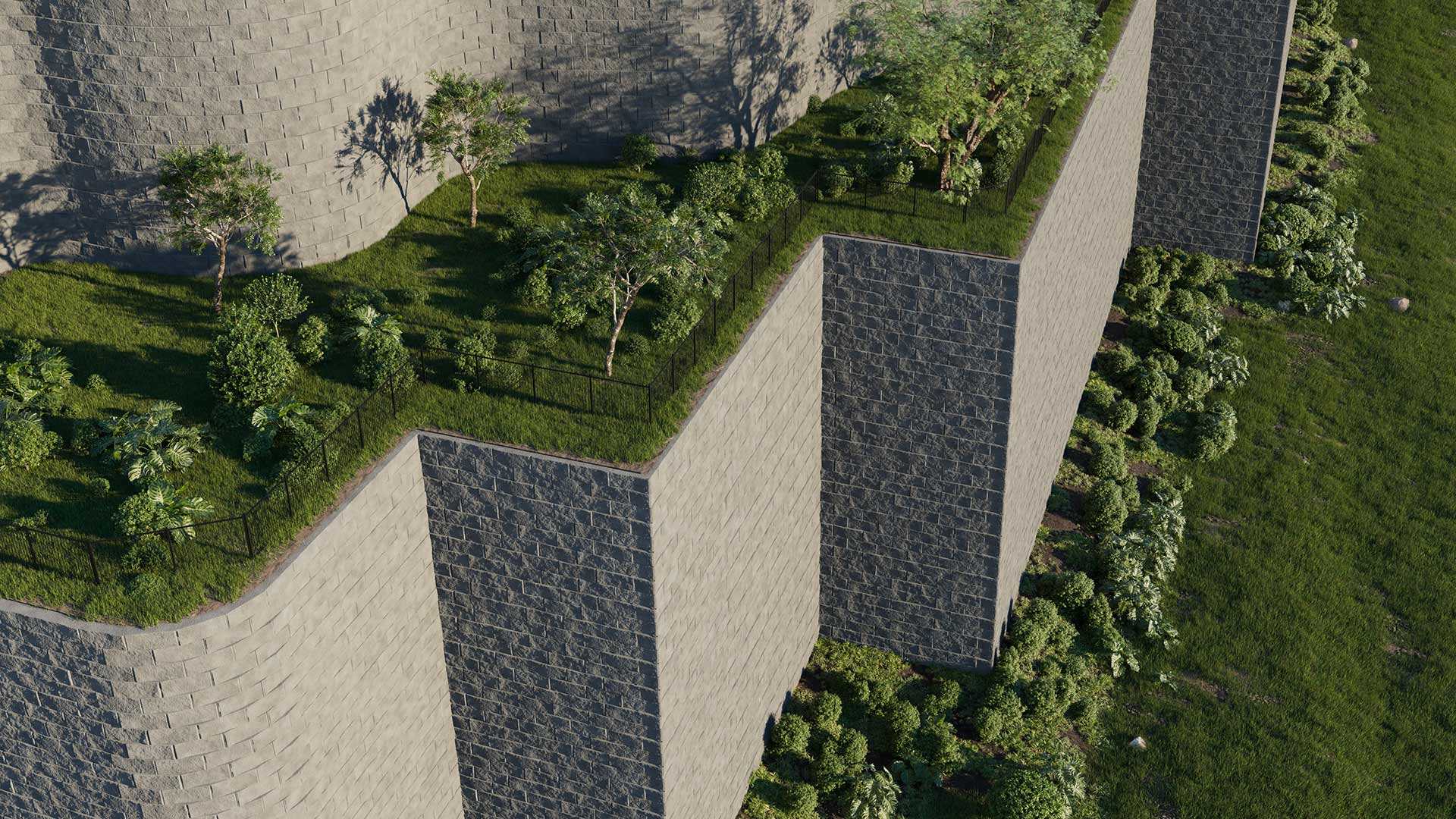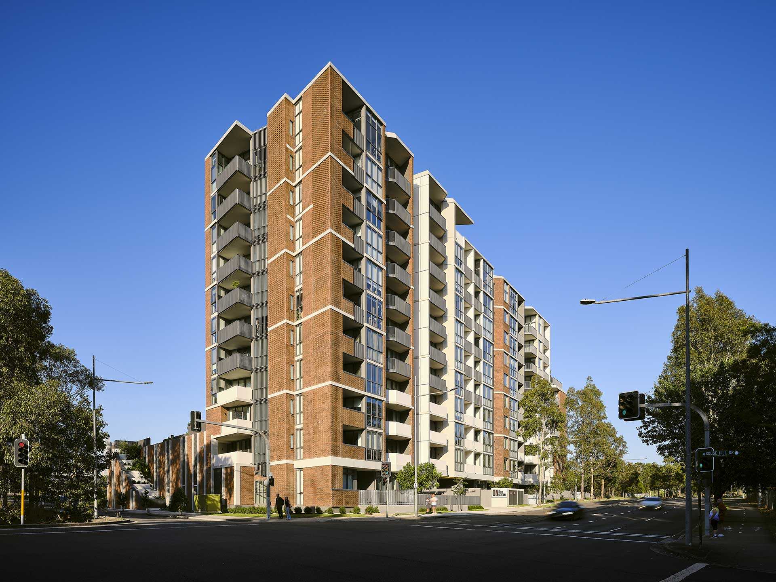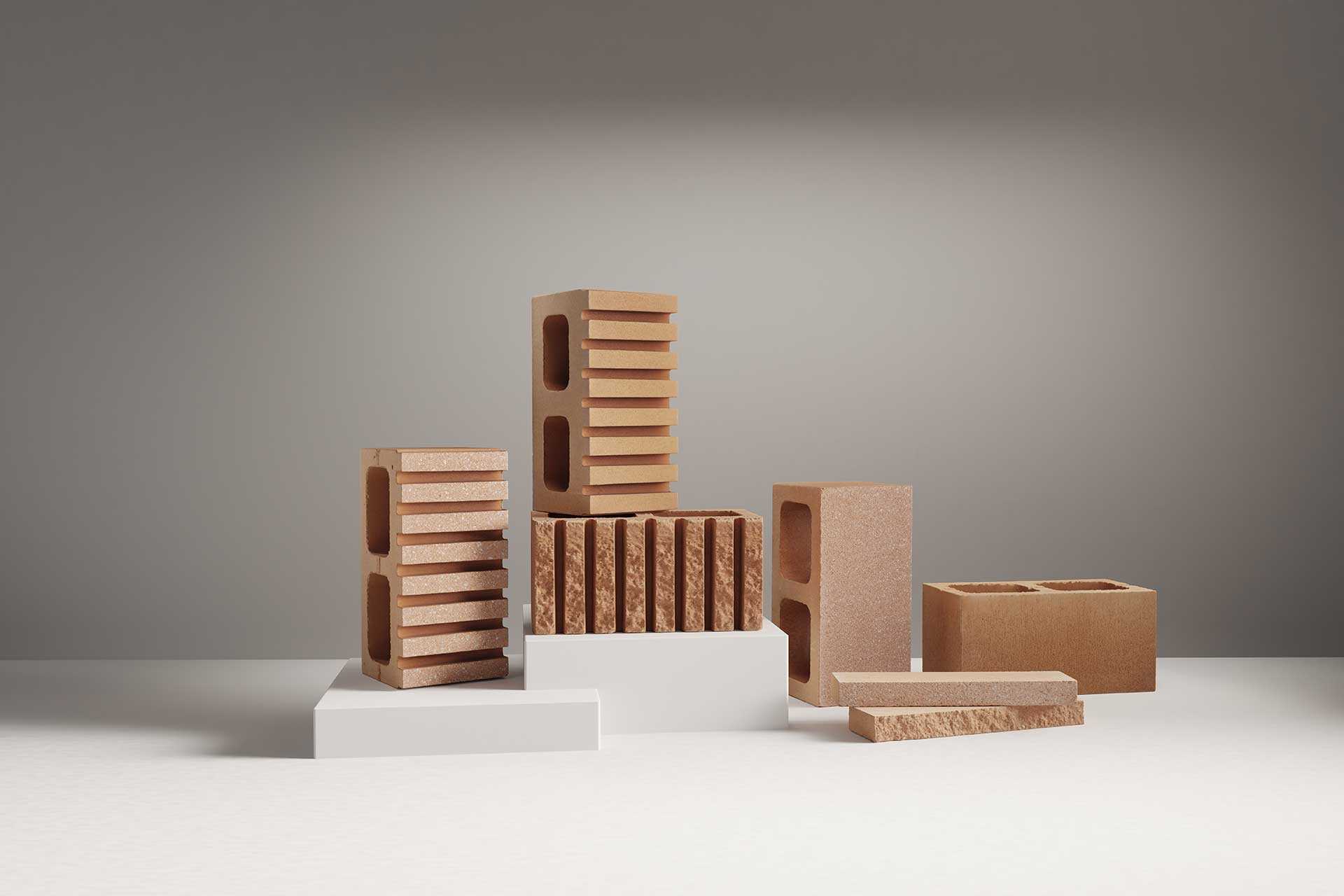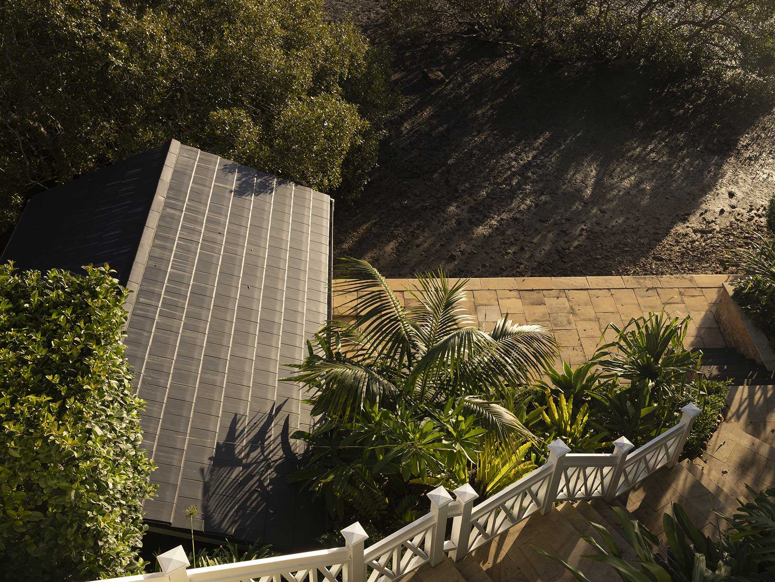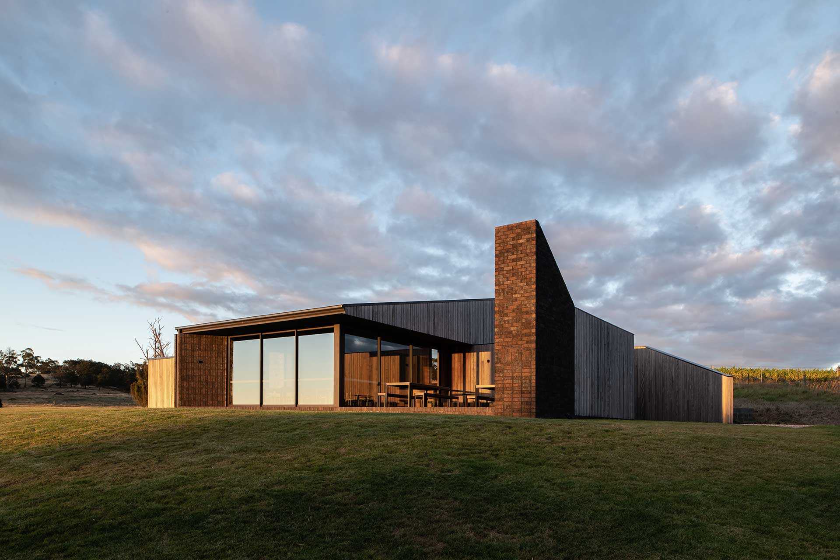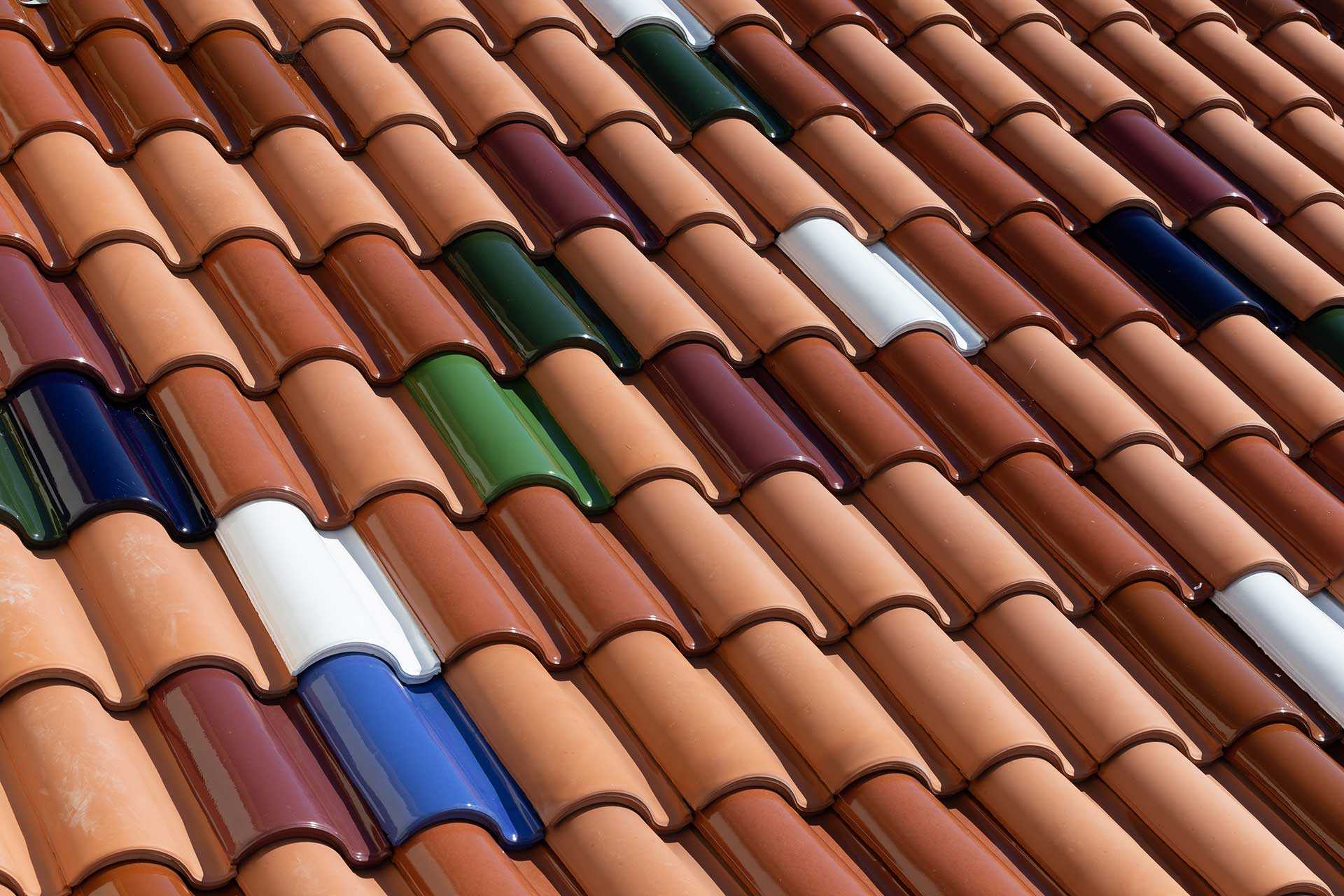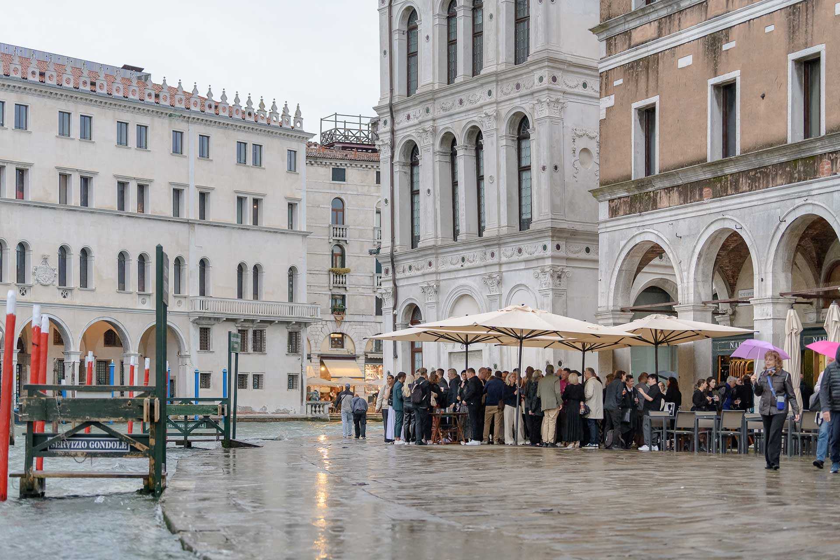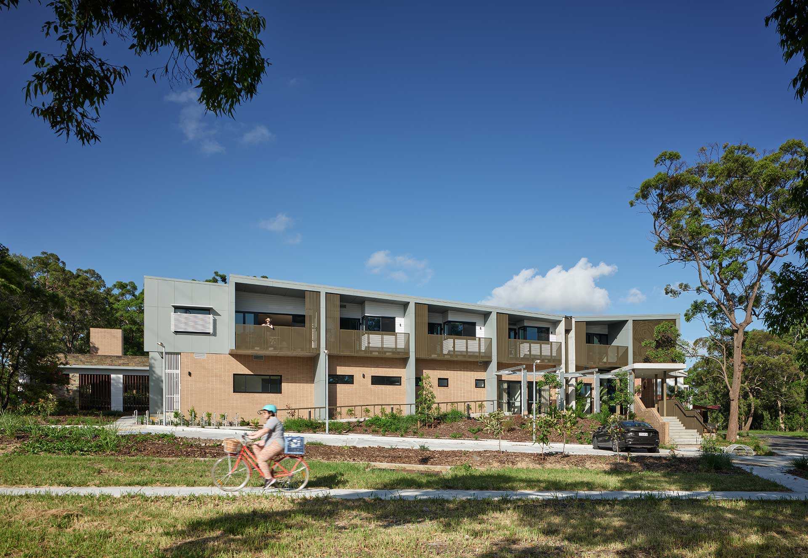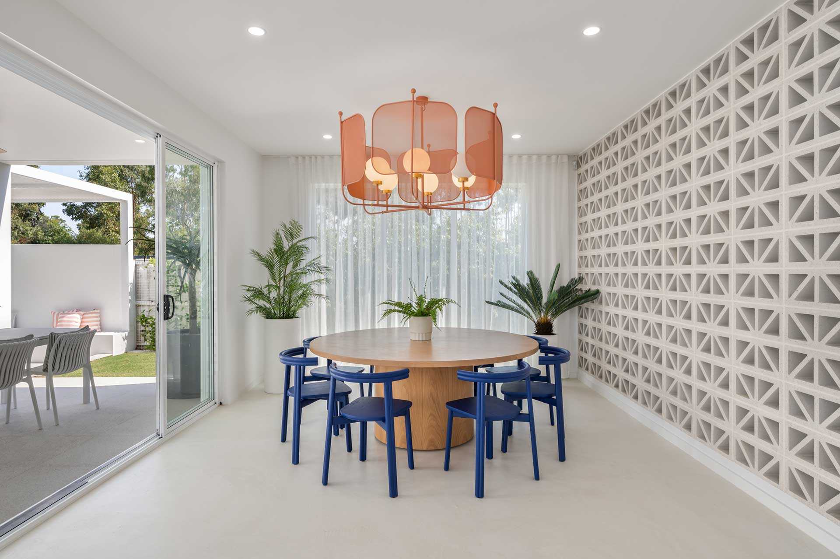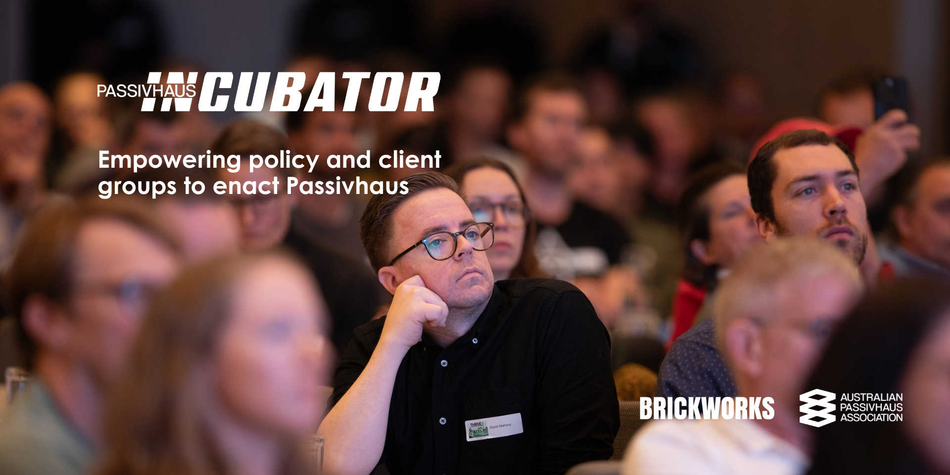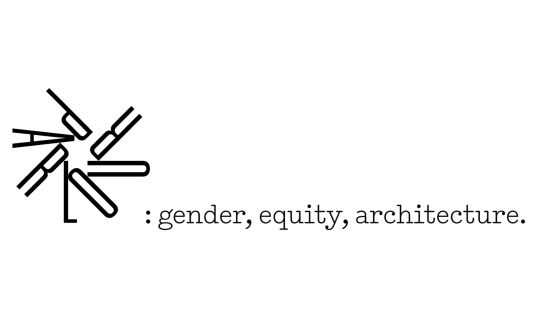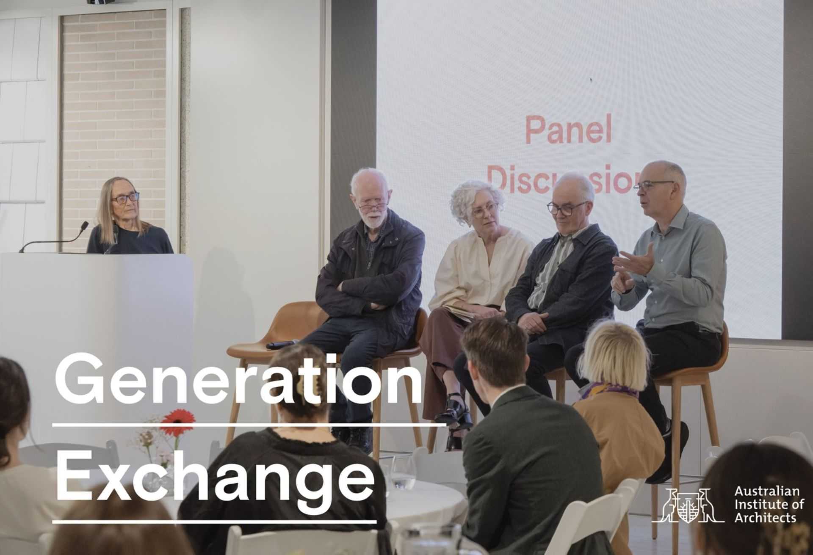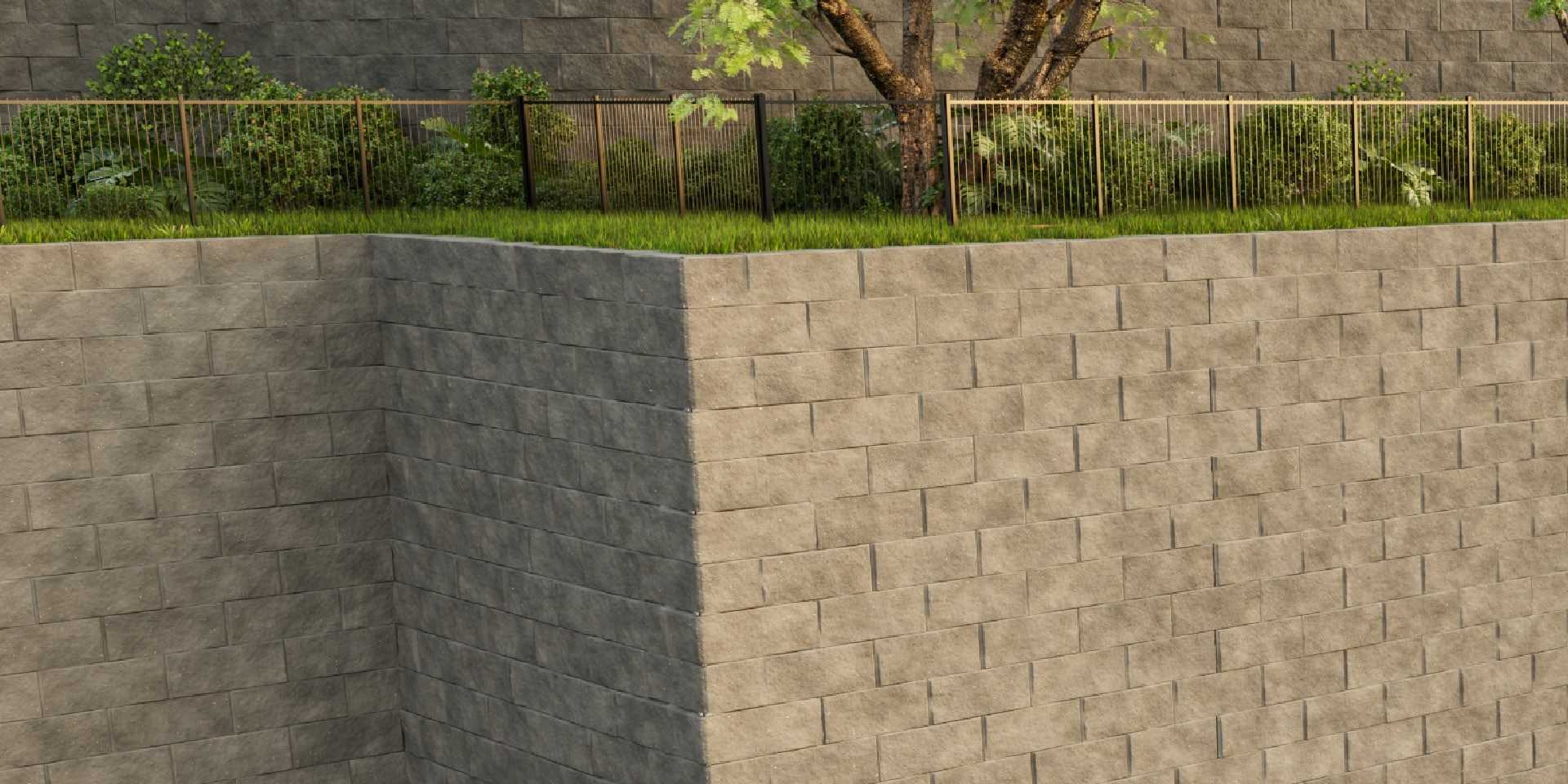
Bona Vista Residence
The brief for Studio Prineas was trifold; to prioritise light, enhance the connection between the outdoors and in, and ensure unimpaired interplay between the renovations and the original Federation design.
“As a practice, we always strive to consider projects holistically – in doing so we have a real appreciation for the fact that this home is now as much about the parts we restored, as it is about the parts we created,” says Eva-Marie Prineas, Principal of Studio Prineas.
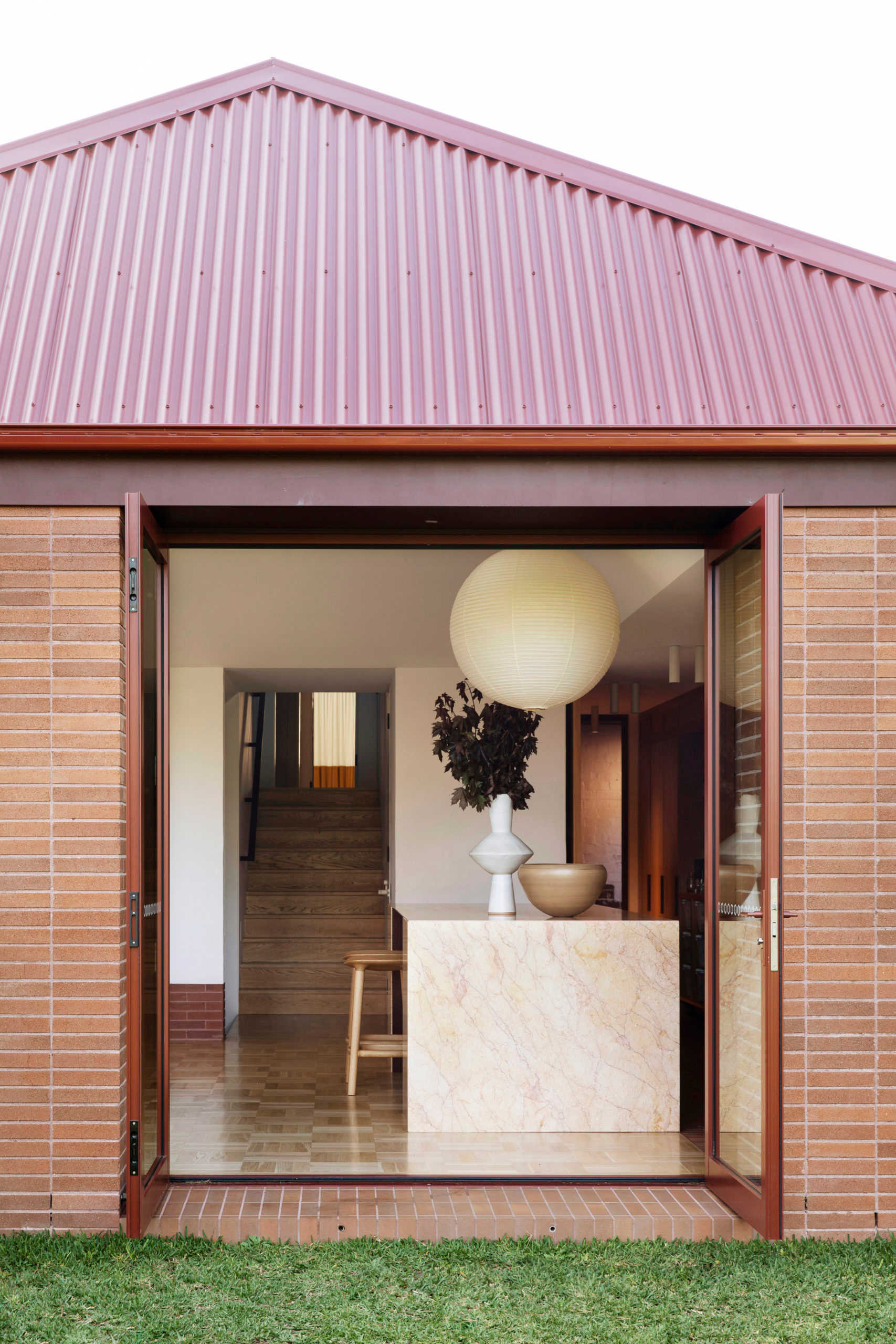
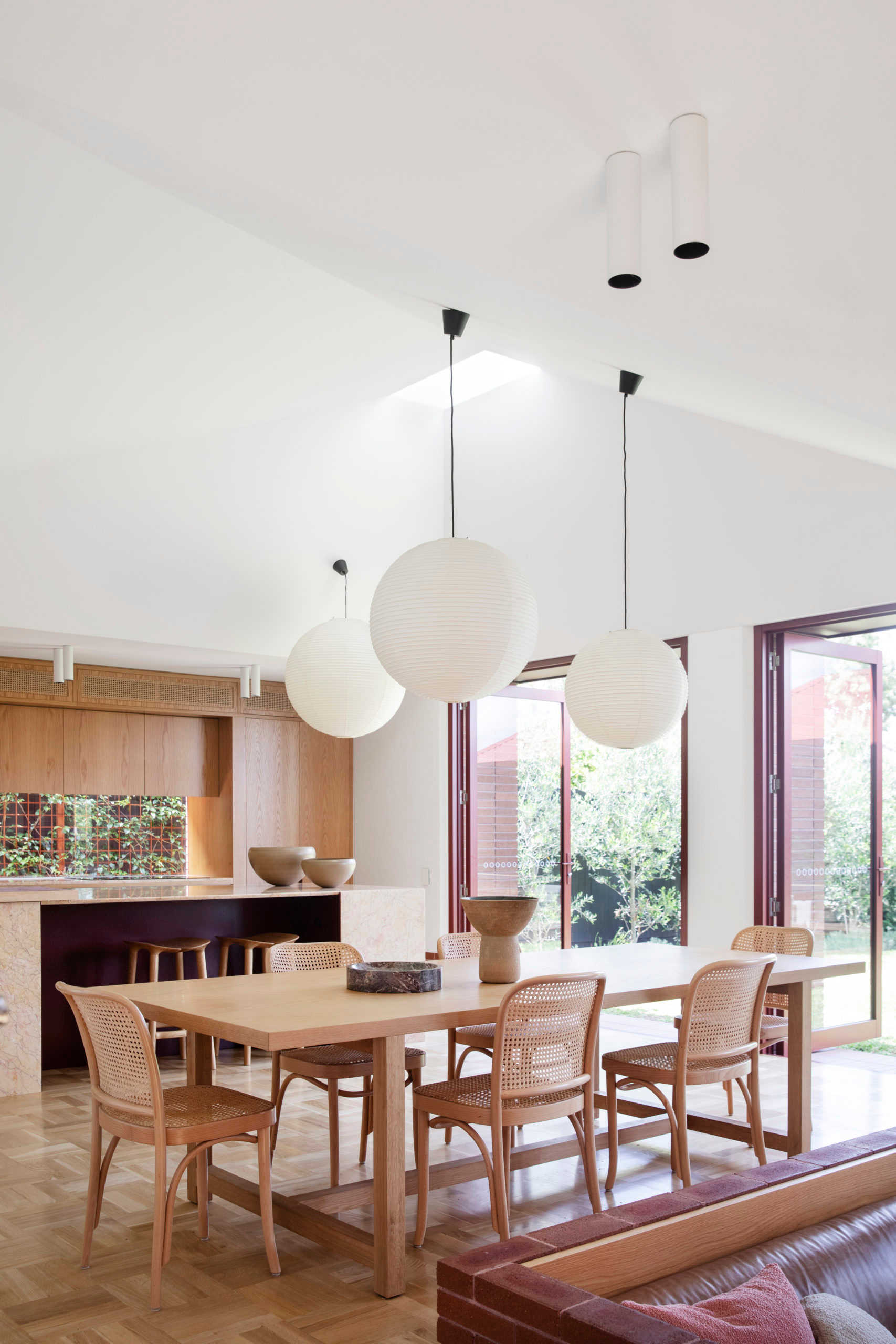
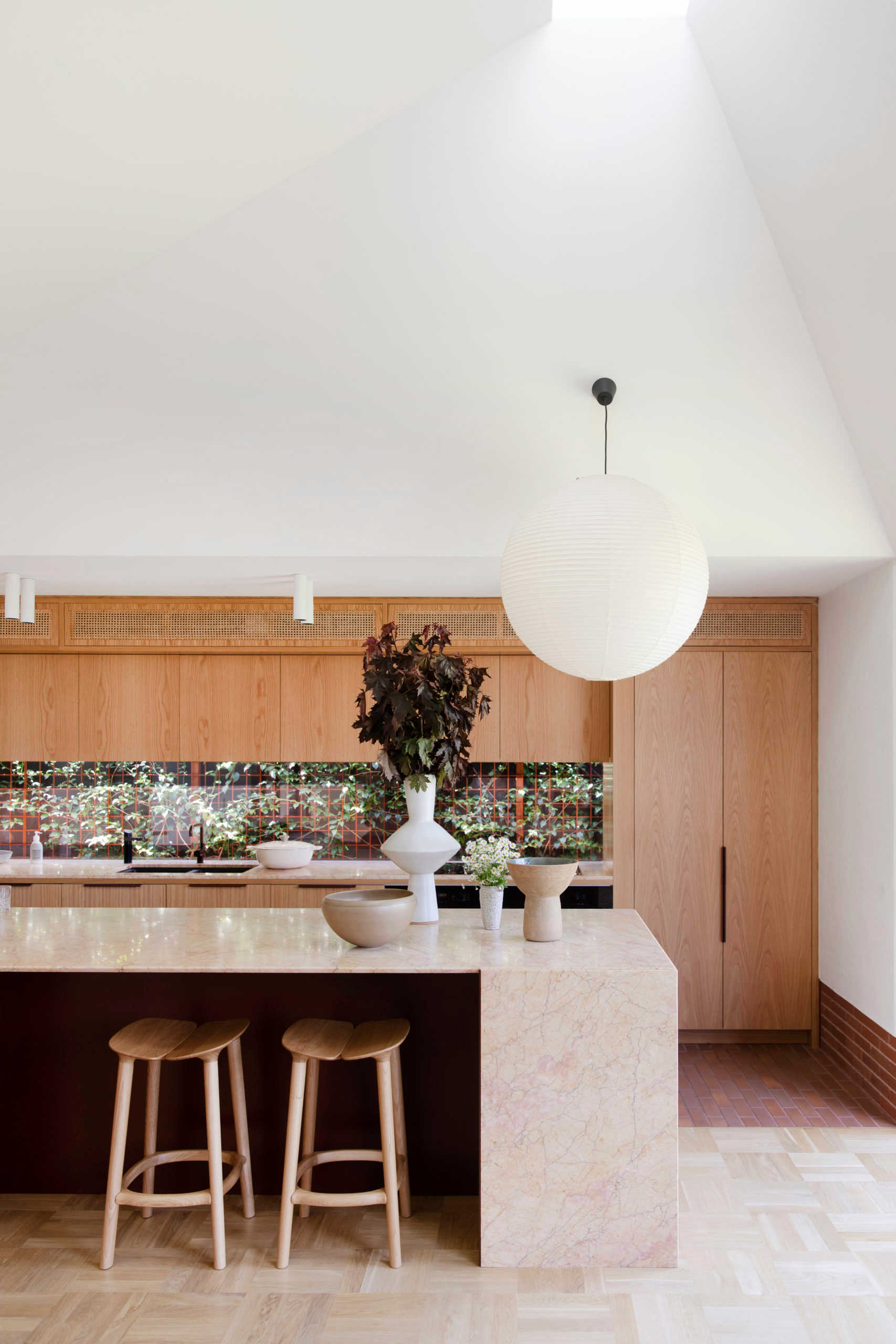

Stringently adhering to the council’s prescriptive heritage guidelines, the design celebrates over a century of history in the home, with an update inspired by its layered features, including existing terrazzo thresholds and vitrified fireplace tiles.
Brickwork – a conspicuously common feature of Federation homes – is embraced and celebrated. Red stack bond bricks line the exterior walls of the extension and look over the pool, while internally, a running bond of the same bricks underlines the base of the white living room walls.
The updates to the home develop the basis of a warm and domestic family setting: a welcoming and spacious living and kitchen area, grounded by the bricks, opens onto the garden and pool. The materiality is soft and warm in tone, yet durable in function. The bricks are paired with natural stones, Tasmanian oak and rattan joinery.

Nods to the original characteristics run through the extension in the brickwork, the organic palette, and features such as the traditional fireplace (in front of which sits an aptly-placed Togo Fireside Chair).
Spaces through the house are defined by the flooring, subtly transitioning between brick, parquetry, terrazzo and traditional timber. A banquette lounge crafted with custom joinery is lowered into the parquetry floors of the living room and framed once more by the project’s signature red bricks.


“Bona Vista celebrates the original house, with a layer of fresh personality. It’s satisfying to see how the finished composition works so seamlessly, and the way in which we were able to revive and reinterpret the beauty of the original colour palette,” says Prineas.
Studio Prineas left the original rooms and the front facade intact, but paths through the house have been altered to improve connectivity and accessibility. Formerly, the garden was set lower than the house, but to purposefully leverage greater connectivity to the outdoors, while also subtly delineating old and new spaces, the extension has also been set lower.
“Our belief in place-making and wellbeing is truly materialised in Bona Vista, where the delight of open space, natural light and materiality, and connection to landscape is celebrated,” says Prineas.
“We set out to ensure our design impact would stand the test of time, and I feel that we’ve achieved that,” says Prineas.
Learn about our products.
Join us at an event.



