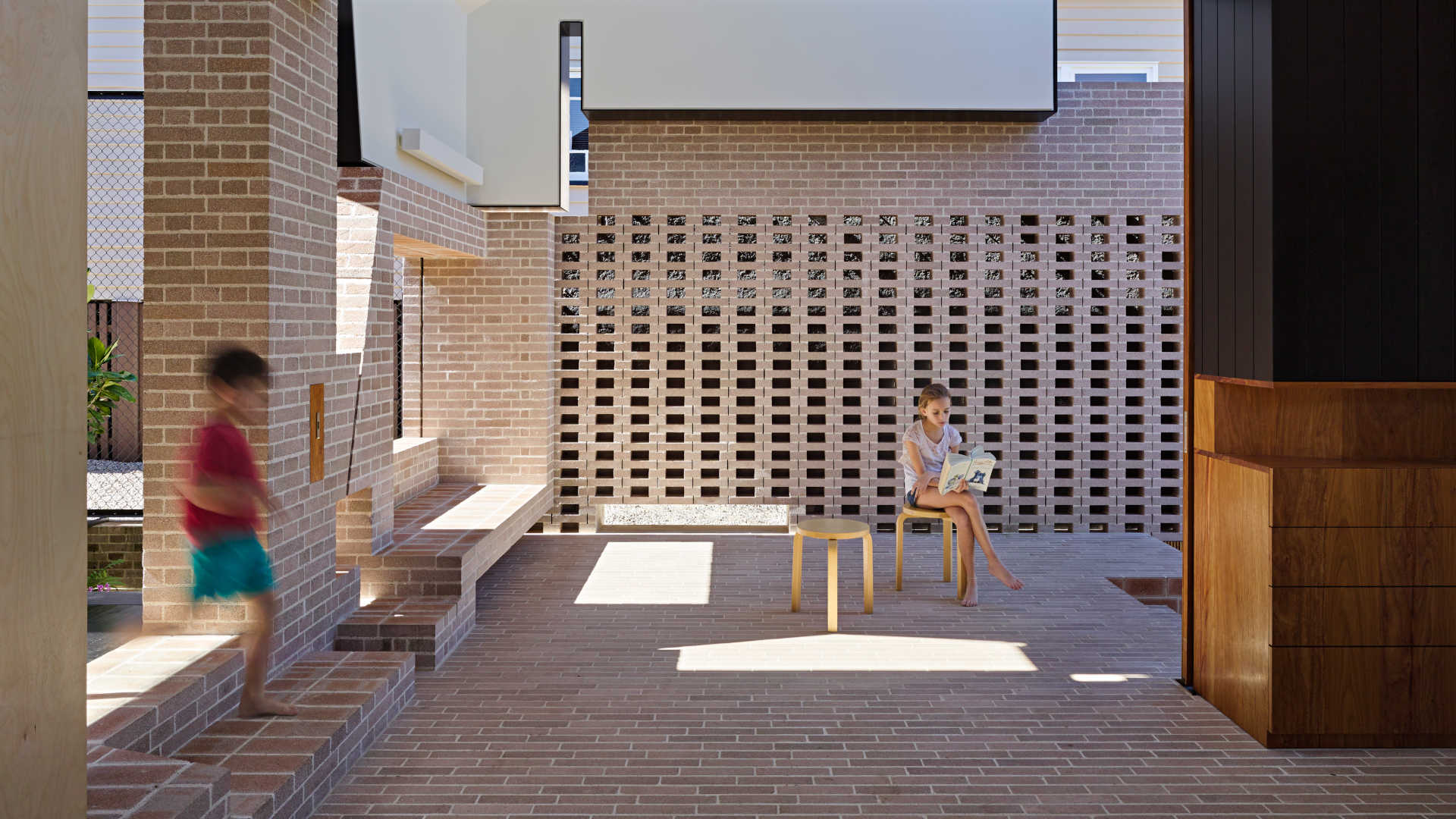
Aperture House by Blight Rayner
The brief for Aperture House in the riverside suburb of Highgate Hill, Brisbane, was to expand a 19th-century two-bedroom 75sqm cottage into a contemporary family home – no easy feat for a 520sqm site where access was limited due to a falling topography and narrow footprint. Ensuring the original cottage was kept in place, the existing structure was opened internally to create a new living area at the front, two bedrooms adjacent to the central corridor and library space to the rear.

The new extension – envisioned to allow for a longed-for connection to the landscape – was planned around a central courtyard to breathe life into the build and invite natural light throughout. Overlooking the courtyard, a glazed hallway connects the third bedroom and family bathroom, leading to the new open-plan kitchen and dining area. As promised, the connection to the exterior is facilitated through a sliding glass wall, leading to a loggia that terraces down to the rear garden, its statement brick terrace, and the pool beyond.
“The approach to the new extension was to invert the geometry of the cottage’s uniquely gabled roof system,” says architect and homeowner Jayson Blight, director at Blight Rayner. “This created a series of folding skillions allowing north and south daylight into the home. The kitchen portion reduces the scale back to that of the cottage and cantilevers out over the garden.”

To connect these areas and maximise the experience of light, space and volume, brickwork serves as a “connective fabric” between interior and exterior environments. This structure pays homage to the site’s original heritage, providing a sense of handmade authenticity – a point of intention and importance to Jayson and his family.
“Intrinsic to the design outcome were bricklaying team, Shane Norton and Rese Gates,” says Jayson.
“The process was one of a daily interaction, discussing concurrently design and the making process intently. Shane and Rese’s deep understanding of masonry and its potential was fully explored through discussions and studies.”

“Concepts around ‘depth of field’ or ‘light reactivity’ of the masonry would occur. While studying floors, walls, and ledges, a third layer of making appeared. Shane would refer us to the ‘negative space’ that is, the space between the bricks. We found this design approach incredibly rewarding and one that couldn’t be conceptualised ahead of the building process.”
Bowral Bricks in Simmental Silver were selected for their simplicity and architectural timelessness, offering a soft hue that was gentle enough to become a significant backdrop for floors and walls both internally and externally.
“As we patterned the various walls and ledges via varying masonry bonds, we found the brick to be very light reactive through the masonry bonds and patterned used” – an effect that Jayson says sparked an interest in brickwork mortar as a tertiary pattern. “Mortar to perpends in some walls were removed in part to heighten depth and scale of the brick. The result is a brick surface that changes constantly, not just throughout the day but also through the seasons. It gives the house an ever-changing, dynamic quality.”

The result is an energetic, efficient, and inviting family home using light, volume and an inspired connection to the landscape to afford a greater sense of space in an otherwise compact inner-city house.
This project was featured in 100 Years of Bowral Bricks, a publication by Brickworks. To download a copy, please visit https://www.brickworks.com.au
“To connect these areas and maximise the experience of light, space and volume, brickwork serves as a “connective fabric” between interior and exterior environments.”

“To connect these areas and maximise the experience of light, space and volume, brickwork serves as a “connective fabric” between interior and exterior environments.”
Learn about our products.
Join us at an event.















