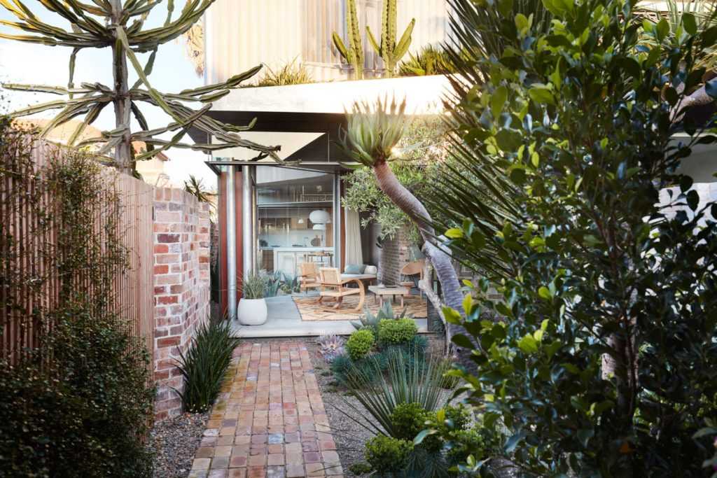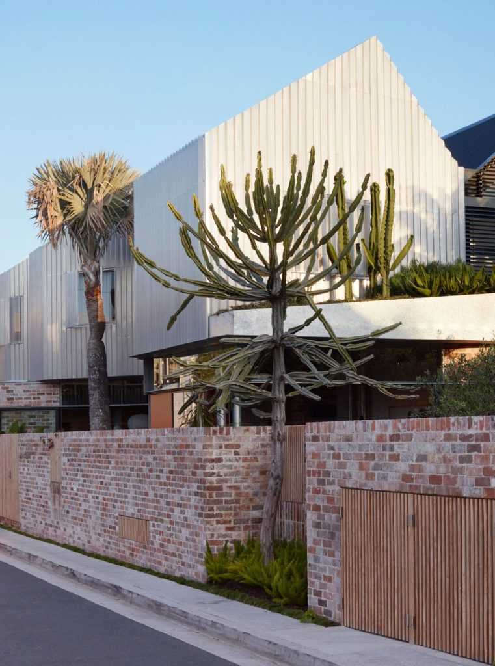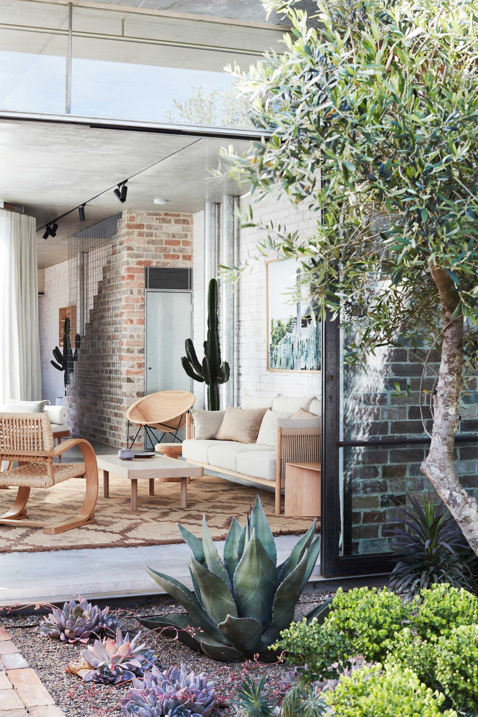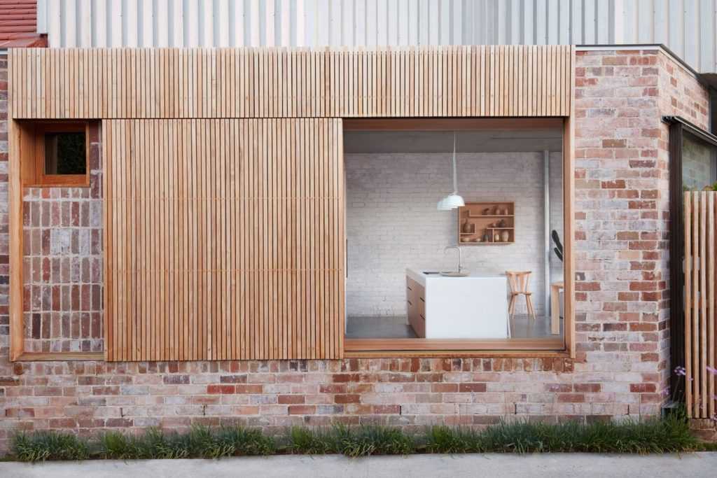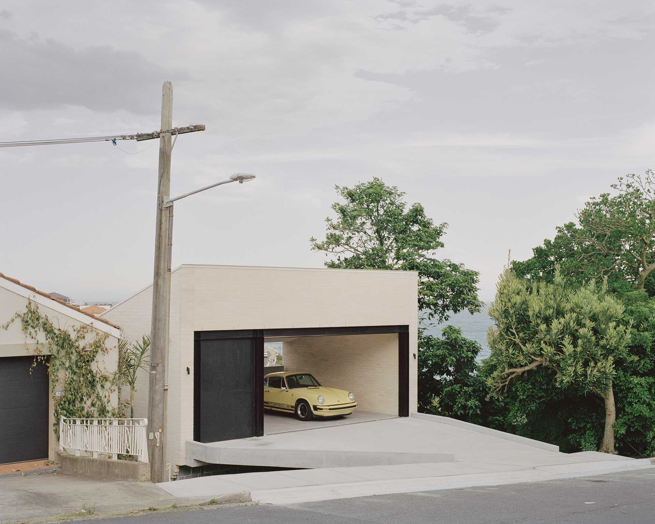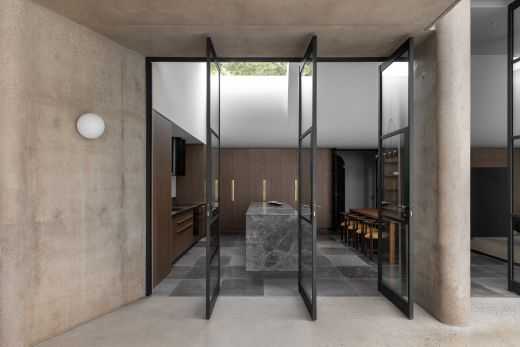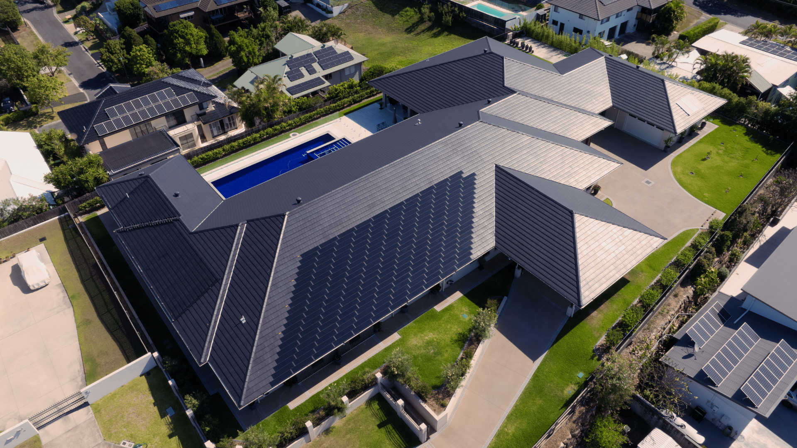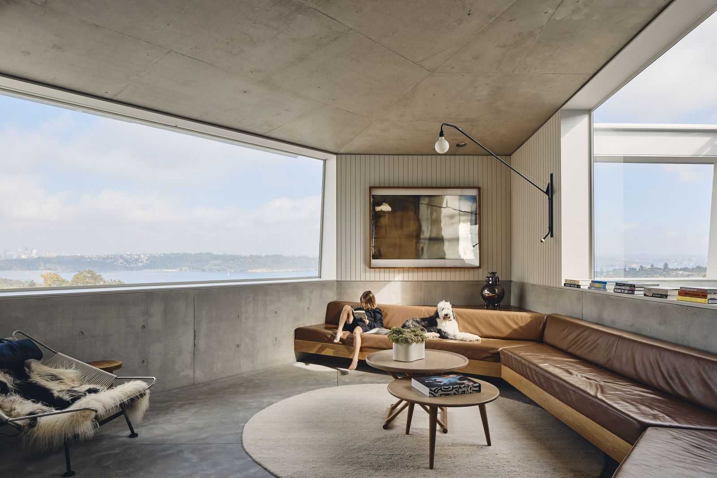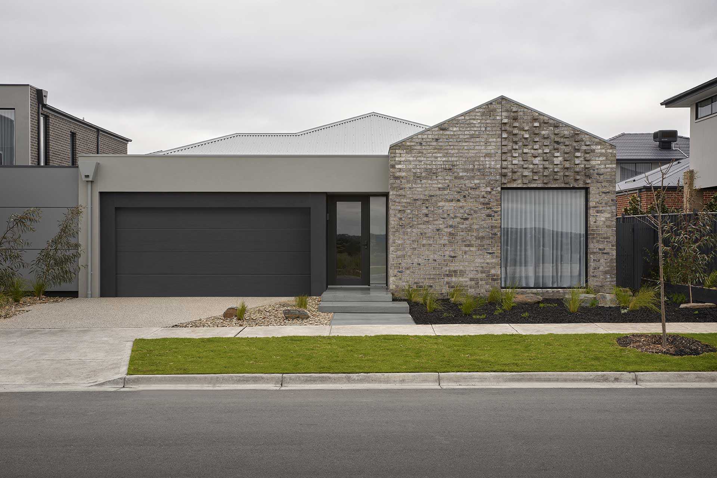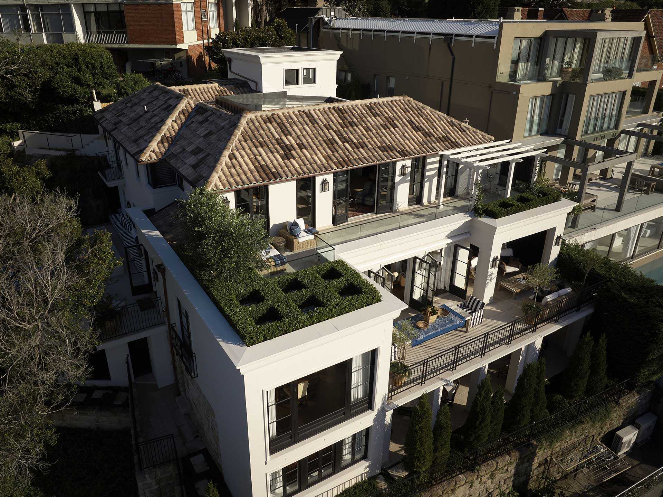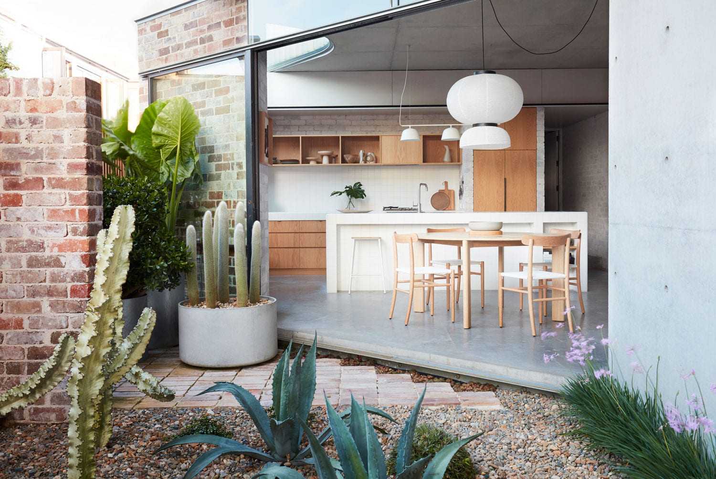
Articles, Home
A Landscape Designer’s Urban Oasis
If you’re looking for landscape design inspiration or for some ideas on how to achieve an urban oasis in the heart of the city, we’ve got you covered. Landscape design not only determines the garden but also the street appeal of your home. To help you gain some inspiration for how you can create a dream landscape design, we share with you the key design features of the popular urban oasis, Bismarck House.
Get In Touch
Build your dream home.
Learn about our products.
Learn about our products.
Learn from the best.
Join us at an event.
Join us at an event.
Please register for this event
Get Inspired
Stay up to date with the latest trends, products projects and more on Instagram.

