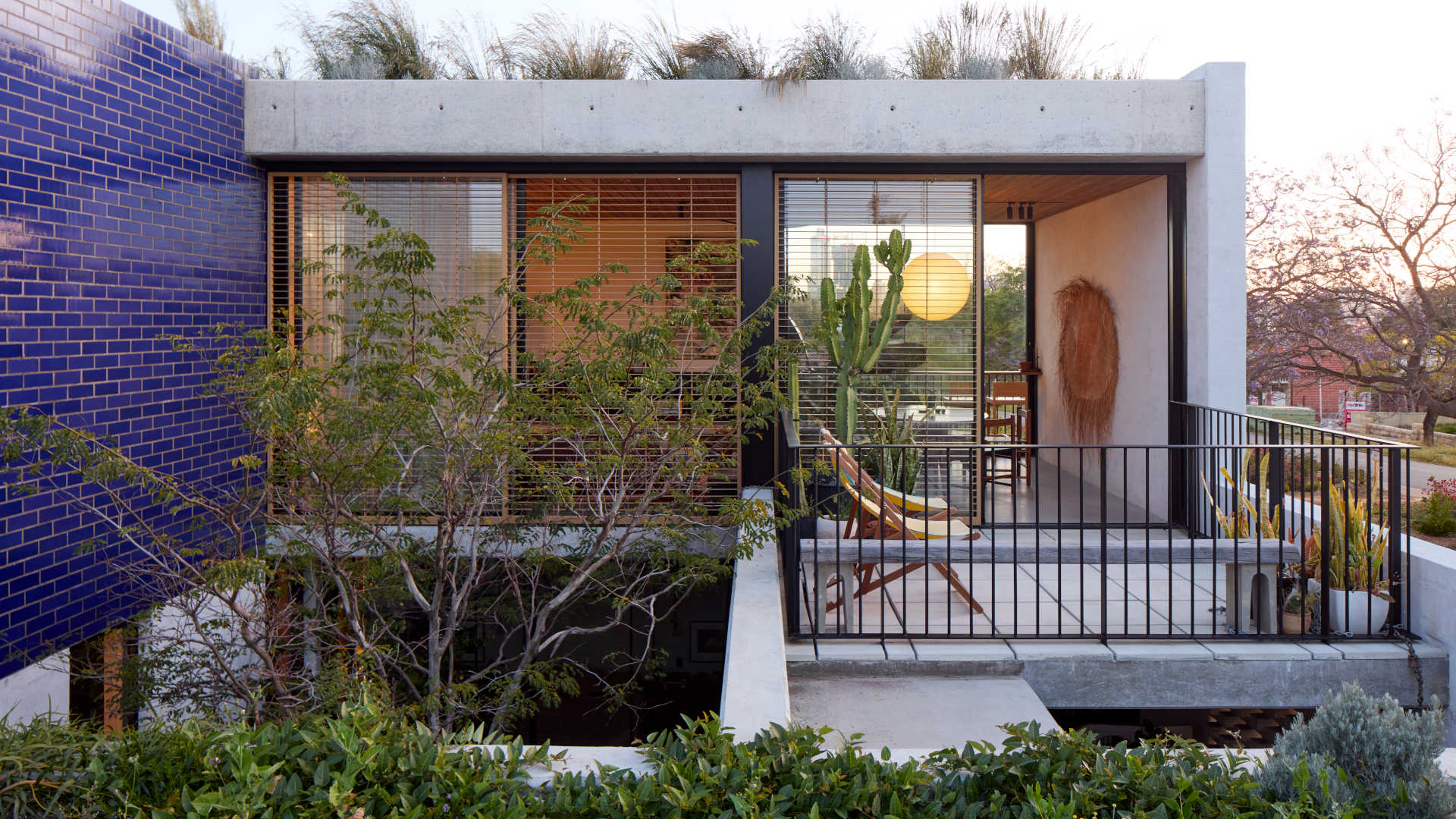
4 Homes That Embrace the Great Outdoors
These four homes take full advantage of the beautiful Australian climate with residences that champion its natural environments and enrich the relationships and lifestyles of the inhabitants. Boasting comprehensive open-plan layouts and seamless transitions between inside and out, each home uniquely celebrates the country’s love of the great outdoors.
Poinciana House by Nielsen Jenkins

The surrounding landscape serves as inspiration for the design of Poinciana House. Designed by Nielsen Jenkins, this Brisbane residence is a contemporary reimagining of an Edwardian timber bungalow, which seamlessly coexists with the site’s topography and the existing architecture surrounding it. So aptly named, the residence sits underneath a large poinciana, drawing you into the sunken residence beyond.
Poinciana House utilises its natural scenery throughout its journey. As you walk through its street frontage garage, you catch glimpses of the western ranges through the green gully beyond the site and neighbouring greenery, which envelops every corner of the structure. Nielsen Jenkins maintained the integrity of the streetscape by solely undergoing demolition to the lower level – a subterranean space for the inhabitants to escape Queensland’s sweltering days.
An internal courtyard with an outside fireplace connects the expansive living area and kitchen, and the dining room sprawls onto an open lawn, which looks out to the pool and mountainous backdrops – deeply immersing you into the neighbouring landscape. The home’s colour and material palette is subtle and refined, assimilating with the featured foliage. The selection of Austral Masonry GB Smooth in Porcelain provides a warm, off-white material, complementing the richness of the surrounding greenery.
La Scala by Richards & Spence

La Scala is a monolithic structure in the inner north-eastern suburb of Brisbane, conceived by architects Ingrid Richards and Adrian Spence of Richards & Spence. The centre of the residence features an expansive outdoor space, enveloped by striking geometric concrete structures, cascading tiers of hanging foliage and an expansive lawn and pool that celebrate the city’s sought-after climate.
Adrian Spence remarks, “Our town planning regulations are very prescriptive in the way that they assume you are going to put a house in the middle of the block and have a yard around it – and we wanted to do the opposite.”
This unique residence draws inspiration from various settings, evoking images of the Mediterranean and Central and South America through its cavernous terraces, ruin-like concrete masonry and muted colour palette. The use of GB Masonry Hones in Porcelain embraces the With design longevity at the forefront, La Scala Residence intended to create a piece of architecture that considered the life cycle of the building beyond the present residential format, addressing “the kind of sustainability that’s about not having to keep rebuilding the same thing over and over again.”
While La Scala breaks away from the typical Brisbane build, the home places monumental emphasis on the use of its outdoor space – taking full advantage of the Brisbane sun and basking in the sights of greenery from the cityscape. Ingrid Richards notes, “There’s a point where, if you’re lying in the pool facing the building, you get a silhouette of the sky, and it feels really wonderful like you’re alone even though we’re quite close to the city centre.”
Bellows House by Architects EAT

Bellows House by Architects EAT utilises concrete blocks and brick paving as structural and aesthetic elements throughout the residence. Bellows House is nestled within the seaside town of Flinders along the Mornington Peninsula and presents a new perspective on a typical Australian beach house. Almost brutalist in its architectural style, Bellows House boasts robust materiality of concrete, brick and touches of wood, enriched with an expansive, open layout that promotes indoor-outdoor living.
Internal living spaces are positioned with direct access into an internal, north-facing courtyard, protected by the exterior masonry and external brick walls to create a private oasis within. The courtyard is spacious yet intimate, providing a perfect spot for entertaining and sitting by the fire pit. The muted colour palette and natural materials throughout the home allow the project to coexist seamlessly with its surroundings and complement the Australian flora that features throughout the garden.
Jacaranda House by SP Studio

As the name suggests, Jacaranda House is built around a striking jacaranda tree. Located in Sydney’s vibrant inner-city suburb of Paddington, SP Studio was presented with a brief to turn an original 1920s Ashgrovian house into a family haven that was flexible enough to evolve with their lifestyle over the next two decades. The residence is spread across two planes and on a modest site, allowing the internal living spaces to spill onto the expansive outdoor gardens, lawns and a series of green terraces.
Jacaranda House embodies the characteristics of a quintessential Queenslander – breezy, open and incorporates a warm palette of brick, timber and concrete materials. Combined with the giant Jacaranda that takes pride of place within the garden, the home invites dappled light at the south end of the residence, filtered through the leaves. The courtyard, situated next to the main living areas, is a contemporary reimagination of a Queenslander’s deck and acts as a transitional space between the kitchen and garden for the family to enjoy all year round.
“This unique residence draws inspiration from various settings, evoking images of the Mediterranean and Central and South America through its cavernous terraces, ruin-like concrete masonry and muted colour palette.”

“This unique residence draws inspiration from various settings, evoking images of the Mediterranean and Central and South America through its cavernous terraces, ruin-like concrete masonry and muted colour palette.”
Learn about our products.
Join us at an event.















