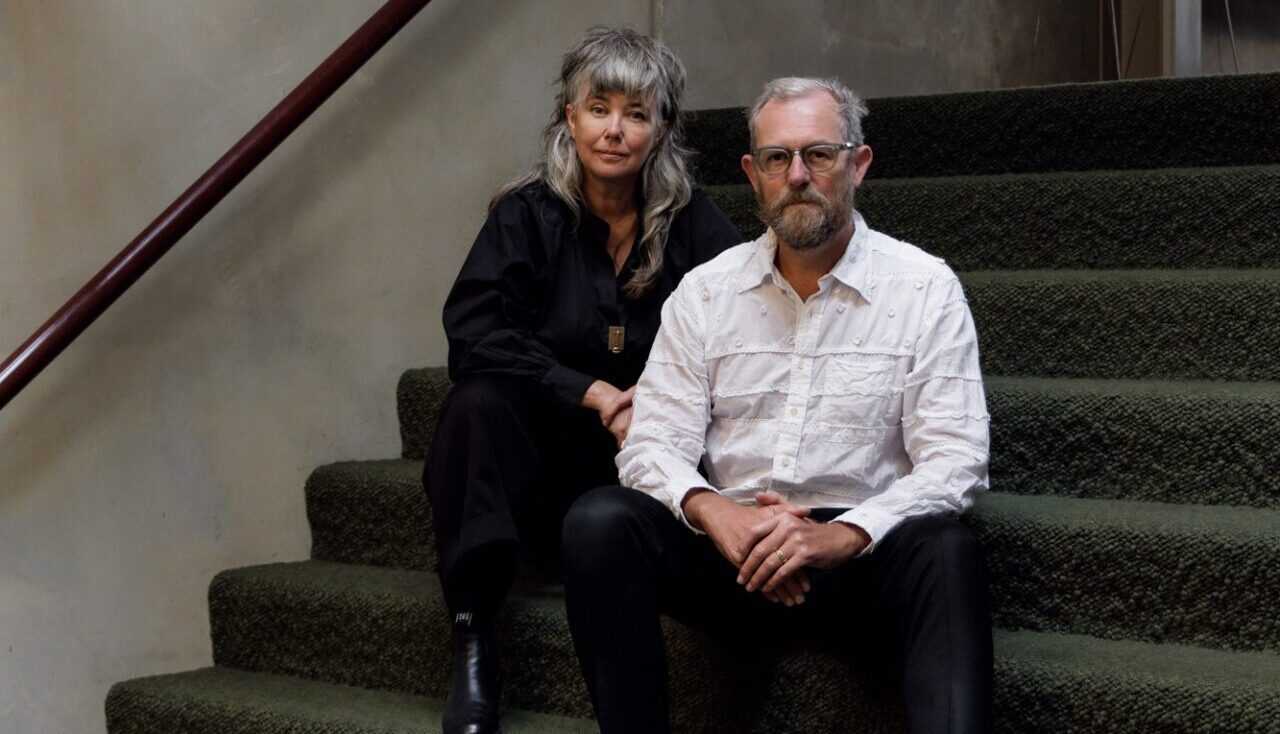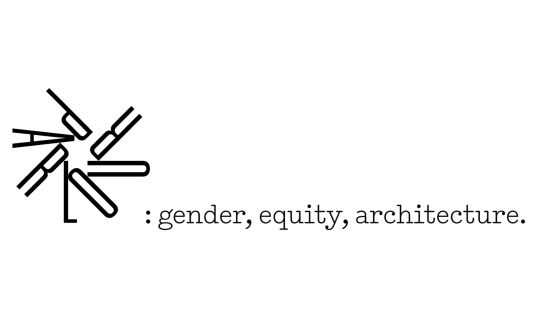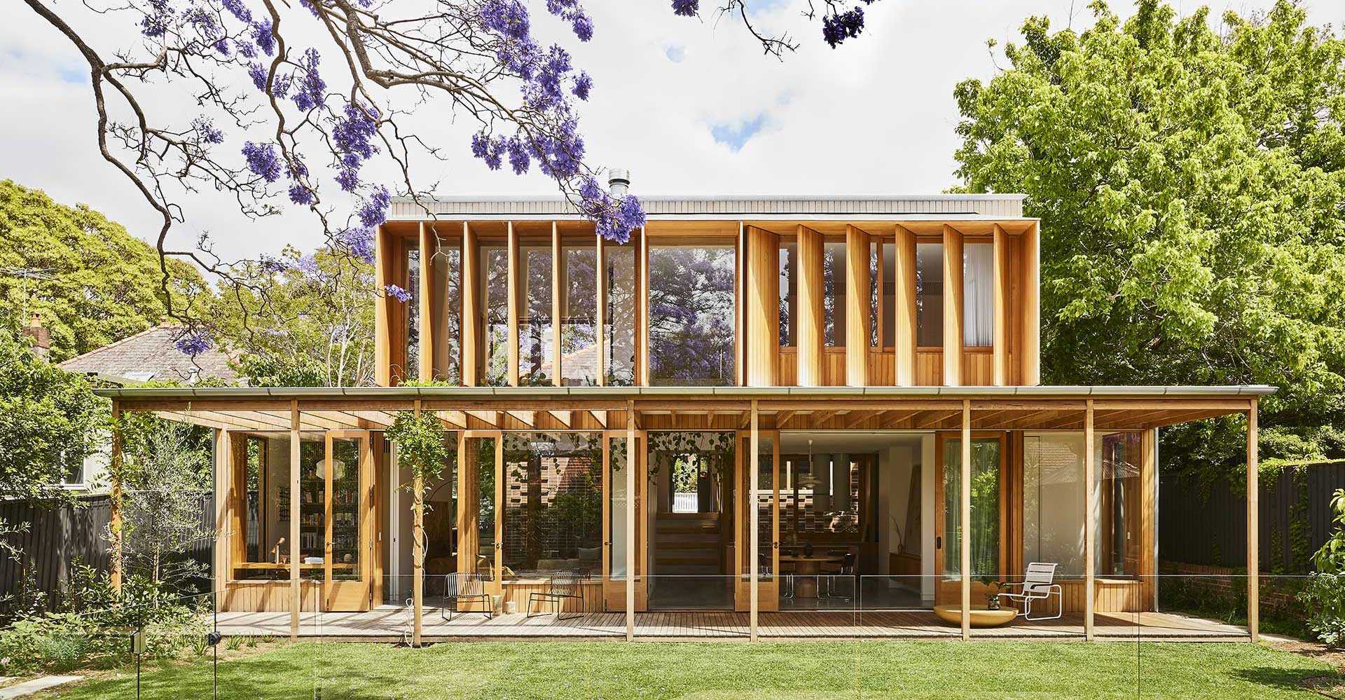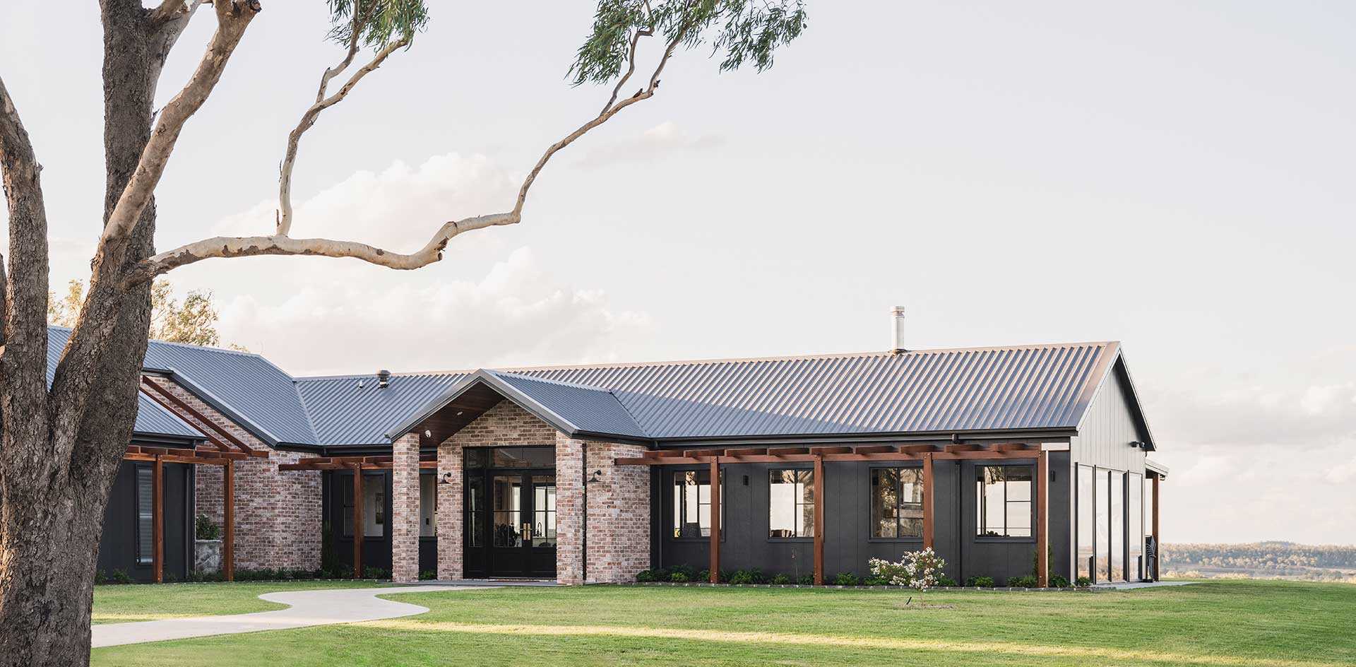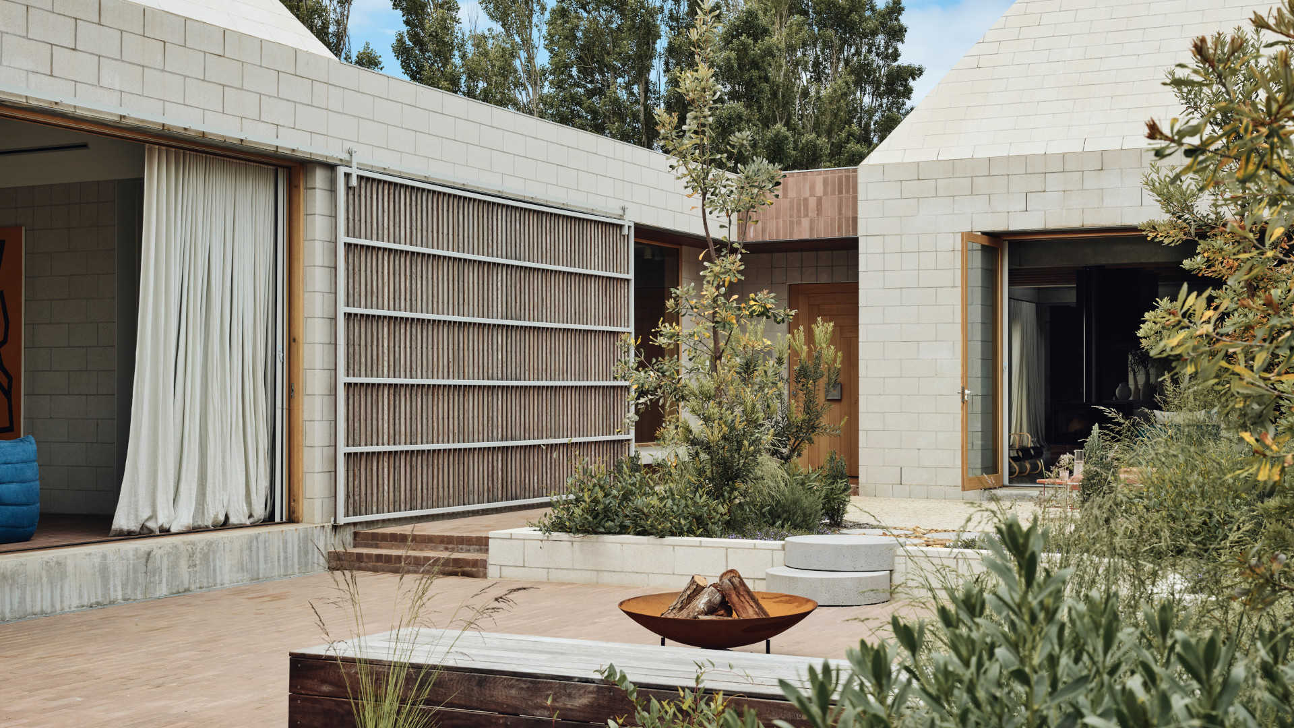
7 of our Favourite Backyard Fire-Pits to Bring the Heat This Winter
As the temperature starts to dip, now is time to put the fire pit to use and create the perfect backyard sanctuary in your home. The backyard is seen as an extension of the living space; a place to inspire gatherings and conversation and the fire pit is an exciting way to host get-togethers even on the cooler evenings. Here, we’ve put together some of our favourite backyard fire pit settings, designed to create an inviting outdoor area within the modern residence.
Bellows House by Architects EAT
Bellows House – known as ‘Pyramids of Flinders’ to the locals – is a majestic, monolithic structure by Architects EAT. Nestled within the residence is an inner courtyard – a private haven completely sheltered from its neighbouring homes.
The heart of this outdoor space is the fire pit. Copper-toned and centrally located, it offers a space for the family to gather around and enjoy long afternoons together in an intimate, protected setting within the home. Along the fire pit is timber bench seating, designed to immerse the individual in the blooms of native flora and artful combinations of brick, concrete and timber throughout the courtyard. The courtyard acts as a main thoroughfare, connecting multiple living spaces, allowing the fire pit area to have full visibility and access to each section of the house. A home designed for a family, Bellows House offers an escape from the city; a sanctuary where each member can come together, connect, and create memories; a house that is memorable and permanent.
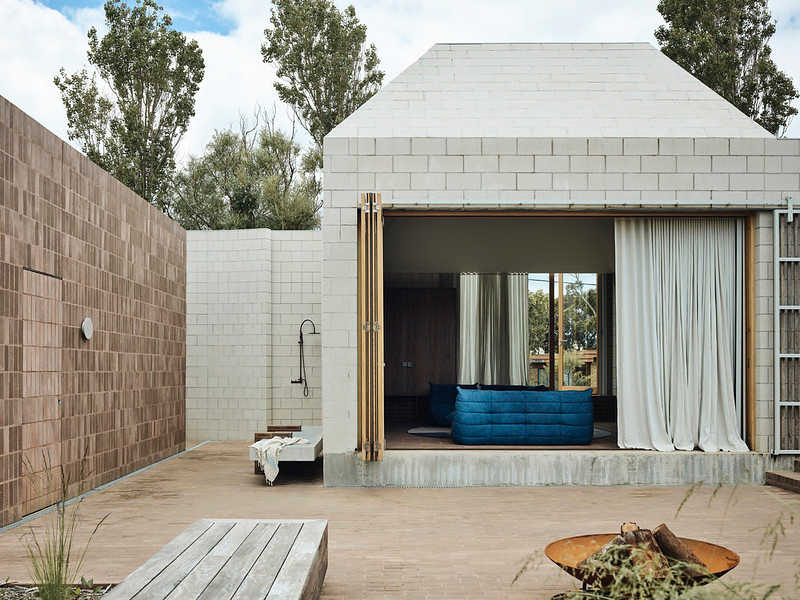
House of the Big Arch by Frankie Pappas
A marriage of sandstone cliff and riverine forest, House of the Big Arch by design studio, Frankie Pappas, is a castle among the trees. Nestled within the mountains of South Africa, House of the Big Arch slots between the forest trees, bridging the landscape between riverine woods and sandstone cliff. As it sits amongst the arboreal life, the home’s considered material palette includes a rough stock brick chosen to match the site’s weathered sandstone, timber, glass, and aluminium.
The first floor houses the main living spaces, including a tree-shaded deck with an elevated brick fireplace. Located at the end of the pathway, the fireplace features an exposed fire pit on a spherical brick-layered structure, providing the ideal sitting spot to enjoy a morning cup of coffee or a glass of wine in the evening. With a combination of the radiating warmth of the fire and the green outlook beyond, this brick-layered fire pit area seamlessly blends into its surrounds in one cohesive design language.
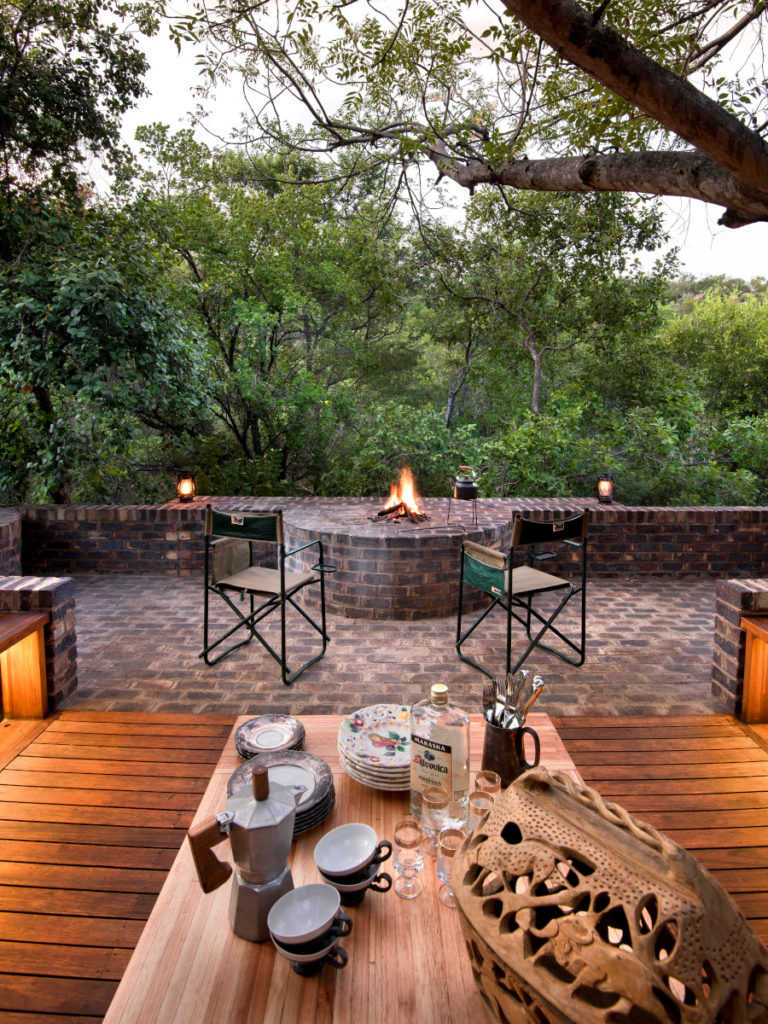
La Casa Rosa by Luigi Rosselli Architects
In a modest, coastal home in Sydney’s east, a Victorian style residence has been transformed into a contemporary, beachside abode, while preserving its historic charm and craft. Designed by Luigi Rosselli Architects, La Casa Rosa features a new pink-toned concrete structure at the rear of the house with a revitalised living space; master suite; and study.
The expansive living space overflows with natural light through large, expansive windows that open to the backyard. A focal point is the fire pit, encircled by a striking, sandstone bench. The stand-alone, copper-toned fire pit structure sits elegantly in the corner of the garden, offering a spot of reflection as the user looks onto the beauty of the flamingo-inspired, muted pink walls. This intimate cove has been meticulously crafted to fully envelop the individual in the tactility of the sandstone, sounds of the rustling trees above and the overflowing warmth of the fire.
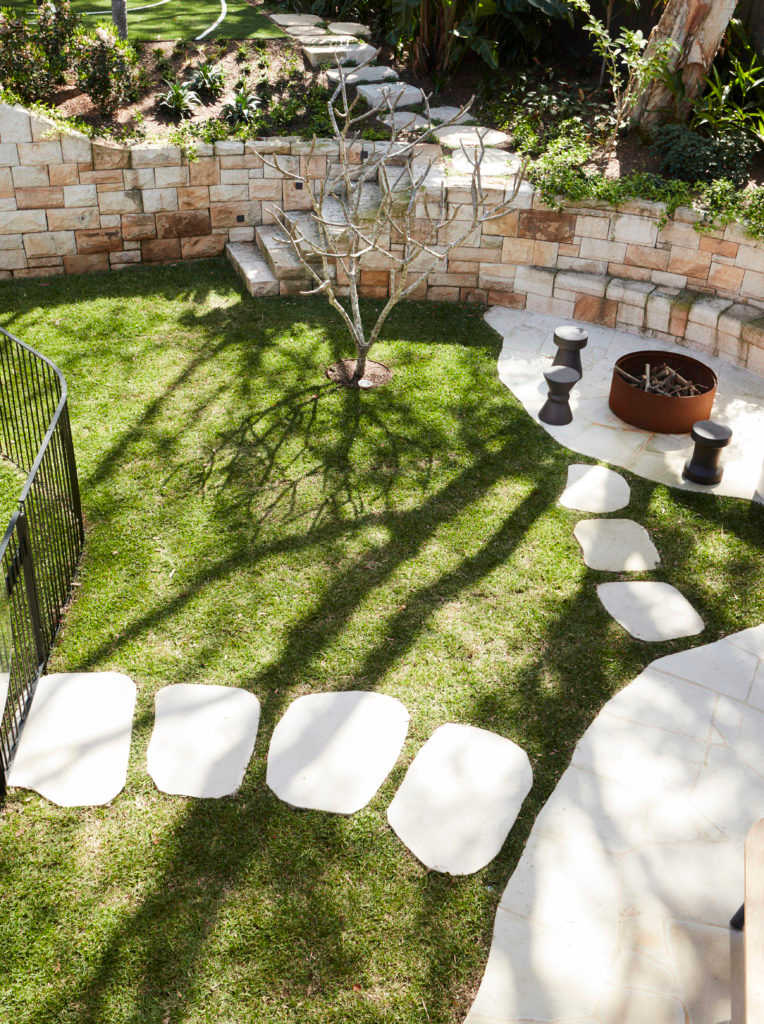
Cove House by Secret Gardens
The residents of Cove House engaged Secret Gardens to develop the landscaping and gardens for an iconic 1970s home by architect, Reuben Lane. The client’s brief was similar to the original one Reuben received in 1969 – to think outside the usual square and rectilinear boxes, and to be bold in his approach. The result? A breathtaking backyard, secretly tucked away in one of the most picturesque views in the city.
The waterfront garden features a swimming pool, rows of cascading structures filled with abundant greenery and a curved seat feature within a circular fire pit area. The sinuous bench seat faces towards an elevated, built-in fire pit, sitting elegantly in front of the jewel-toned backdrop of the ocean. The white, neutral tones of the fire pit structure seamlessly co-exist with the house’s natural surroundings, offering a retreat of calm and warmth, right by the water’s edge.
The Headland by Atelier Andy Carson
Perched on a sprawling 150-acre, hilltop site overlooking Werri Beach is Dovecote: a breathtaking estate with two modern residences; The Headland and The Range. Designed by Sydney-based practice, Atelier Andy Carson, The Headland abode is spread across three pavilions wrapped around an internal courtyard.
An enchanting composition of brick, stone, timber and concrete materials, the internal courtyard provides a protected oasis within the Headland. A recessed fire pit area sits in the middle of the courtyard, bordered by an L-shaped bench that invites long hours of lounging in the great outdoors. Intimate and elegantly designed, this fire pit area embodies the beauty of the tactile materials, inviting you to pause in front of the fire as you overlook the architectural beauty of the Headland House in front.
Upside Down Akubra House by Alexander Symes Architects
The Upside Down Akubra House is an off-grid residence located in Nundle, NSW. Defined by its large, skillion roof, the home was inspired by the broad brim of an Australian Akubra hat. The expansive roof structure provides ample shelter and comfort from extreme temperatures, while allowing the inhabitants to take in the picturesque scenery of native trees, eucalypts, stretched paddocks and the rolling hills in the distance.
Below the roof’s protruding edge at the rear of the house, is an exposed fire pit area, gently recessed at ground level, with timber bench seating along either side. This prime spot is easily accessible from the main living space, with direct views into the interior of the house and the landscape. Sitting directly underneath a circular window in the corner of the roof, the stand-alone fire pit looks out onto the expansive bushlands of the state’s northeast, offering an integrated, immersive experience within the outdoor deck area.
Casa SS by Pablo Saric and Cristian Winckler
Perched on a patch of desert in the coastal town of Huentelauquén in Canela, Chile, Casa SS is a single-storey dwelling clad in charred pine, sitting just moments away from the water’s edge. Inspired by the concept of the landscape as the protagonist, the dramatic form of Casa SS conceals a selection of ocean-facing living spaces, designed to instil a sense of calm and tranquillity into your day.
Towards the rear end of the residence, a sand-filled, sheltered courtyard provides a peaceful haven for moments of respite and reflection. This protected area is fenced in by the blackened wood, providing a sun-drenched space with a standing fire pit nestled in the middle of the stand. Hidden away from the surrounding elements, individuals can gather around the fire pit in an intimate, serene setting, complemented by the endless soundtrack of the crashing waves on the other side of the fence and the calming sight of the clouds above.
Learn about our products.
Join us at an event.













