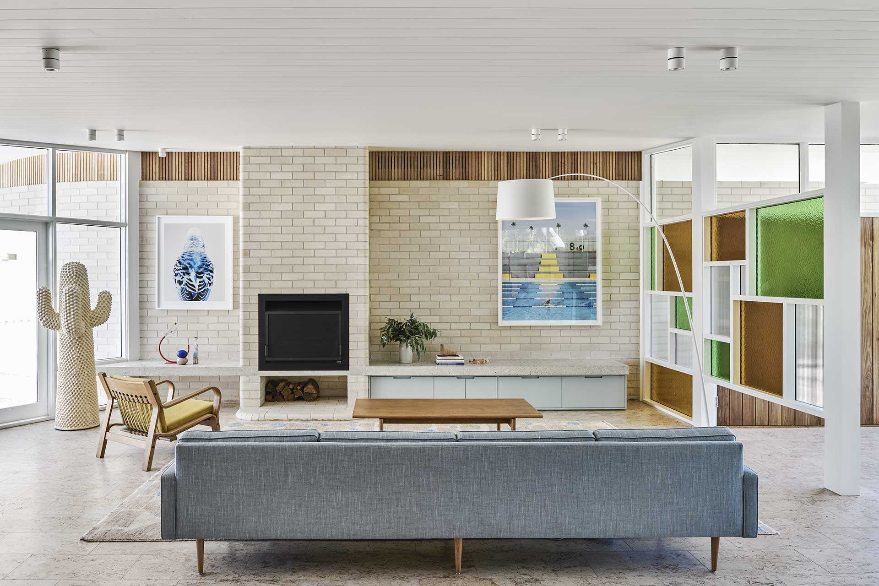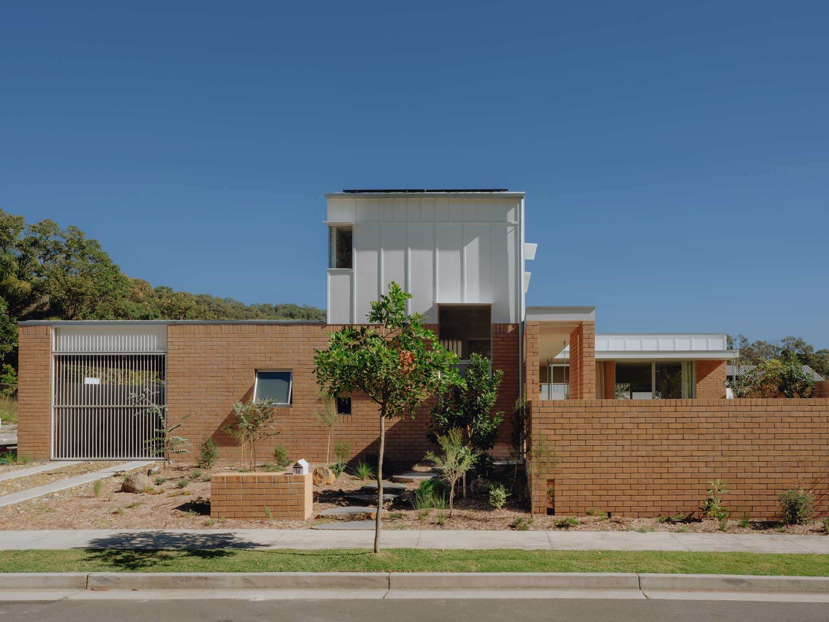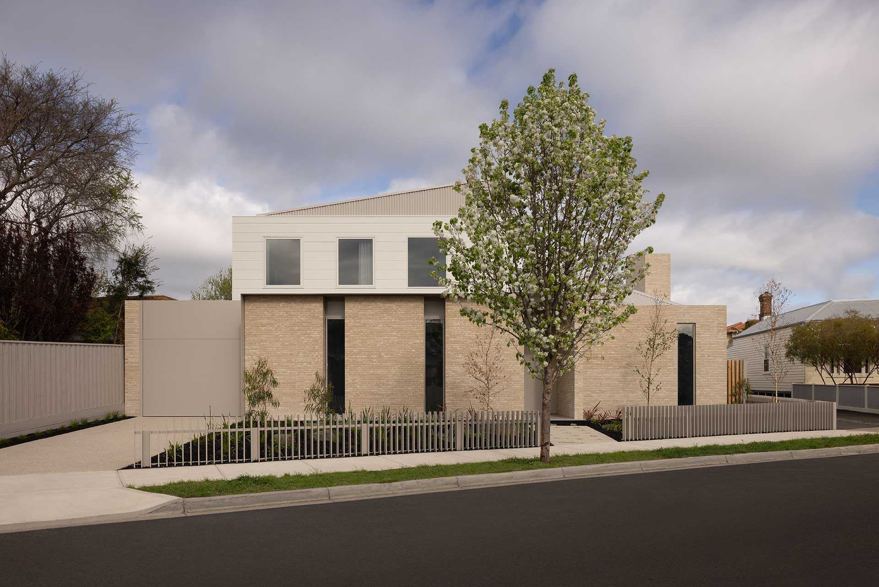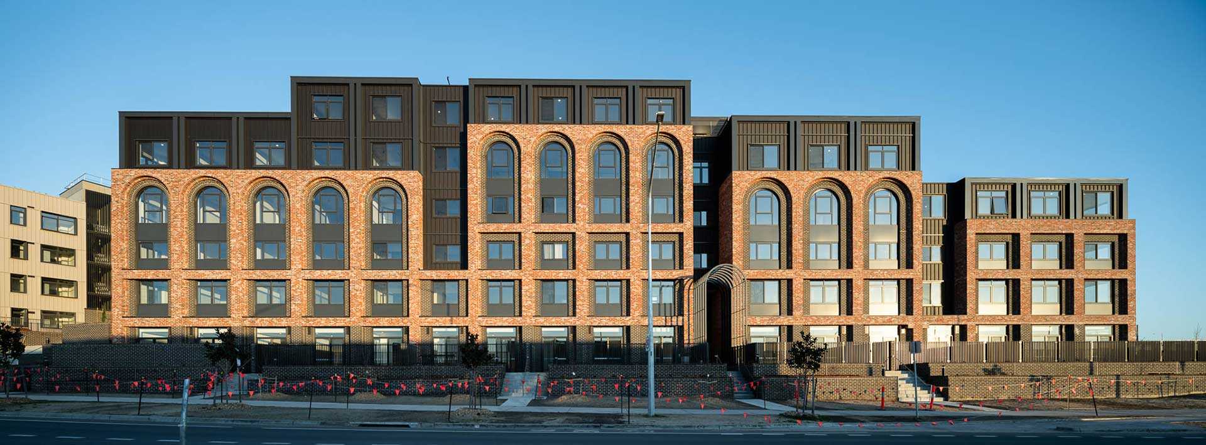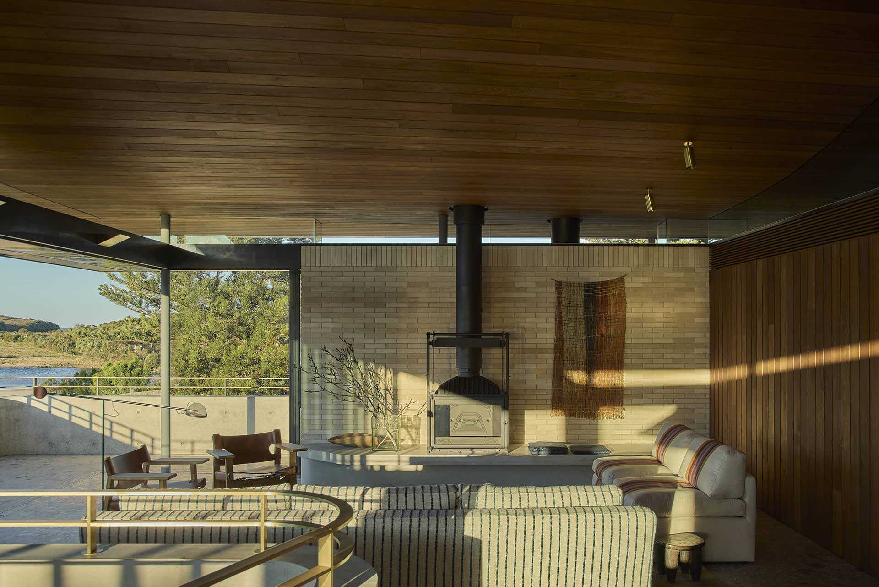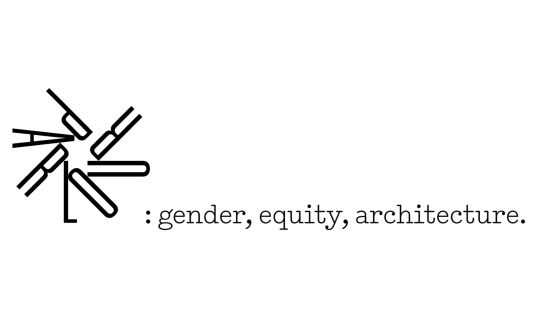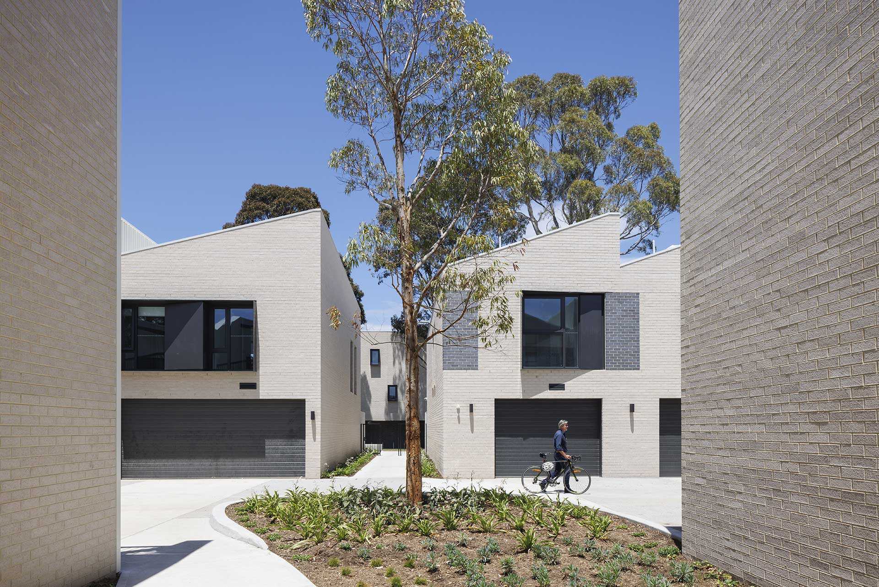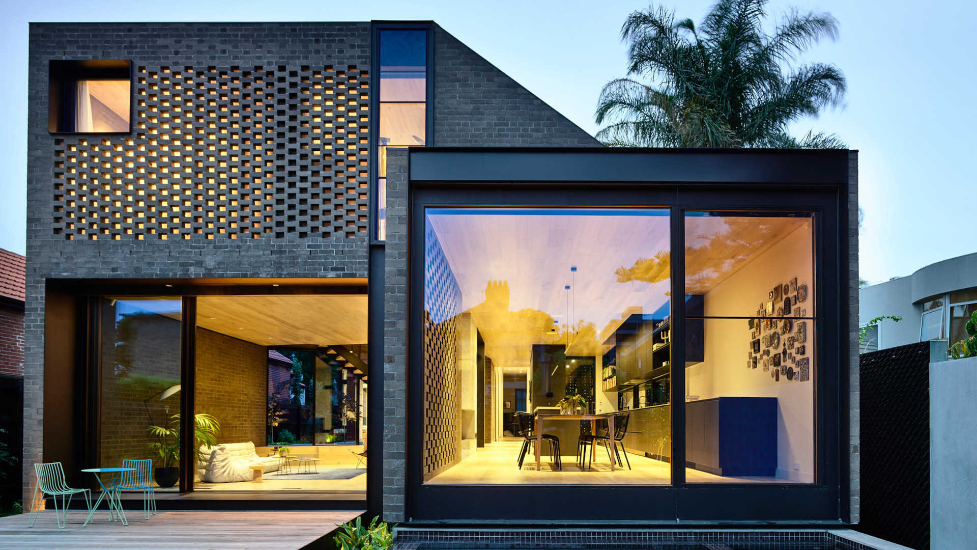
Building a home for your climate
Passive Solar Design refers to the use of the sun's energy for the heating and cooling of living spaces by exposure to the sun. This practice uses clever design to optimise solar radiation, minimising the need for artificial heating and cooling. Not only is this better for the environment, but homeowners can also enjoy heavily reduced electricity bills. Passive Solar Design takes your local climate into account with these four key design principles:
1. Orientation
The orientation of your home plays a huge role in the way sunlight enters your home, thus impacting the internal temperature. This involves the strategic placement and sizing of windows , as well as the orientation of walls, to maximise solar heat gain. Windows should be north facing to take advantage of the sun’s natural energy, which will welcome light and warmth into the home. To protect your home from the harsh heat of summer, overhanging eaves can provide shade, creating a comfortable internal climate. The design of the home should also take into account the sites surroundings such as neighbour homes, fencing and trees that can impact the sun exposure.
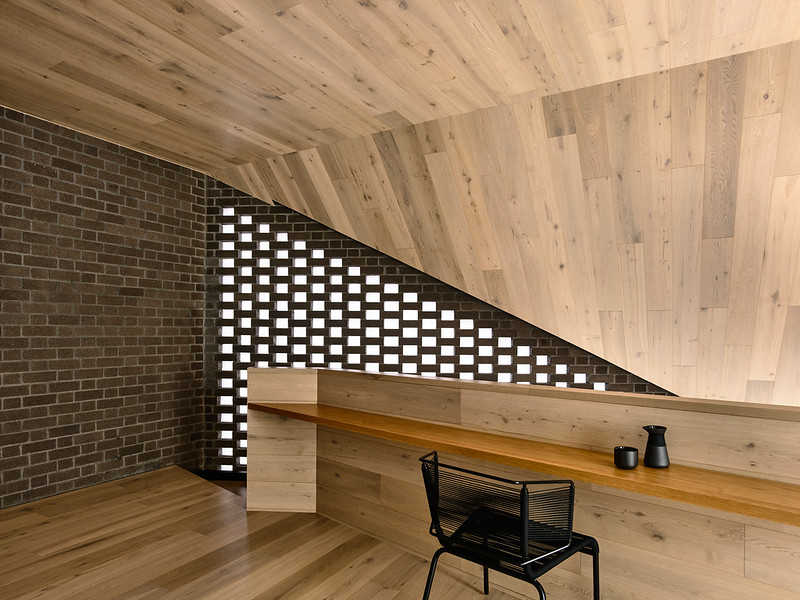
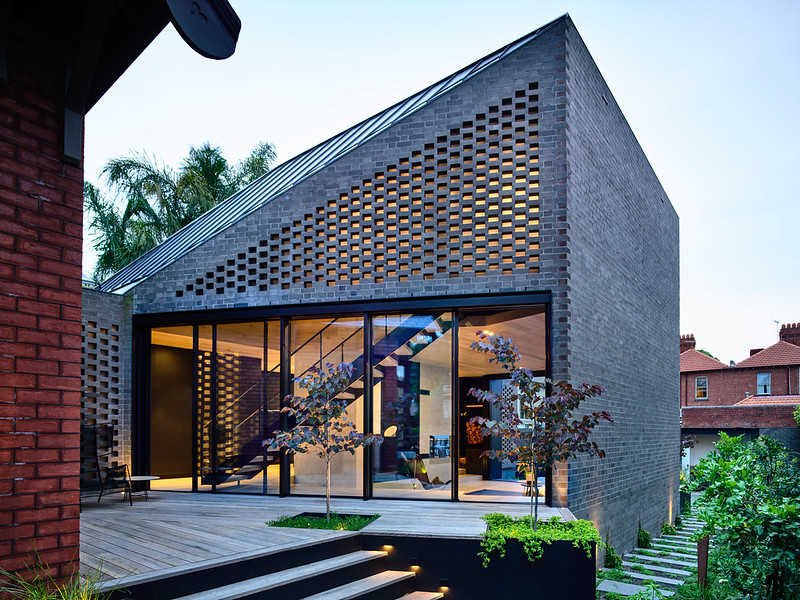
2. Ventilation
Good ventilation is essential to an even temperature. The best ventilation strategy for your home is heavily impacted by your climate, which determines where best to position doors and windows to allow cross-ventilation. In areas where temperatures at night are lower than in the day, mechanical ventilation can be used to encourage the cool night time air into the home, which can then be closed up in the day to trap the air. In areas where daytime breezes are more common, open windows should be placed on the side of the building facing the breeze, as well as on the opposite side of the home, to create cross-ventilation. Always ensure your windows are properly sealed to prevent cold draughts entering your home in winter.
3. Thermal Mass
Thermal mass helps to reduce reliance on artificial heating and cooling by utilising materials that absorb heat from the sunlight. Bricks are the ultimate thermal mass material, as their high density has the ability to effectively absorb and store heat energy, keeping your home cooler in summer and warmer in winter. Well-positioned internal brick walls will help you achieve the best energy efficiencies with brick, which can work to moderate internal temperatures to average out day and night temperature extremes to provide a comfortable and consistent internal climate. By combining bricks and insulation alone, you can reduce your energy bills by up to 40%.
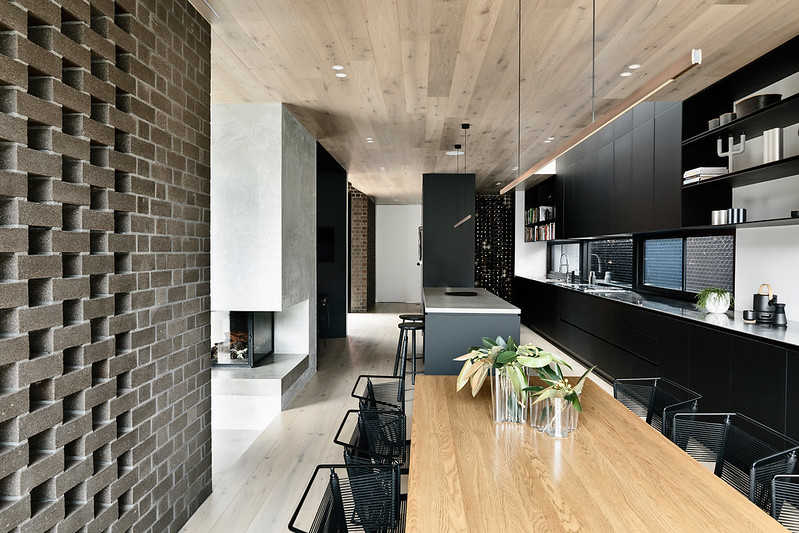
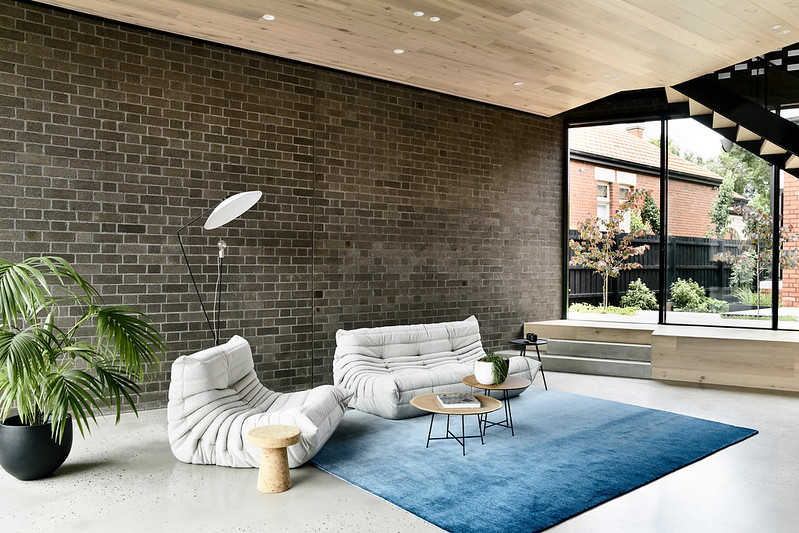
4. Insulation
Insulation is key to keeping warm areas warm and cool areas cool within your home, which is key to achieving a comfortable atmosphere. Insulation should be placed on the outside of the thermal mass of a building so that heat stored within the mass can be utilized to keep the internal temperature warm and stable. Treated windows, along with well insulated walls, ceilings and raised floors all work together to minimise heat loss and maintain a stable temperature. Airlocks, draught sealing and airtight construction detailing further minimise air infiltration.
Learn about our products.
Join us at an event.













