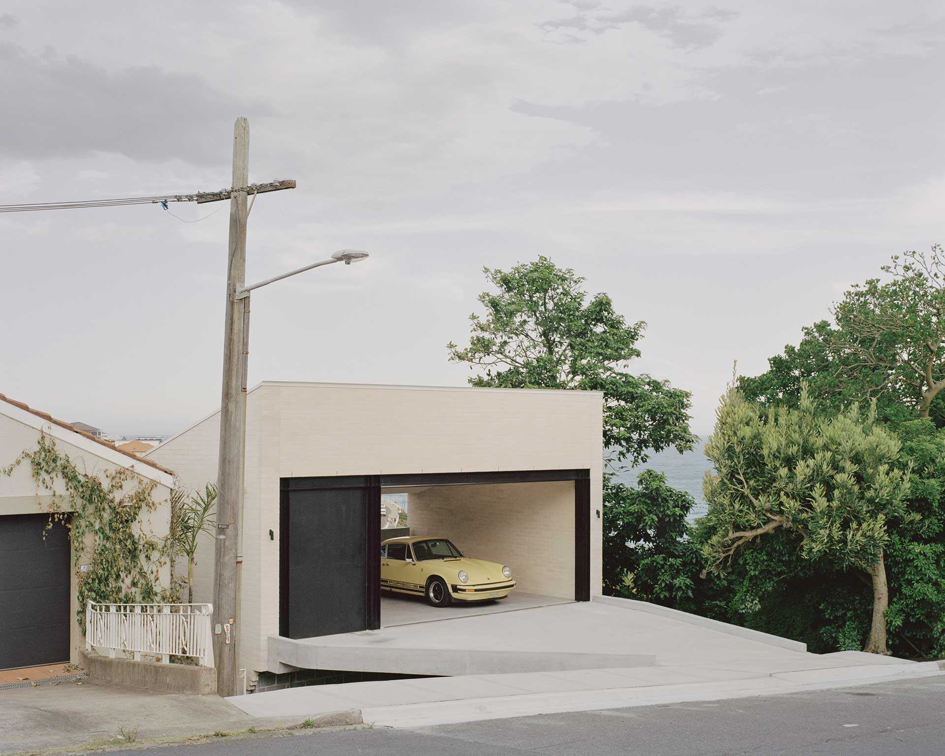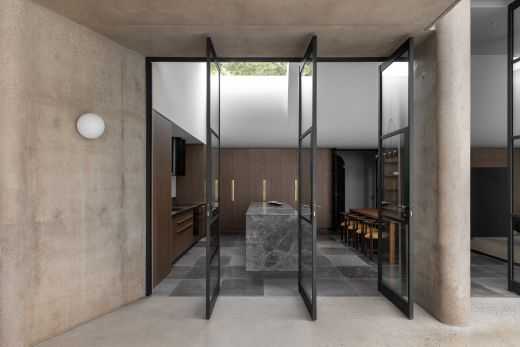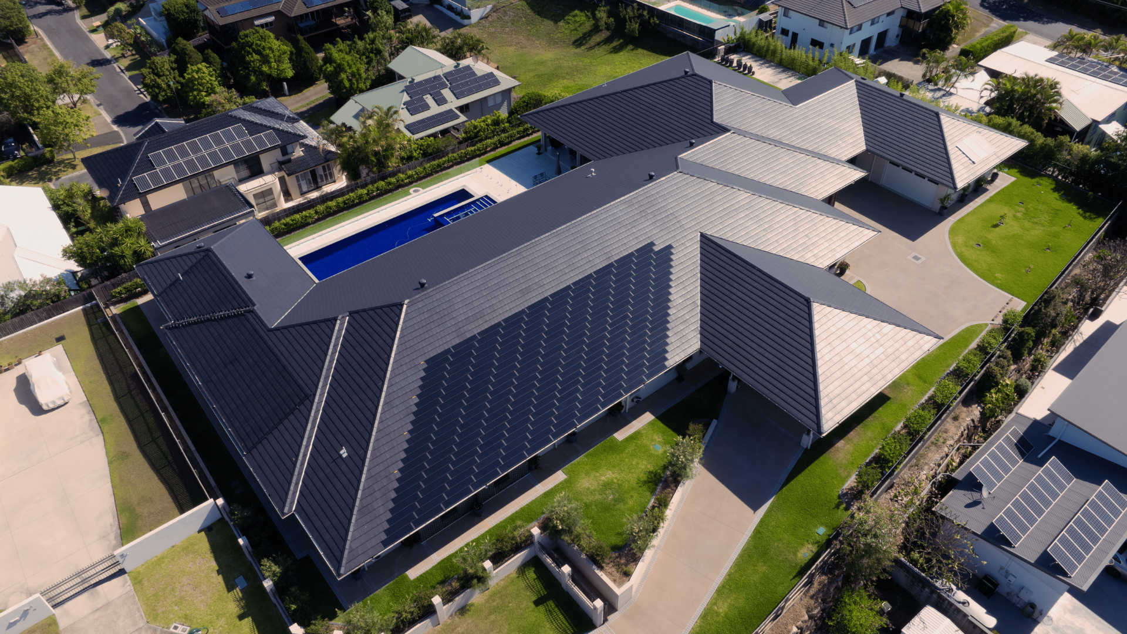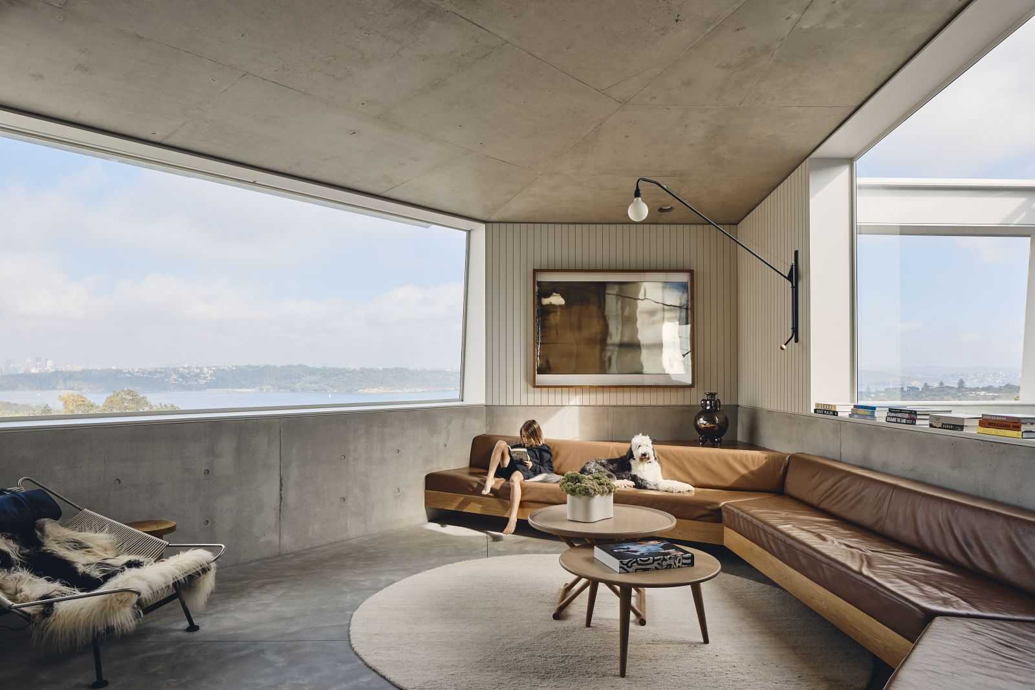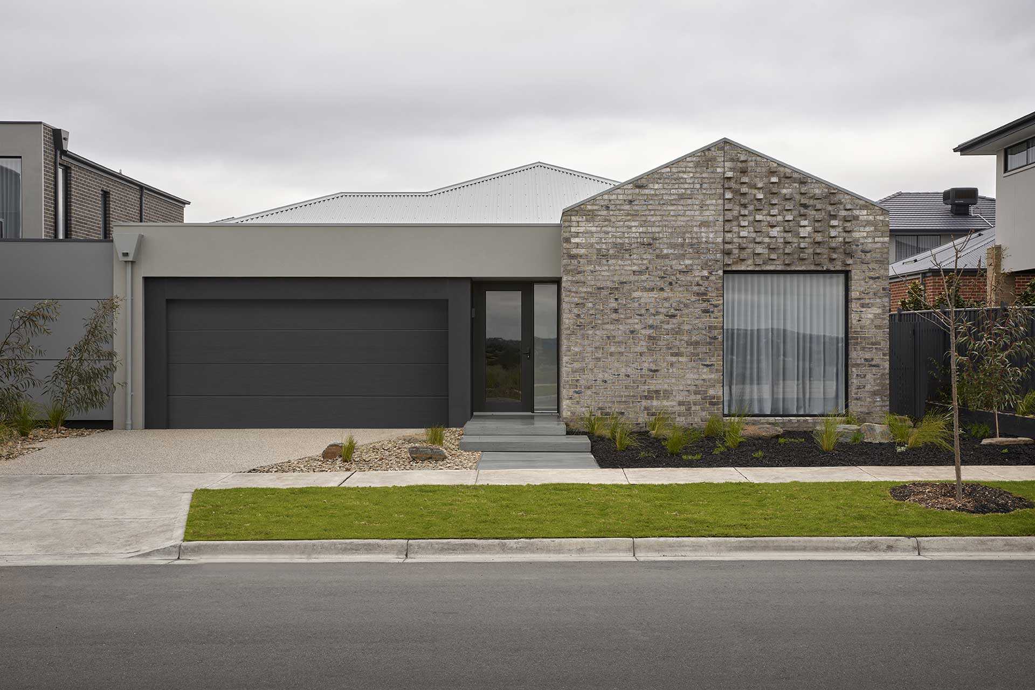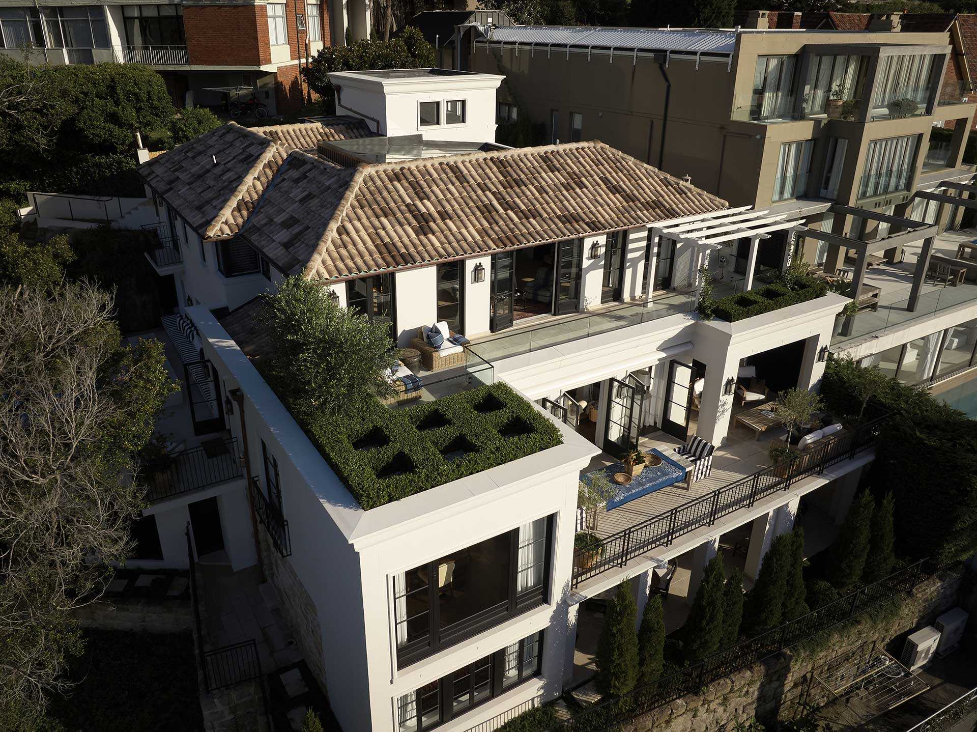
Case Study: ANZAC Memorial
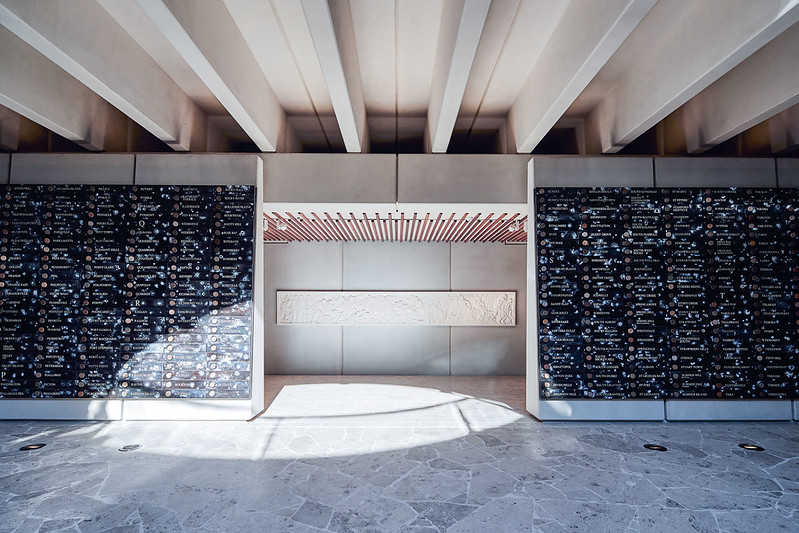
Not everyone was happy with the location of the memorial. Relatives of the deceased soldiers protested because they felt the Hyde Park site would soon be overshadowed by city buildings. They were proved to be correct, but their concerns fell on deaf ears.
When the memorial officially opened in 1934, it was missing Dellit’s original vision for a cascading fountain to the south. The Great Depression meant that there was little money left over for grand statements. The Anzac Memorial would have remained one of Sydney’s unfinished projects (along with St Mary’s Cathedral across the park, which only had its sandstone spires realised in 2000) had it not been for The Centenary Project, a bold scheme announced on 4 August, 2014; 100 years later.
Sydney architects Johnson Pilton Walker (JPW) were chosen to complete Dellit’s vision, based on their experience in designing public and cultural spaces including the Australian War Memorial Eastern Precinct in Canberra.
The brief called for the creation of Dellit’s water cascade and an underground education and interpretive centre connected to the existing memorial. The architects revised the brief to introduce a southern entry point through the middle of the cascade, creating a powerful sense of arrival.
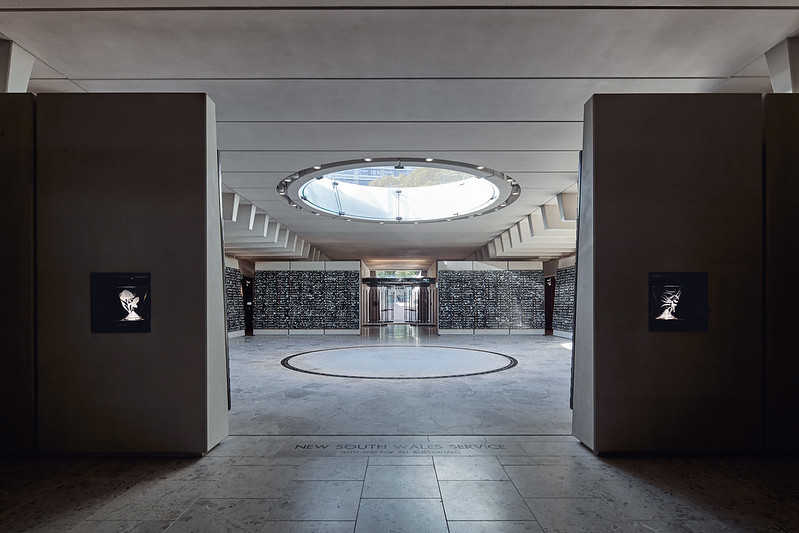
Approaching the memorial for the first time, I was struck by the noise of the water, tumbling from level to level, gurgling with the thrum of the city. From Liverpool Street, the cascade offers a granite and water podium from which the memorial emerges dramatically against the sky.
‘The granite, its finish, detailing, and large format composition are instrumental to this new, monumental vista of the memorial,’ says project architect Matteo Salval.
Dellit left no detailed drawings for his scheme, so Salval and his team had only a single watercolour painting to work from. One of the team’s first challenges was finding granite to match the cladding of the existing memorial.
The original granite, from Tarana, New South Wales, was a pink, medium-grained stone that had also been used on the walls of the Sydney Opera House. Nowadays, the Tarana quarry is abandoned and overgrown. A similar granite was discovered
in a quarry in Esperance, Western Australia, operated by UrbanStone. ‘It has good consistency throughout, and the colour and texture complement the memorial very well,’ says Salval.
The resemblance of the cascade to Dellit’s watercolour vision is impressive. The major difference is of course the central entry axis that splits the cascade in two. And, while Dellit pictured a single ‘rapid’ between each of the four plateaus, there are now three.
The careful removal of a gargantuan Morton Bay Fig that previously eclipsed the view to the south has also enhanced the memorial. ‘Relocating the tree 60 metres to the west took a year of preparation but only one day to do. And what a difference it makes,’ says Salval.
Descending the walkway, which is both the central axis of the memorial and the axis through the park that aligns with Macquarie Street and the Opera House, the path slowly drops between the granite strata of the water feature’s inside walls. The sounds of the city are silenced.
Within the newly created Hall of Service below, Fiona Hall’s multimedia piece The Home Soil dominates the space. It continues in the tradition of Dellit and Hoff, who integrated art and architecture seamlessly.
Hall’s work comprises 1701 soil samples, collected by volunteers from places around New South Wales where diggers had enlisted. The samples are wall-mounted in glass jars and surrounded by bronze plates. Each plate has been hand-finished by Hall using a titanium oxide stain, so that no two are the same.
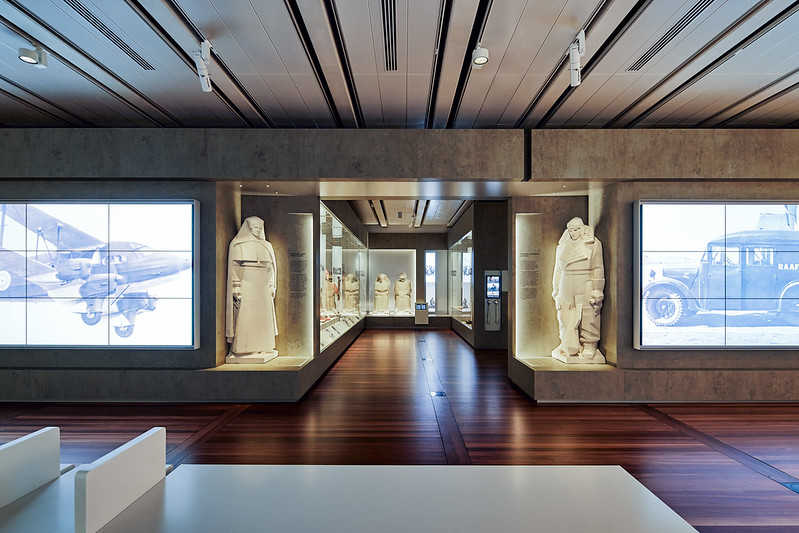
The flooring is honed limestone sourced from near the border of Italy and Slovenia, and laid in an irregular pattern to match the original floor of the memorial. ‘We were looking at using Australian marbles but they were all very crystalline,’ Salval explains.
Soil collected from significant overseas sites of New South Wales military service was also inlaid in the floor directly beneath the oculus; a circular void that allows light and air to circulate and affords a striking view of the memorial above. ‘It’s a visual connection,’ says Salval. ‘This building hinges on such connections. We wanted to create a naturally ventilated space that is part of the public domain above.’
During the 1920s, there was much public debate over the memorial’s use. One suggestion, recorded briefly in a union newspaper, was for a swimming pool in the basement to benefit the city workers.
While Salval’s brief didn’t call for a subterranean pool, it did stipulate for the provision of underground exhibition and education spaces. The exhibition room showcases part of the memorial’s collection of some 6000 objects.
Both of these ancillary spaces, plus a military library, make use of rich red jarrah panelling and flooring from Western Australia. ‘The stock of jarrah is very limited and we were fortunate enough to secure this lot,’ Salval says. ‘These materials—jarrah, bronze, limestone and granite—all reference the memorial. The existing informs the new and the new complements the existing.
‘We’ve chosen a noble material palette. A palette that is timeless, like the sacrifice made by the men and women who served their country. It’s eternal.’
This story was first published in FOLIO 4, a magazine by Brickworks.
Register now for your free copy.
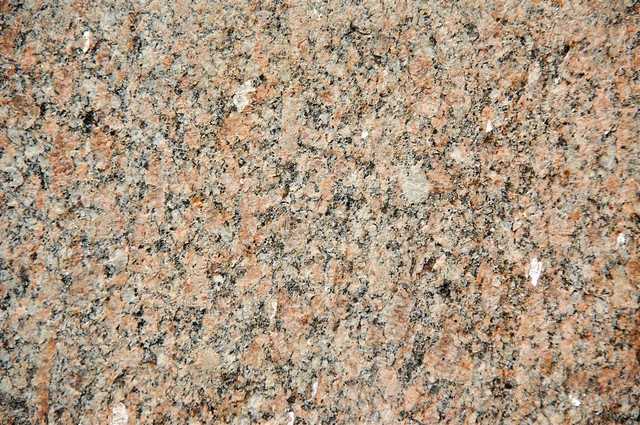
- We’ve located key locations around Australia to source our natural stone. It has then been refined and crafted to produce a memorable series of great colours and textures. With the ability to customise colour, finish & texture to suit any project. The possibilities are endless.
In the years immediately after World War I, opinion was divided in Australia as to the appropriate form and function of war memorials: whether they should be traditionally monumental—civic objects in stone or bronze—or whether they should be infrastructure with a more pragmatic purpose, like halls and hospitals. Reflecting on this on ABC’s Landline program, the late professor Ken Inglis (author of Sacred Places: War Memorials in the Australian Landscape) said, ‘well the cold stone survived, nearly always, and the halls didn’t…’
The granite-clad Anzac Memorial in Hyde Park, Sydney, a traditional monument from conception, is a survivor. The original vision of its designers architect Bruce Dellit and artist, George Rayner Hoff, however, has only now been fully realised.
Before World War I had even come to an end, the citizens of New South Wales had donated £60,000 towards the construction of a state memorial. Architect Charles Bruce Dellit won the 1929 competition for its design, opting to build a sculptural monument in the Art Deco style.
Learn about our products.
Join us at an event.













