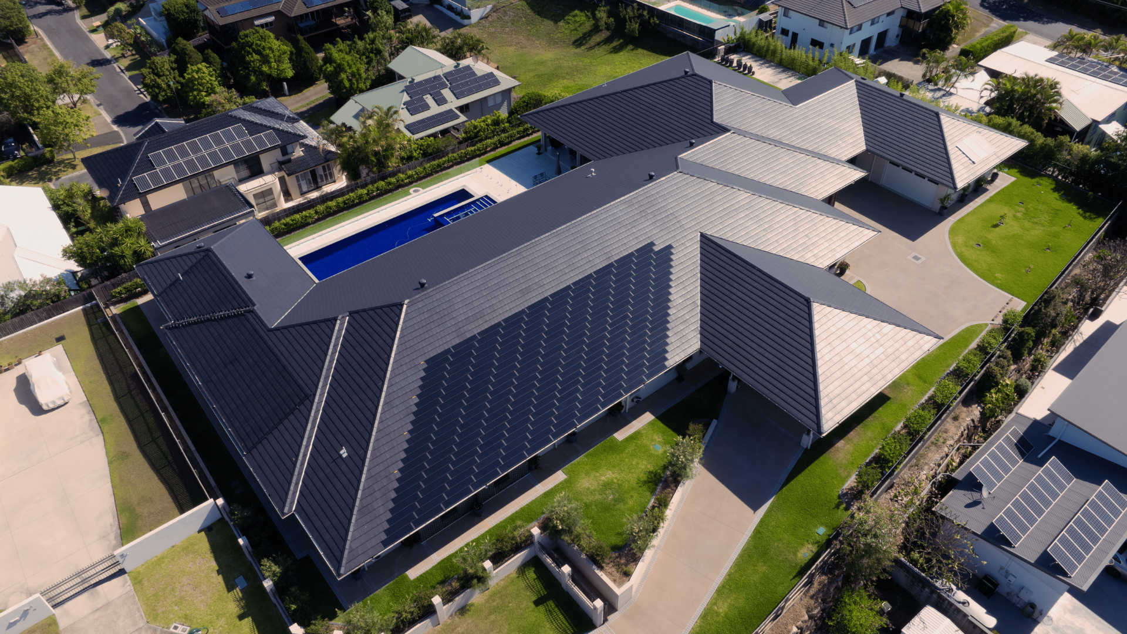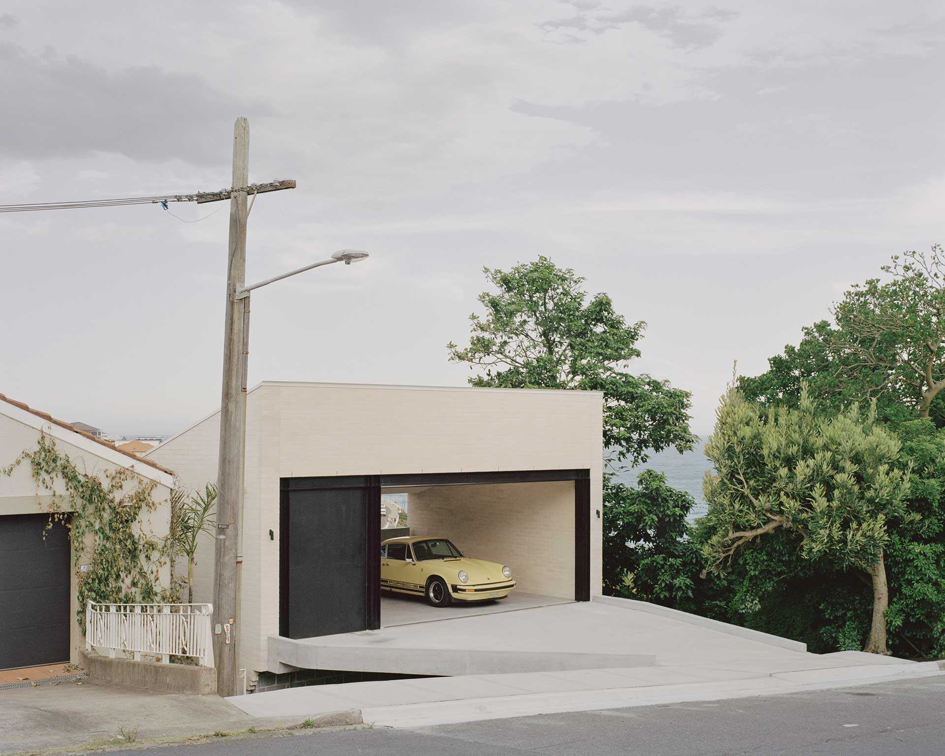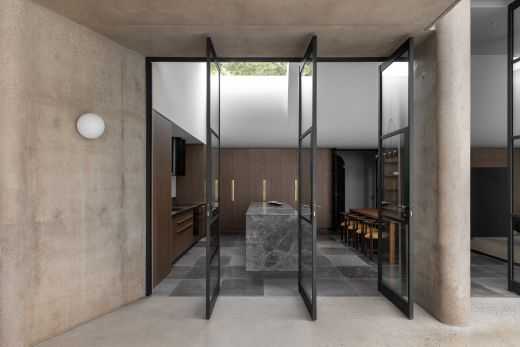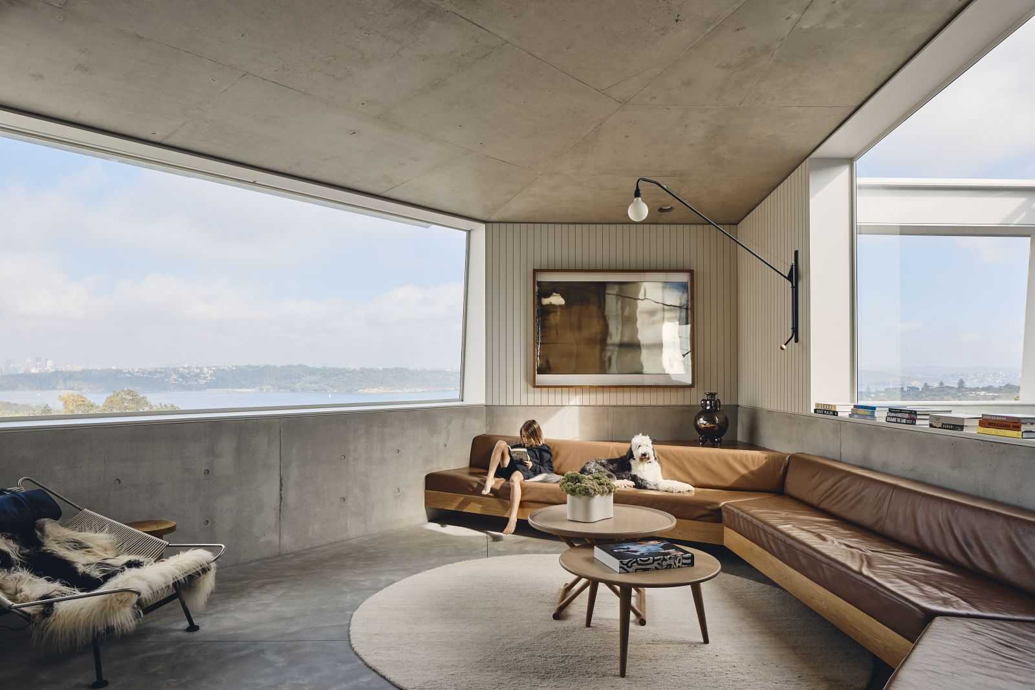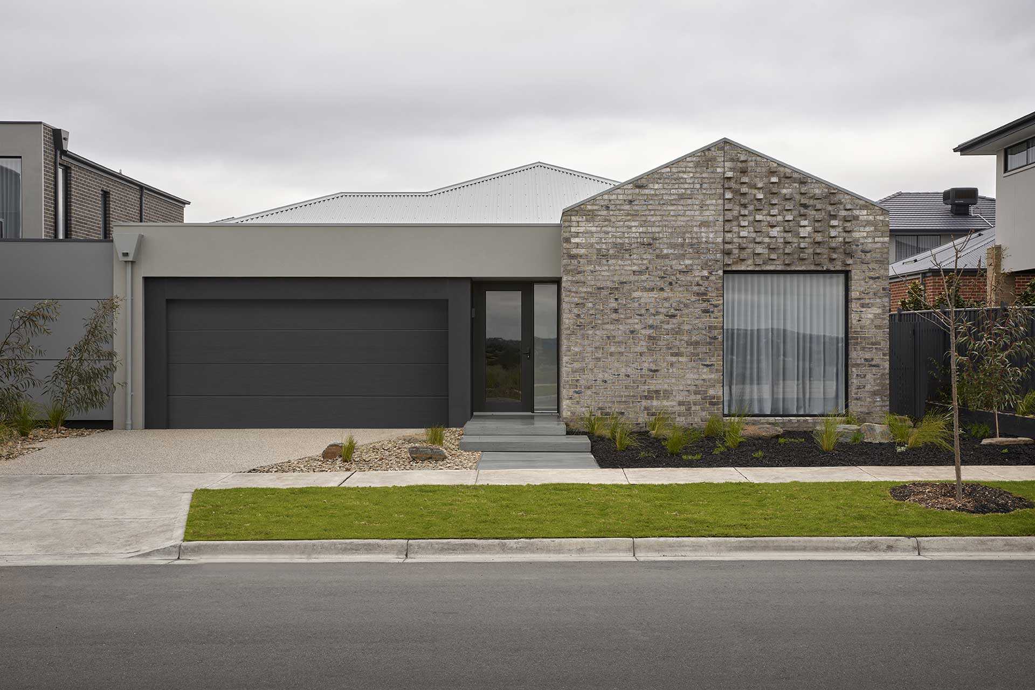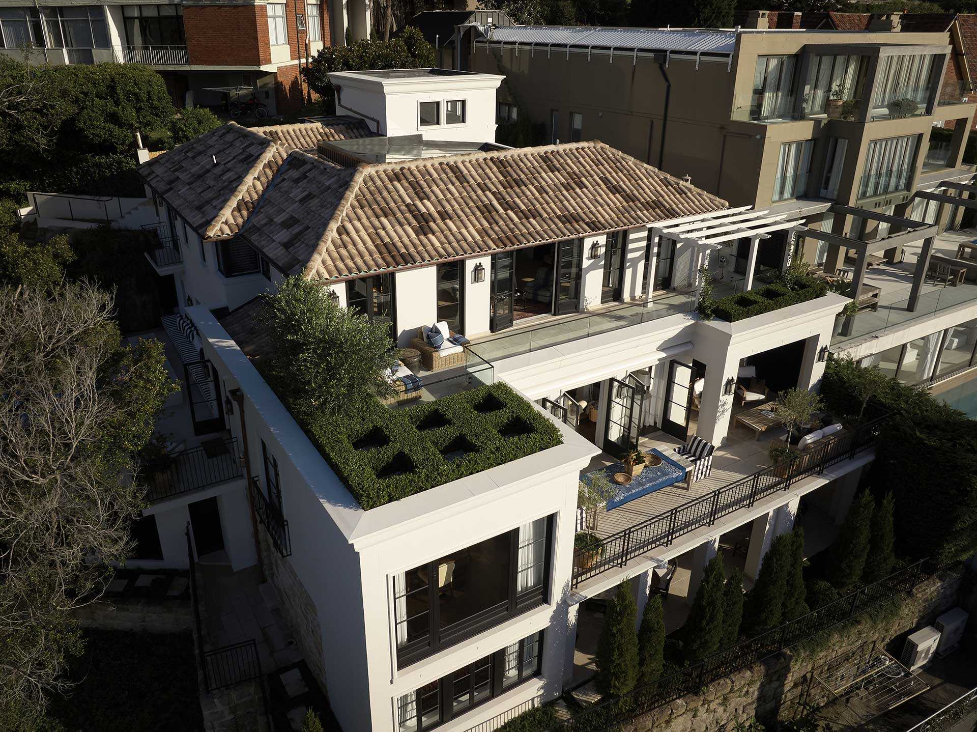House Lincoln
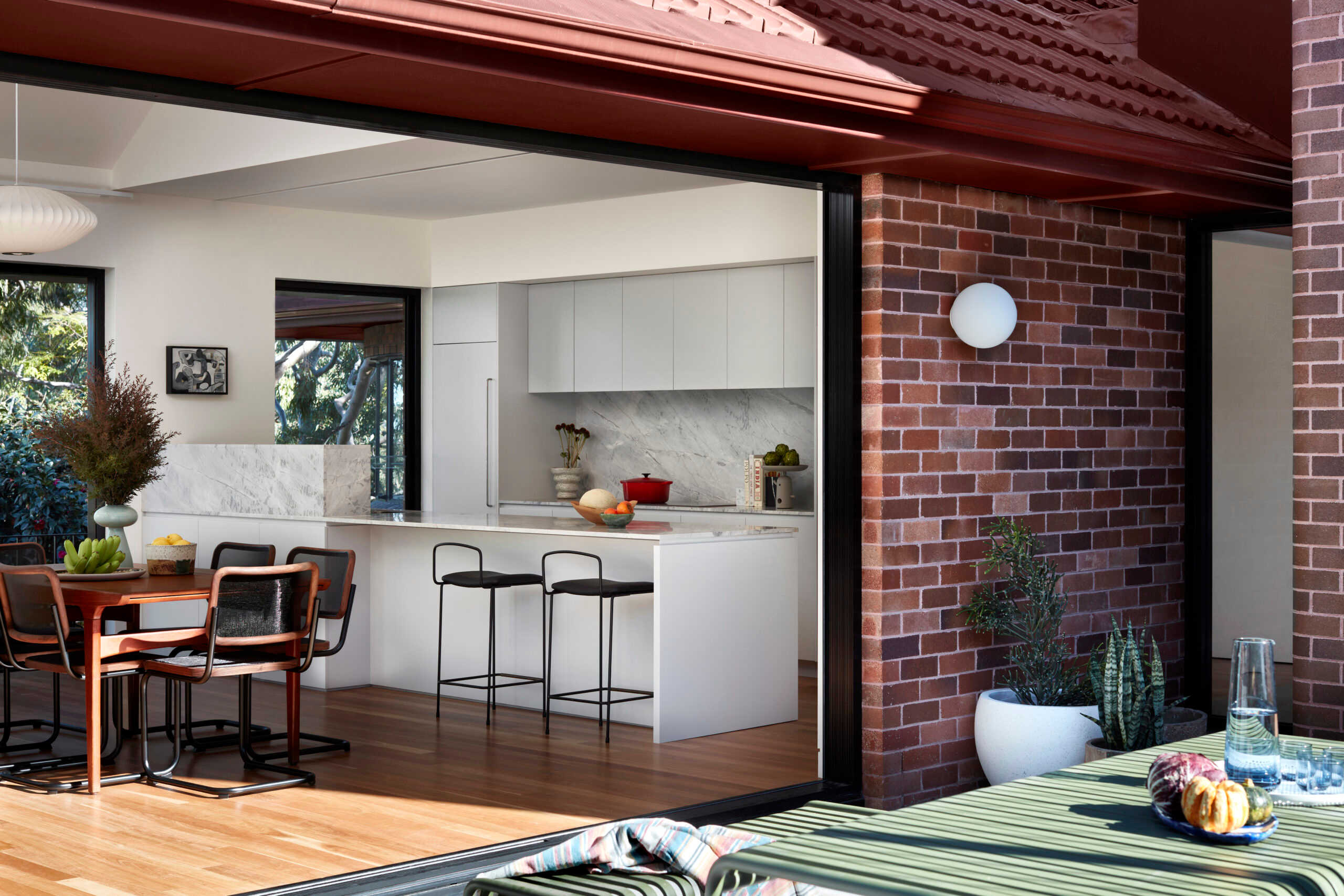
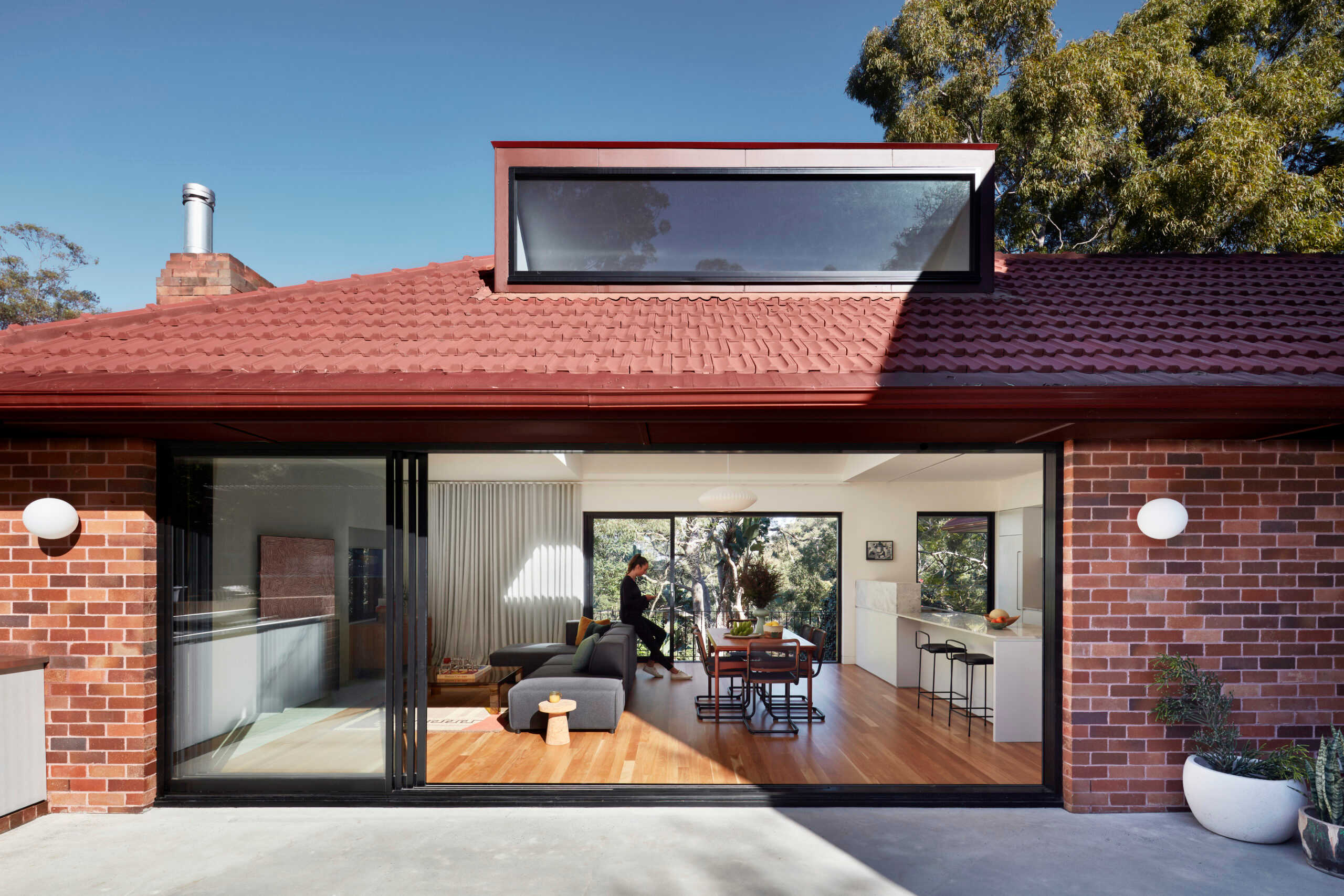
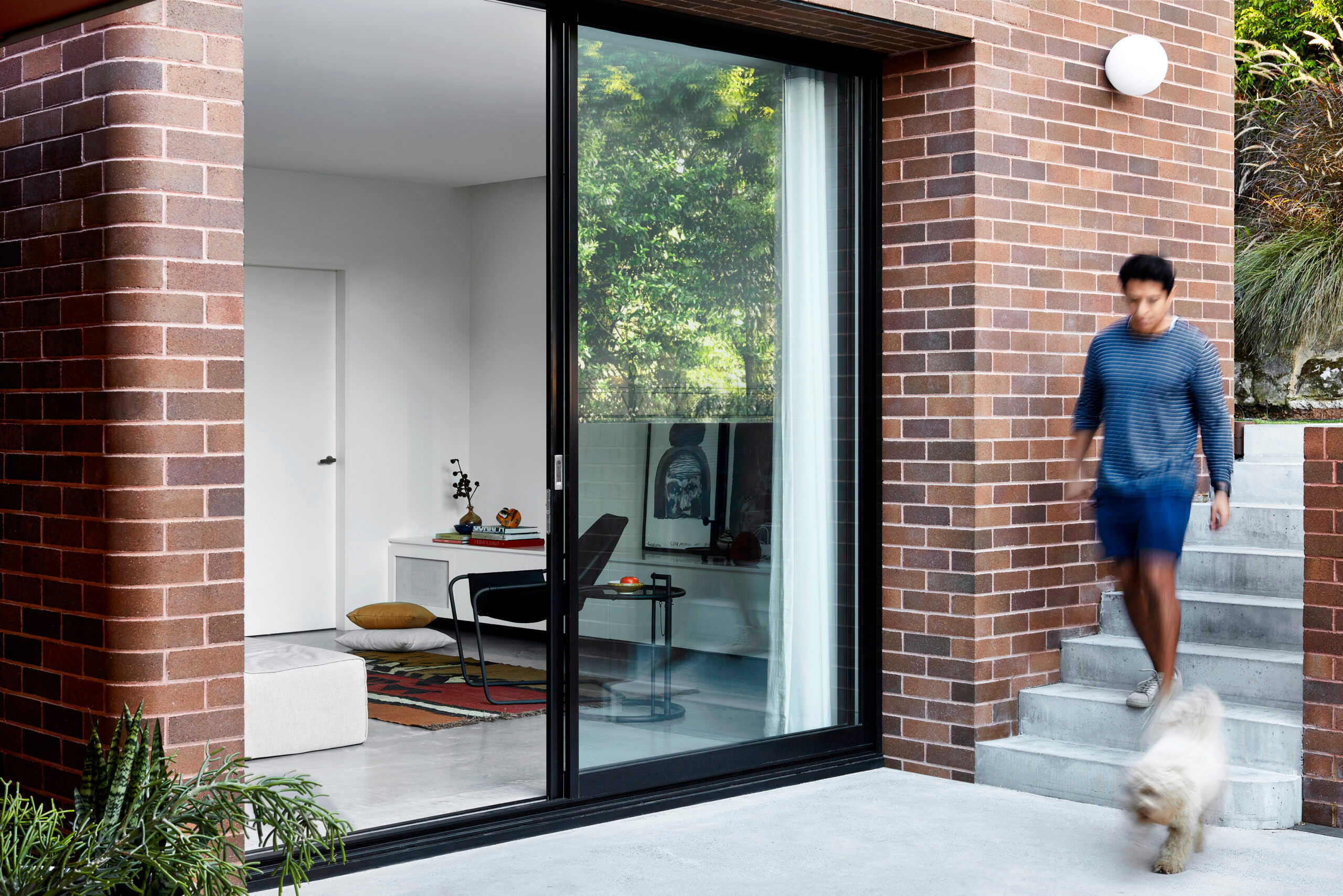
“Successful design balances functionality and aesthetics- you cant have one without the other”
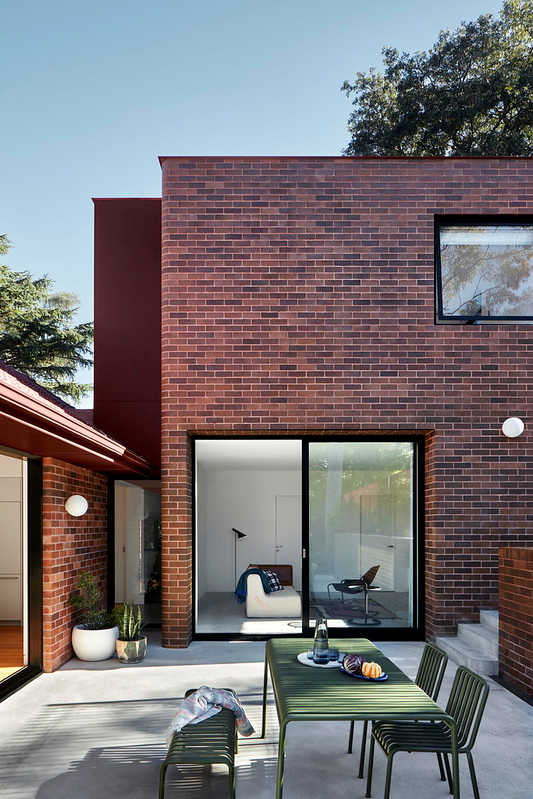
“Successful design balances functionality and aesthetics- you cant have one without the other”
Many of the home’s original features that the couple first fell in love with remain, including the red brickwork, elaborate cornices and a bay window in the main bedroom. These details also informed some elements in the tower, namely the bullnosed brick corners and timber balustrade, along with the living room’s vaulted ceilings.
‘Successful design balances functionality and aesthetics- you cant have one without the other,’ says Simon. ‘Here, the fixtures and fittings are deliberately understated and the choice of materials is consistent throughout, with the aim of celebrating the architecture, not dominating or overpowering it.’
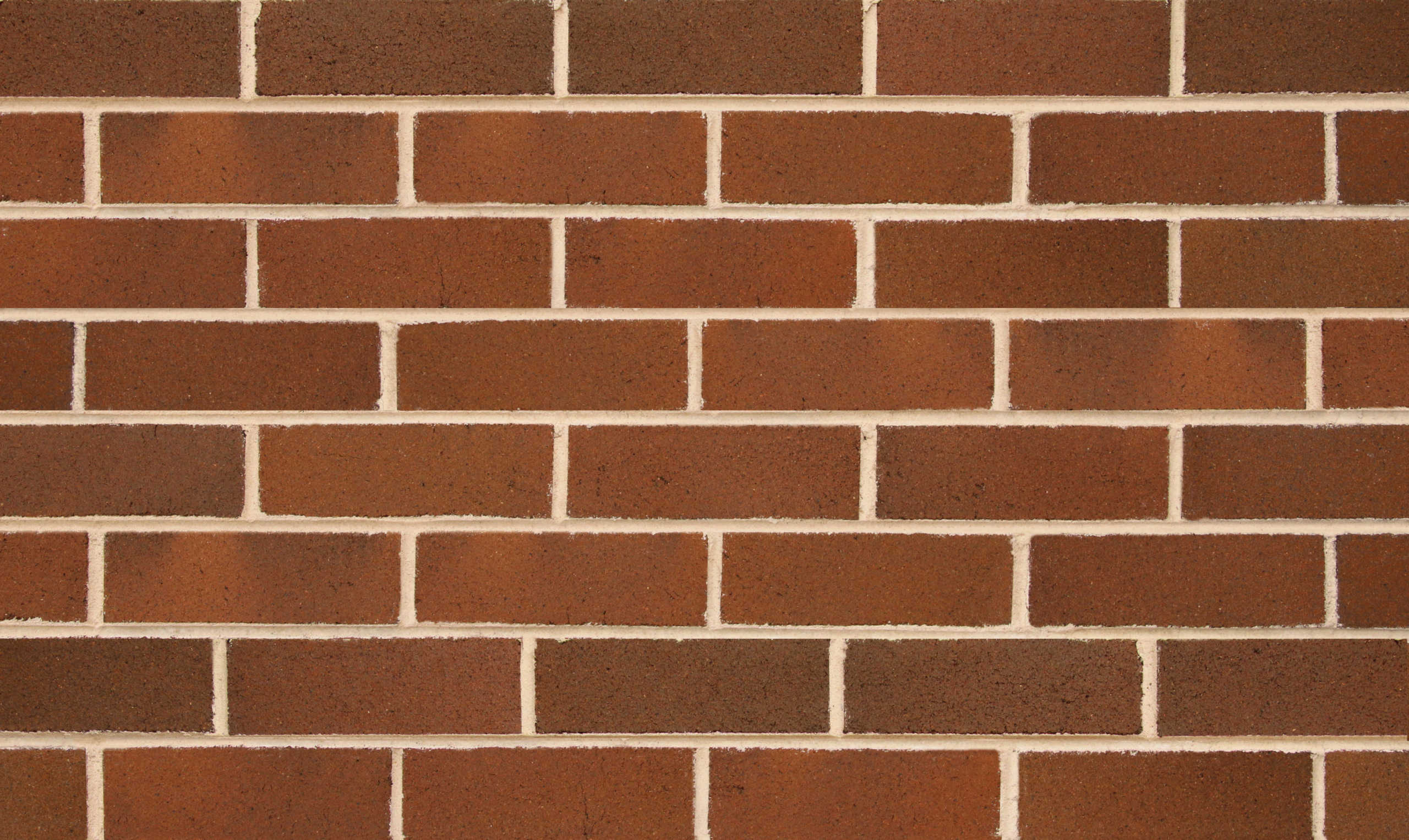
- These distinctive dry pressed bricks made at our Bowral plant have been used in many of Australia’s most admired and historic buildings.
It’s a dilemma common to many couples: buy a house you love in your favoured area, only to realise it’s too small once children come along.
The owners of this 1960’s bungalow in Sydney found themselves in that very predicament, and engaged the team at Those Architects to help them find a way out of it. ‘The owners wanted more room for their two young girls- a bedroom each and a second play area – as well as a courtyard for entertaining and a pool,’ says Simon Addinall, director of Those Architects.
The house sits on an oddly shaped, steeply sloping block, limiting the useable space. Inside, the floor plan was a series of disconnected rooms with small windows and no access to the outside. Simon and his team devised a clever plan: a new brick addition dubbed ‘the tower.’
At the top of the tower are the girls’ bedrooms and shared bathroom, with a family room, laundry and guest bathroom downstairs. In the bungalow, the layout was reworked to include an open-plan kitchen/dining/living area. Together, they form an L shape surrounding a north-facing courtyard with access from both structures. An elevated pool sits above the courtyard, effectively enclosing and sheltering this central area.
Learn about our products.
Join us at an event.













